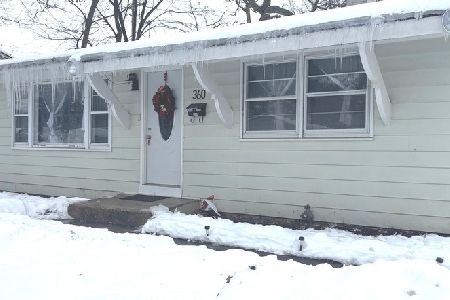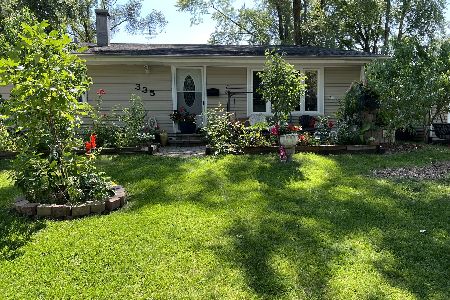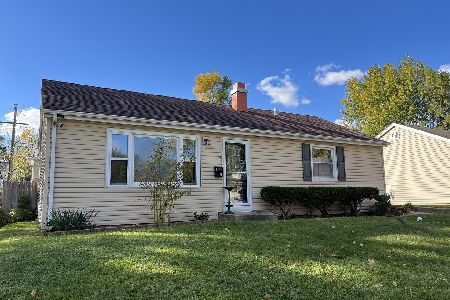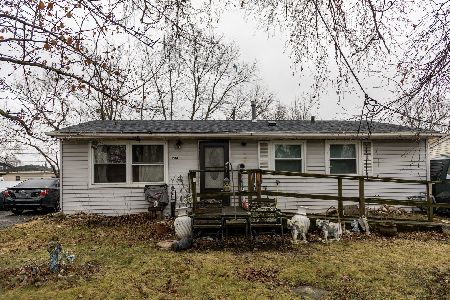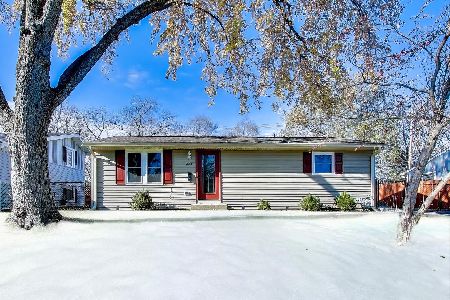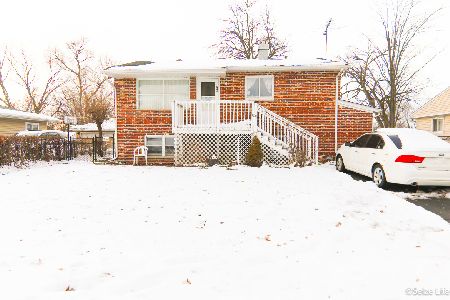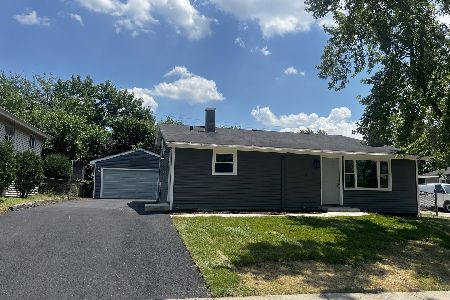6030 Hampton Drive, Carpentersville, Illinois 60110
$162,000
|
Sold
|
|
| Status: | Closed |
| Sqft: | 1,200 |
| Cost/Sqft: | $141 |
| Beds: | 3 |
| Baths: | 1 |
| Year Built: | 1969 |
| Property Taxes: | $3,675 |
| Days On Market: | 2874 |
| Lot Size: | 0,00 |
Description
Charming split-level home with great flow. FULL BASEMENT ! Clean & neat and ready for your personal touches. Oversized car detached garage with ample driveway parking. Master bedroom has walk-in closet. Cable ready. Includes all appliances. Backyard is fenced in with a lot of space. It has a Finished lower level. Lots of potential. Home is in an established neighborhood. Plenty of shopping centers close by. Why rent when you can own!
Property Specifics
| Single Family | |
| — | |
| Bi-Level | |
| 1969 | |
| English | |
| — | |
| No | |
| — |
| Kane | |
| Golf View Highlands | |
| 0 / Not Applicable | |
| None | |
| Public | |
| Public Sewer | |
| 09849738 | |
| 0313404030 |
Property History
| DATE: | EVENT: | PRICE: | SOURCE: |
|---|---|---|---|
| 1 Jun, 2018 | Sold | $162,000 | MRED MLS |
| 22 Apr, 2018 | Under contract | $169,000 | MRED MLS |
| — | Last price change | $176,000 | MRED MLS |
| 5 Feb, 2018 | Listed for sale | $186,000 | MRED MLS |
Room Specifics
Total Bedrooms: 3
Bedrooms Above Ground: 3
Bedrooms Below Ground: 0
Dimensions: —
Floor Type: Ceramic Tile
Dimensions: —
Floor Type: Ceramic Tile
Full Bathrooms: 1
Bathroom Amenities: —
Bathroom in Basement: 0
Rooms: No additional rooms
Basement Description: Finished
Other Specifics
| 1 | |
| Concrete Perimeter | |
| Concrete | |
| Patio | |
| Fenced Yard | |
| 66X100X67X99 | |
| Unfinished | |
| None | |
| Wood Laminate Floors, First Floor Bedroom, Second Floor Laundry, First Floor Full Bath | |
| — | |
| Not in DB | |
| Street Lights | |
| — | |
| — | |
| — |
Tax History
| Year | Property Taxes |
|---|---|
| 2018 | $3,675 |
Contact Agent
Nearby Similar Homes
Nearby Sold Comparables
Contact Agent
Listing Provided By
RE/MAX Plaza

