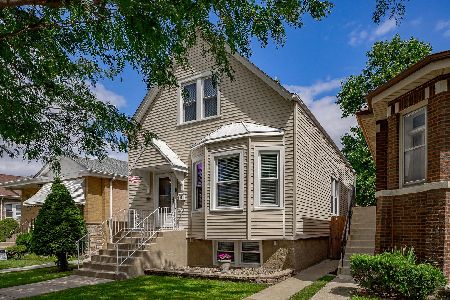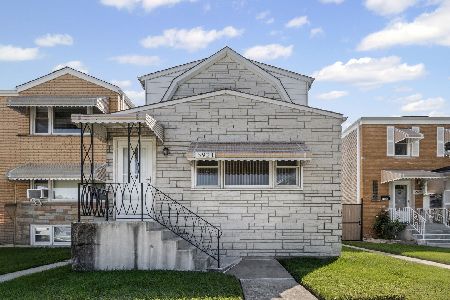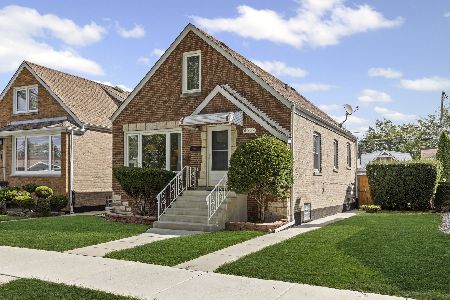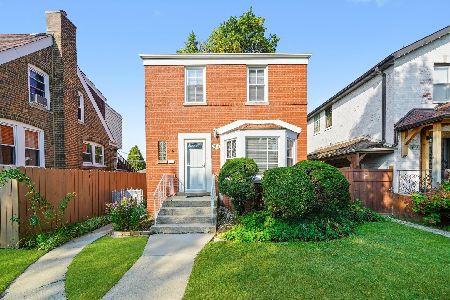6030 Kildare Avenue, West Lawn, Chicago, Illinois 60629
$240,000
|
Sold
|
|
| Status: | Closed |
| Sqft: | 1,120 |
| Cost/Sqft: | $219 |
| Beds: | 3 |
| Baths: | 1 |
| Year Built: | 1952 |
| Property Taxes: | $2,304 |
| Days On Market: | 3545 |
| Lot Size: | 0,00 |
Description
Beautiful raised ranch near public transportation, walking distance from the Orange Line. Ample living room has vaulted cathedral ceilings, skylights, crown moldings and wall paneling. Huge open kitchen with 42" inch cabinets. Marvelous granite counter tops with glass backslash. All stainless steel appliances. Luxury bathrooms with custom ceramic designs and shower with body spray. Fine hardwood floors throughout the home. Full finished basement perfect for family gatherings. This one will not last!
Property Specifics
| Single Family | |
| — | |
| Ranch | |
| 1952 | |
| Full | |
| — | |
| No | |
| — |
| Cook | |
| — | |
| 0 / Not Applicable | |
| None | |
| Public | |
| Public Sewer | |
| 09142846 | |
| 19154090310000 |
Property History
| DATE: | EVENT: | PRICE: | SOURCE: |
|---|---|---|---|
| 26 Mar, 2014 | Sold | $120,474 | MRED MLS |
| 23 Jan, 2014 | Under contract | $90,000 | MRED MLS |
| — | Last price change | $90,000 | MRED MLS |
| 6 Jan, 2014 | Listed for sale | $90,000 | MRED MLS |
| 30 Mar, 2015 | Sold | $225,000 | MRED MLS |
| 24 Feb, 2015 | Under contract | $235,900 | MRED MLS |
| 27 Dec, 2014 | Listed for sale | $235,900 | MRED MLS |
| 11 May, 2016 | Sold | $240,000 | MRED MLS |
| 20 Mar, 2016 | Under contract | $245,000 | MRED MLS |
| — | Last price change | $249,900 | MRED MLS |
| 18 Feb, 2016 | Listed for sale | $249,900 | MRED MLS |
| 21 May, 2018 | Sold | $850,004 | MRED MLS |
| 30 Mar, 2017 | Under contract | $830,995 | MRED MLS |
| 30 Mar, 2017 | Listed for sale | $830,995 | MRED MLS |
Room Specifics
Total Bedrooms: 4
Bedrooms Above Ground: 3
Bedrooms Below Ground: 1
Dimensions: —
Floor Type: Hardwood
Dimensions: —
Floor Type: Hardwood
Dimensions: —
Floor Type: Ceramic Tile
Full Bathrooms: 1
Bathroom Amenities: Whirlpool,Separate Shower,Full Body Spray Shower
Bathroom in Basement: 1
Rooms: No additional rooms
Basement Description: Finished
Other Specifics
| 2 | |
| Concrete Perimeter | |
| — | |
| Patio, Storms/Screens | |
| Fenced Yard | |
| 30X126 | |
| — | |
| None | |
| Vaulted/Cathedral Ceilings, Skylight(s), Hardwood Floors, First Floor Bedroom, First Floor Full Bath | |
| Range, Microwave, Dishwasher, Refrigerator | |
| Not in DB | |
| Sidewalks, Street Lights, Street Paved | |
| — | |
| — | |
| — |
Tax History
| Year | Property Taxes |
|---|---|
| 2014 | $2,622 |
| 2015 | $2,600 |
| 2016 | $2,304 |
Contact Agent
Nearby Similar Homes
Nearby Sold Comparables
Contact Agent
Listing Provided By
Conlon: A Real Estate Company









