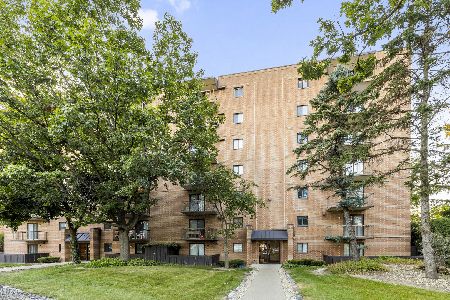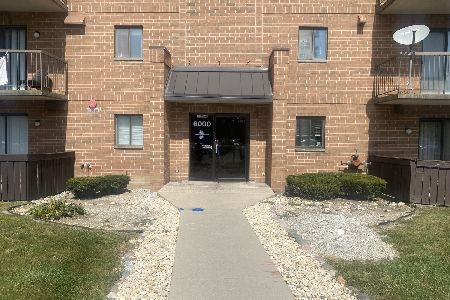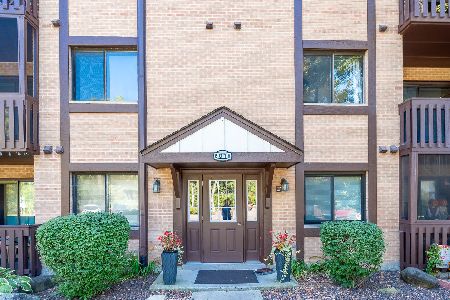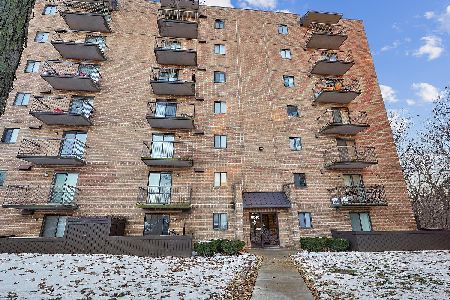6030 Lake Bluff Drive, Tinley Park, Illinois 60477
$52,000
|
Sold
|
|
| Status: | Closed |
| Sqft: | 900 |
| Cost/Sqft: | $59 |
| Beds: | 2 |
| Baths: | 2 |
| Year Built: | 1987 |
| Property Taxes: | $3,076 |
| Days On Market: | 5742 |
| Lot Size: | 0,00 |
Description
SHORT SALE IS APPROVED****SELLER IS LOOKING FOR A BACK UP CASH OFFER ABLE TO CLOSE QUICK *****Very well maintained 4th floor unit in elevator building, flexicor building, in-unit laundry. Unbelievable views of Forest Preserves and a creek. As well as 2 balconies offerd. Next to the lake/private beach/healthclub. A lot for the money.
Property Specifics
| Condos/Townhomes | |
| 1 | |
| — | |
| 1987 | |
| None | |
| CONDO | |
| Yes | |
| — |
| Cook | |
| Edgewater Walk | |
| 354 / Monthly | |
| Water,Insurance,Security,Clubhouse,Exercise Facilities,Exterior Maintenance,Lawn Care,Scavenger,Snow Removal,Lake Rights | |
| Lake Michigan | |
| Public Sewer | |
| 07429817 | |
| 28292000211106 |
Property History
| DATE: | EVENT: | PRICE: | SOURCE: |
|---|---|---|---|
| 10 Jul, 2012 | Sold | $52,000 | MRED MLS |
| 14 Sep, 2011 | Under contract | $53,000 | MRED MLS |
| — | Last price change | $60,000 | MRED MLS |
| 1 Feb, 2010 | Listed for sale | $131,900 | MRED MLS |
Room Specifics
Total Bedrooms: 2
Bedrooms Above Ground: 2
Bedrooms Below Ground: 0
Dimensions: —
Floor Type: Carpet
Full Bathrooms: 2
Bathroom Amenities: Whirlpool
Bathroom in Basement: 0
Rooms: No additional rooms
Basement Description: None
Other Specifics
| — | |
| Concrete Perimeter | |
| Asphalt | |
| Balcony, Storms/Screens, End Unit, Door Monitored By TV | |
| Common Grounds,Forest Preserve Adjacent,Stream(s),Water View,Wooded | |
| COMMON GROUNDS | |
| — | |
| Full | |
| Elevator, Laundry Hook-Up in Unit, Storage, Flexicore | |
| Range, Dishwasher, Refrigerator | |
| Not in DB | |
| — | |
| — | |
| Bike Room/Bike Trails, Elevator(s), Exercise Room, Storage, Health Club, On Site Manager/Engineer, Security Door Lock(s), Spa/Hot Tub | |
| — |
Tax History
| Year | Property Taxes |
|---|---|
| 2012 | $3,076 |
Contact Agent
Nearby Similar Homes
Nearby Sold Comparables
Contact Agent
Listing Provided By
Coldwell Banker Residential









