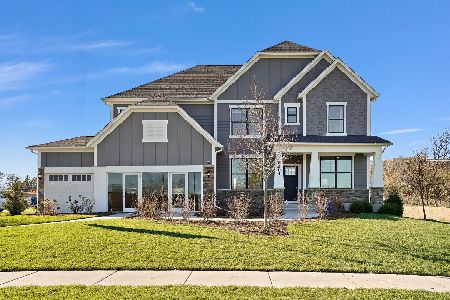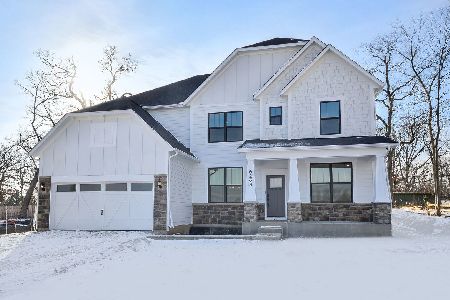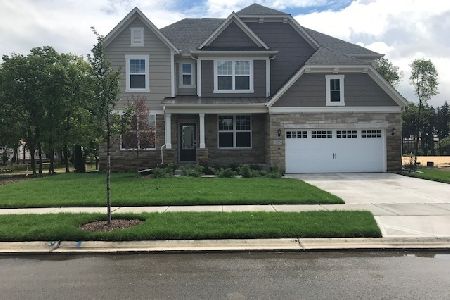6030 Mill Bridge Lane, Lisle, Illinois 60532
$459,000
|
Sold
|
|
| Status: | Closed |
| Sqft: | 2,642 |
| Cost/Sqft: | $174 |
| Beds: | 4 |
| Baths: | 3 |
| Year Built: | 1984 |
| Property Taxes: | $10,516 |
| Days On Market: | 2333 |
| Lot Size: | 0,22 |
Description
Fantastic contemporary feels like you are in the woods with massive windows that offer amazing views!! Backs to the wooded grounds of Saint Procopius Abbey and to the trails of Green Trails. Great curb appeal and lots of natural light. The first floor has been freshly painted. Vaulted ceilings, skylights and hardwood floors. There is a spacious kitchen with lots of cabinets, breakfast area that can host a table for eight and sliding glass door to the large 2 tier deck. Appliances include built-in double convention & self-cleaning oven, new dishwasher and built-in cooktop. Adjacent is the family room with a large fireplace. On the second level is a huge master suite with vaulted ceilings and 2 skylights. The private bath has a whirlpool tub, roomy 4'x4' tiled shower, vaulted ceilings and a skylight. Also on this floor are 3 additional bedrooms plus a full bath. New carpet on the 2nd floor. For added comfort, personal choice, and cost savings options, the upstairs features two built-in air conditioners and a whole house fan. Looking for even more space then get away to the 20x20 fully drywalled finished basement with new carpet that makes a great office or rec room. There is also unfinished area with a workbench and sink. Furnace and water heater are new. New lighting. A siding replacement and window project was completed in 2017. Beautiful brick driveway and walkway, spacious brick front porch and durable expoxid garage floor. Spend time outside on the 2 tier deck enjoying the magnificent views and extensive landscaping. So enjoy the benefits of this well maintained home and the great outdoors from both inside and outside. Green Trails has to offer 26+ miles of trails, ponds, tennis courts, basketball courts and playgrounds. Top ranked Naperville 203 schools and close proximity to Benet Academy. Easy access to I-88, I-355 and the Metra.
Property Specifics
| Single Family | |
| — | |
| — | |
| 1984 | |
| Full | |
| — | |
| No | |
| 0.22 |
| Du Page | |
| Green Trails | |
| 180 / Annual | |
| None | |
| Lake Michigan | |
| Public Sewer | |
| 10502655 | |
| 0815305009 |
Nearby Schools
| NAME: | DISTRICT: | DISTANCE: | |
|---|---|---|---|
|
Grade School
Ranch View Elementary School |
203 | — | |
|
Middle School
Kennedy Junior High School |
203 | Not in DB | |
|
High School
Naperville North High School |
203 | Not in DB | |
Property History
| DATE: | EVENT: | PRICE: | SOURCE: |
|---|---|---|---|
| 8 Aug, 2020 | Sold | $459,000 | MRED MLS |
| 28 Jun, 2020 | Under contract | $459,000 | MRED MLS |
| — | Last price change | $475,000 | MRED MLS |
| 31 Aug, 2019 | Listed for sale | $489,000 | MRED MLS |
Room Specifics
Total Bedrooms: 4
Bedrooms Above Ground: 4
Bedrooms Below Ground: 0
Dimensions: —
Floor Type: Carpet
Dimensions: —
Floor Type: Carpet
Dimensions: —
Floor Type: Carpet
Full Bathrooms: 3
Bathroom Amenities: Separate Shower,Double Sink
Bathroom in Basement: 0
Rooms: Recreation Room
Basement Description: Finished,Crawl
Other Specifics
| 2 | |
| — | |
| — | |
| Deck | |
| — | |
| 76X121X75X132 | |
| — | |
| Full | |
| Vaulted/Cathedral Ceilings, Skylight(s), Hardwood Floors, First Floor Laundry | |
| Range, Dishwasher, Refrigerator, Washer, Dryer | |
| Not in DB | |
| Park, Tennis Court(s), Lake | |
| — | |
| — | |
| — |
Tax History
| Year | Property Taxes |
|---|---|
| 2020 | $10,516 |
Contact Agent
Nearby Similar Homes
Contact Agent
Listing Provided By
RE/MAX of Naperville








