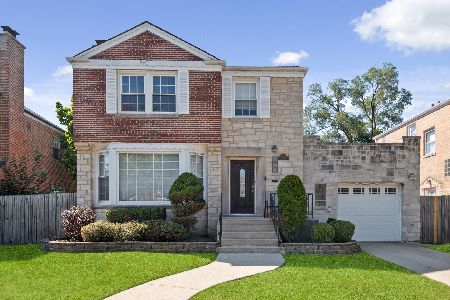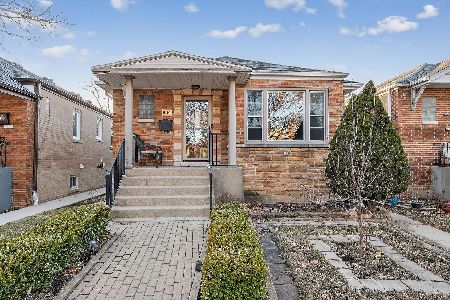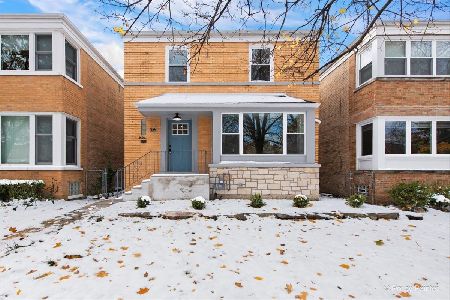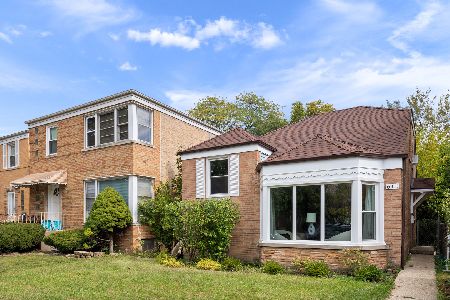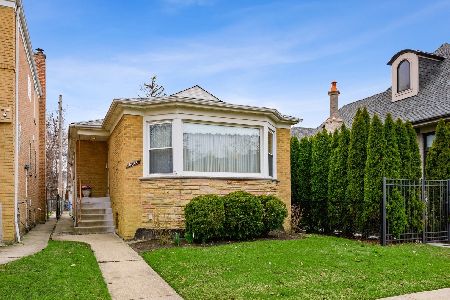6030 Saint Louis Avenue, North Park, Chicago, Illinois 60659
$500,000
|
Sold
|
|
| Status: | Closed |
| Sqft: | 1,489 |
| Cost/Sqft: | $335 |
| Beds: | 3 |
| Baths: | 3 |
| Year Built: | 1960 |
| Property Taxes: | $0 |
| Days On Market: | 1749 |
| Lot Size: | 0,09 |
Description
Brick, 6 bedrooms-3 full bathrooms, single family home, 2950 sq ft, TOTALLY remodeled in 2018 by an experienced contractor! Extra large MAIN FLOOR with plenty of natural light, hardwood floors throughout, 3 bedrooms-2 full baths, both featuring bathtub. You`ll be amazed by the modern finishes of the kitchen: NEW 2018 custom cabinetry, NEW 2018 granite counter tops and large island, NEW 2018 stainless steel appliances, NEW 2018 recessed lighting, NEW 2018 tile backsplash. Cozy MASTER BEDROOM with master bath! Closet organizer system in all bedrooms, ceramic tiles and modern light fixtures in all bathrooms. Extra large BASEMENT is prefect for extended family and features ceramic floor tiles throughout, 3 large bedrooms- 1 bathroom, kitchen, living-room, dining area. Very spacious and cozy! Wet BAR set-up with wine/beverage cooler! NEW 2018 HVAC system, NEW 2018 furnace, NEW 2018 central AC unit, NEW 2018 water heater, NEW roof, NEW 2018 windows, NEW 2018 interior and exterior doors, NEW 2018 trims, NEW 2018 Copper Plumbing, NEW 2018 gutters and downspouts, NEW 2018 circuit breaker panel, new 2018 LED fixtures. New Dec 2020 sump pump! LAUNDRY ROOM on each floor! Back Wooden patio built in 2018, 2 car garage and one exterior parking spot! All room sizes are approximate! SOLOMON school district!
Property Specifics
| Single Family | |
| — | |
| Ranch | |
| 1960 | |
| Full | |
| — | |
| No | |
| 0.09 |
| Cook | |
| — | |
| — / Not Applicable | |
| None | |
| Lake Michigan,Public | |
| Public Sewer | |
| 11090578 | |
| 13022140230000 |
Property History
| DATE: | EVENT: | PRICE: | SOURCE: |
|---|---|---|---|
| 27 May, 2021 | Sold | $500,000 | MRED MLS |
| 24 May, 2021 | Under contract | $499,000 | MRED MLS |
| 17 May, 2021 | Listed for sale | $499,000 | MRED MLS |
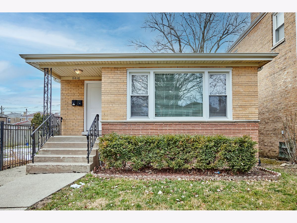
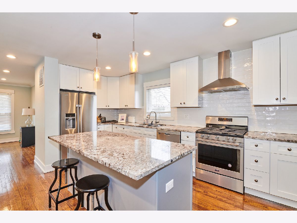
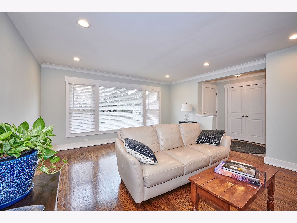
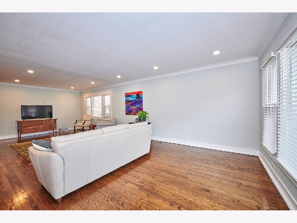
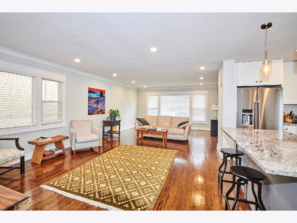
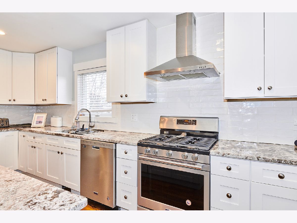
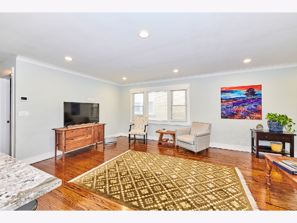
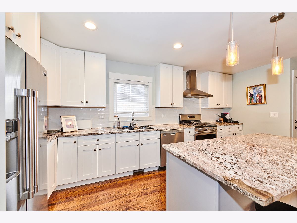
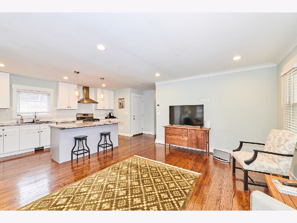
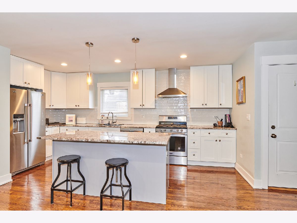
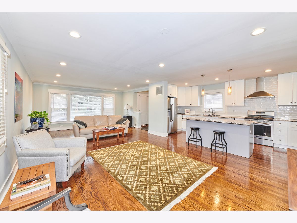
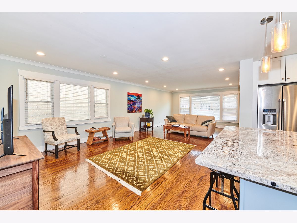
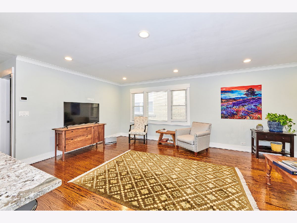
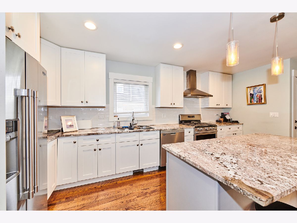
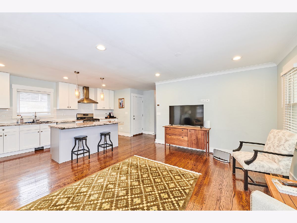
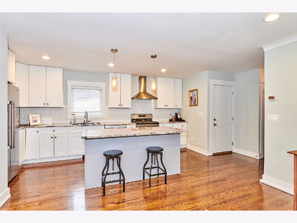
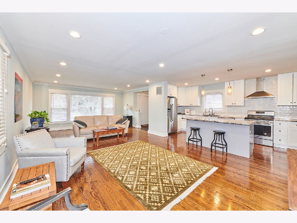
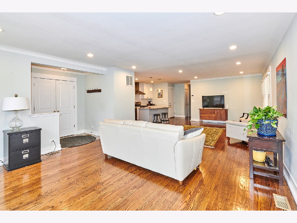
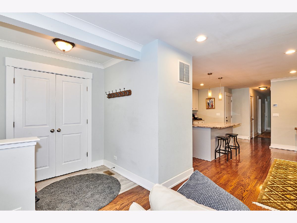
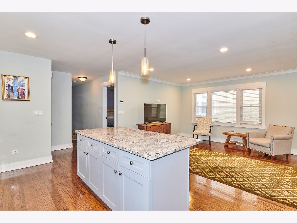
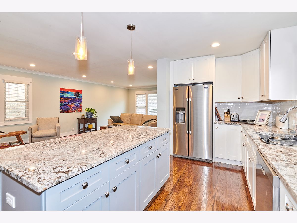
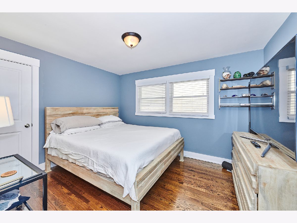
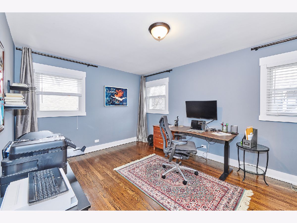
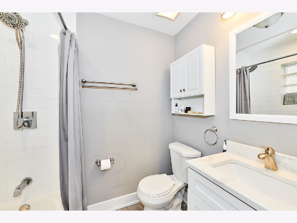
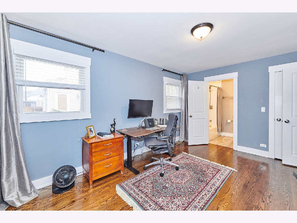
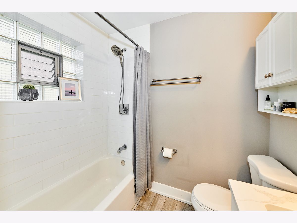
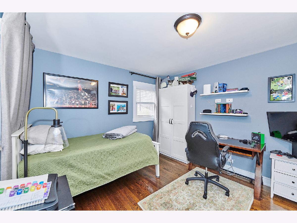
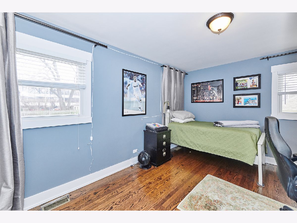
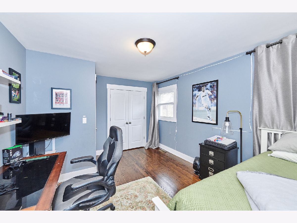
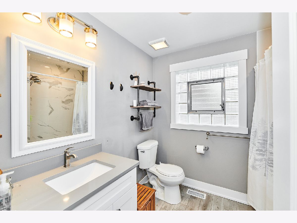
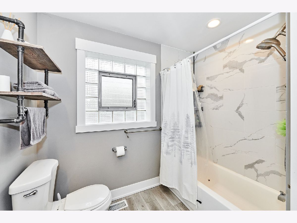
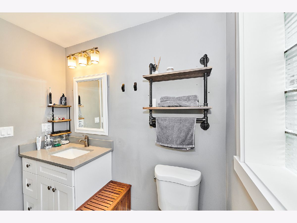
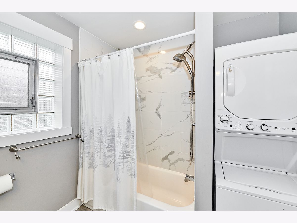
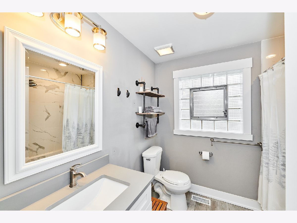
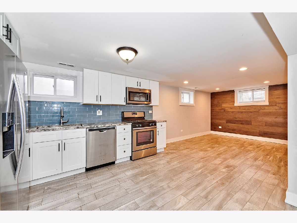
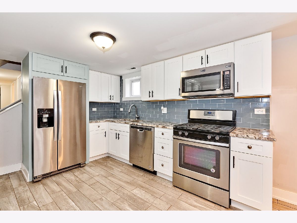
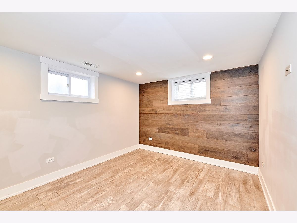
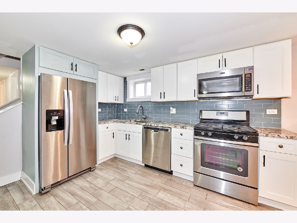
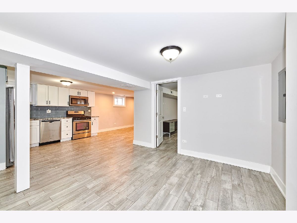
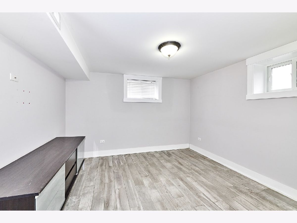
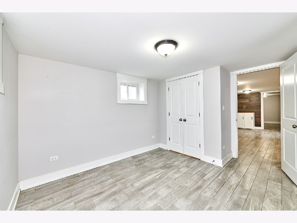
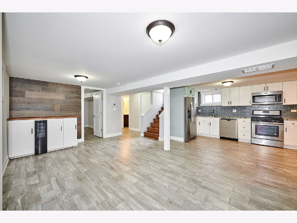
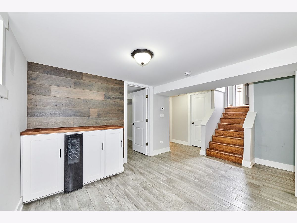
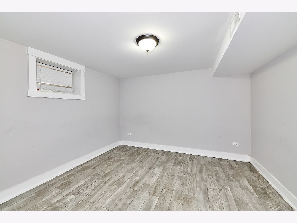
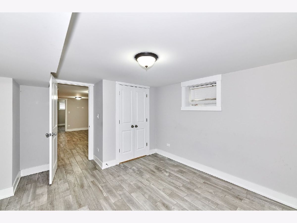
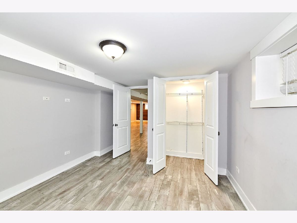
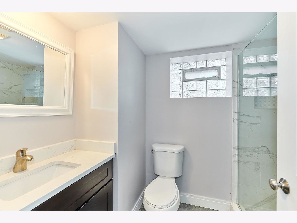
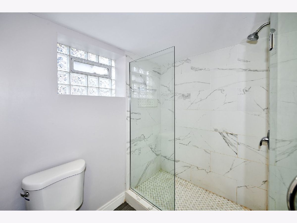
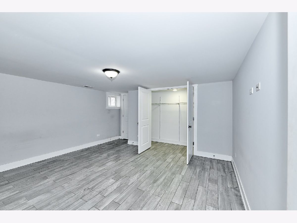
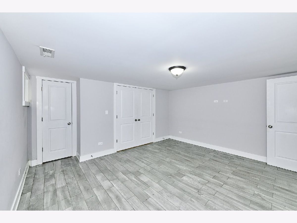
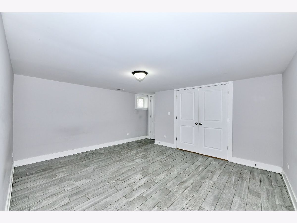
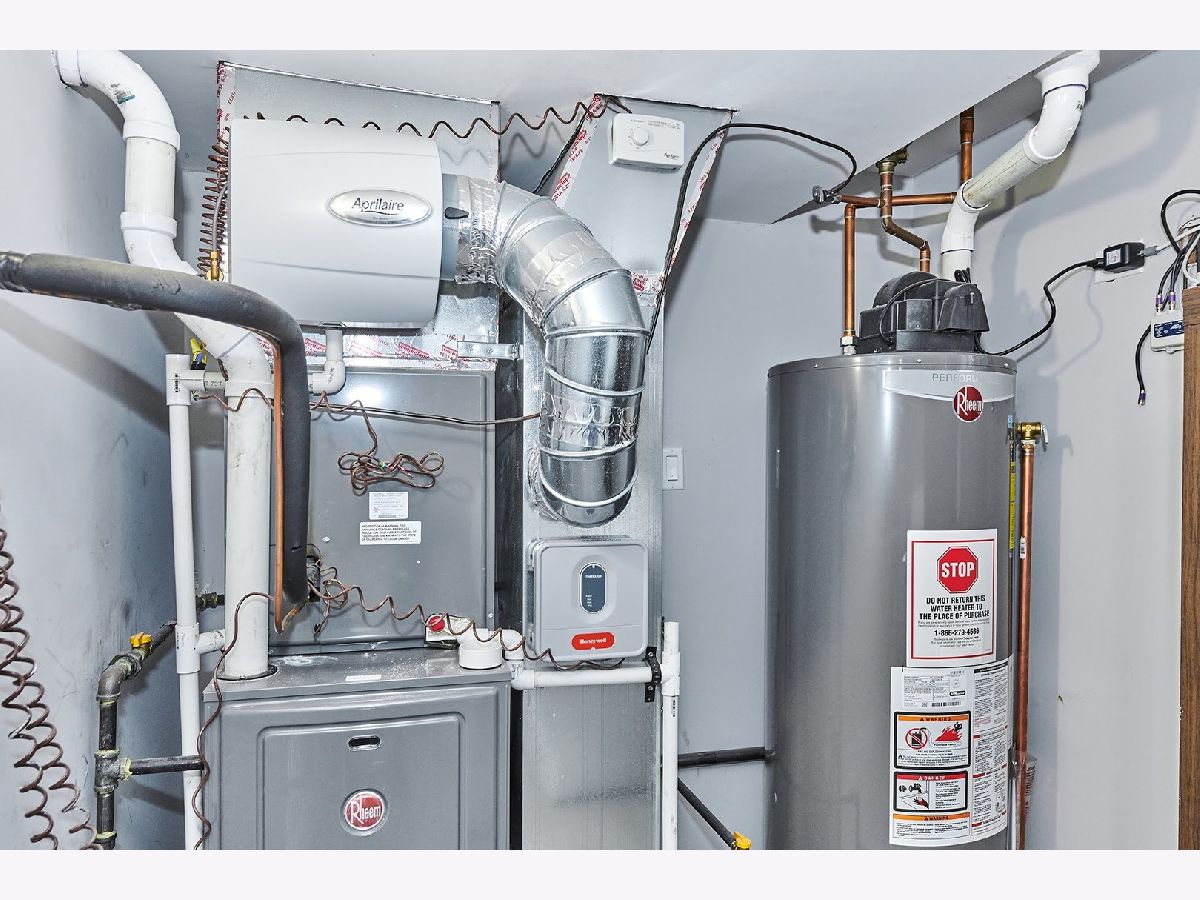
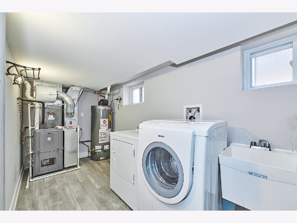
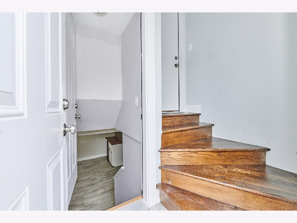
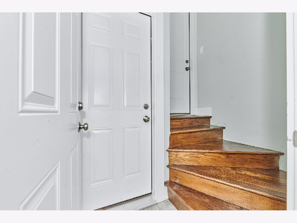
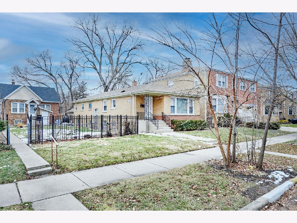
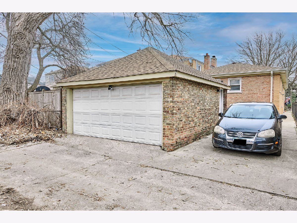
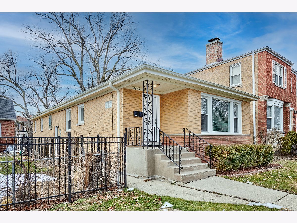
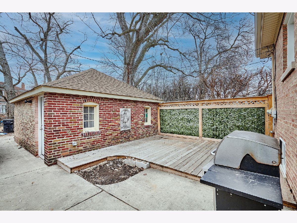
Room Specifics
Total Bedrooms: 6
Bedrooms Above Ground: 3
Bedrooms Below Ground: 3
Dimensions: —
Floor Type: Hardwood
Dimensions: —
Floor Type: Hardwood
Dimensions: —
Floor Type: Ceramic Tile
Dimensions: —
Floor Type: —
Dimensions: —
Floor Type: —
Full Bathrooms: 3
Bathroom Amenities: —
Bathroom in Basement: 1
Rooms: Bedroom 5,Bedroom 6,Foyer,Kitchen,Eating Area,Utility Room-Lower Level
Basement Description: Finished
Other Specifics
| 2 | |
| Concrete Perimeter | |
| Concrete | |
| Porch | |
| Sidewalks,Streetlights | |
| 3920 | |
| — | |
| Full | |
| — | |
| Range, Microwave, Dishwasher, Refrigerator | |
| Not in DB | |
| Sidewalks, Street Lights, Street Paved | |
| — | |
| — | |
| — |
Tax History
| Year | Property Taxes |
|---|
Contact Agent
Nearby Similar Homes
Nearby Sold Comparables
Contact Agent
Listing Provided By
City Habitat Realty LLC


