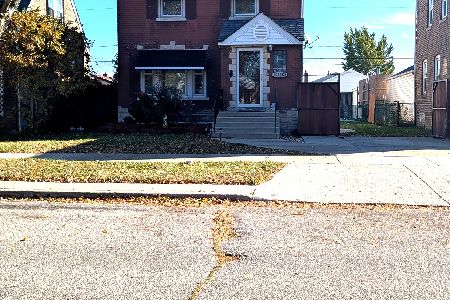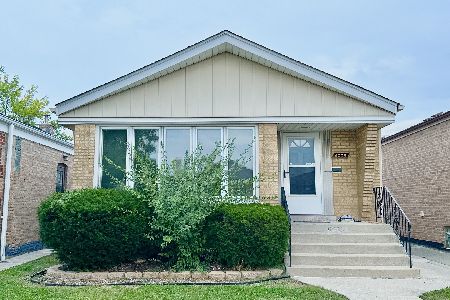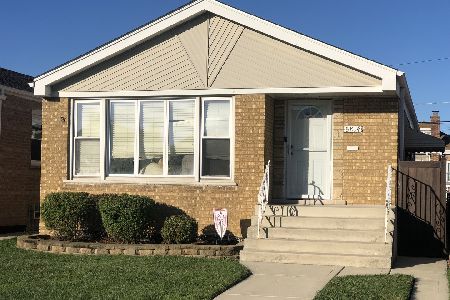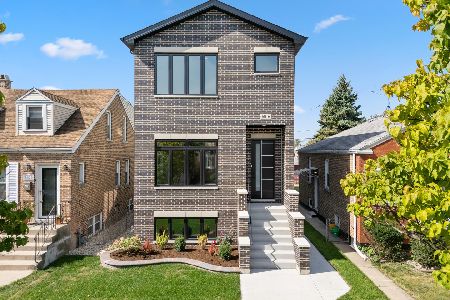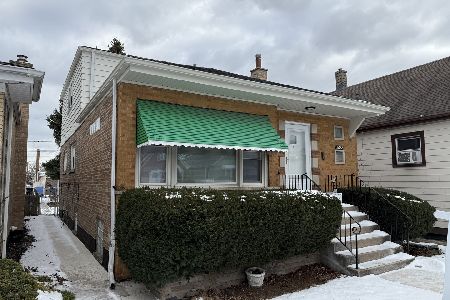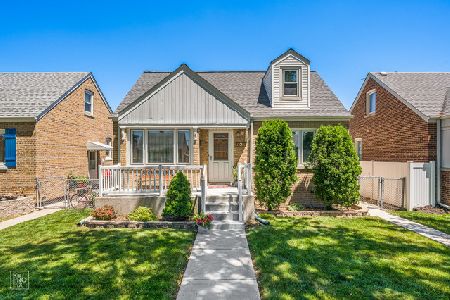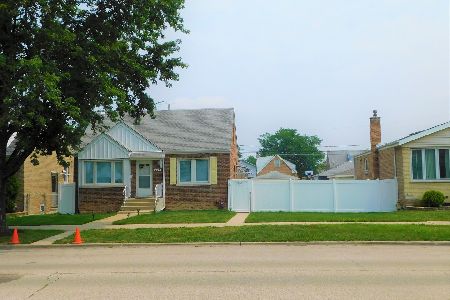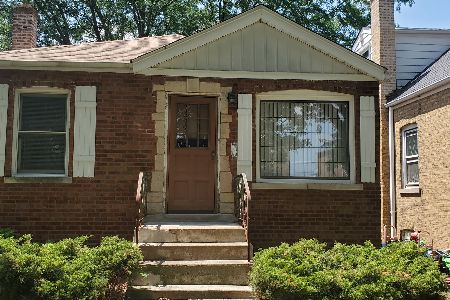6031 Massasoit Avenue, Clearing, Chicago, Illinois 60638
$199,000
|
Sold
|
|
| Status: | Closed |
| Sqft: | 1,240 |
| Cost/Sqft: | $160 |
| Beds: | 3 |
| Baths: | 1 |
| Year Built: | 1942 |
| Property Taxes: | $2,589 |
| Days On Market: | 3162 |
| Lot Size: | 0,00 |
Description
This three bedrooms Cape-Cod sits on an oversized city fenced lot. The spacious frontroom has hardwood floors, as well as the two bedrooms on the first floor. The kitchen has a brand new wood laminate floor and stainless steel appliances. The second floor is an open floor plan which can be used for a master bedroom, office, toy room, etc. There is a full basement with a separate laundry room. The windows and doors are new from the City Sound Abatement program. New roof, new cement sidewalks and a brand new 2 car garage with the higher overhead door to sit your SUV. The lot is extra wide and is fenced on all sides. There is also a small cement patio to put your lawn furniture and grill on to enjoy the outdoors. Make your appointment today!!
Property Specifics
| Single Family | |
| — | |
| — | |
| 1942 | |
| — | |
| — | |
| No | |
| — |
| Cook | |
| — | |
| 0 / Not Applicable | |
| — | |
| — | |
| — | |
| 09569168 | |
| 19174130350000 |
Property History
| DATE: | EVENT: | PRICE: | SOURCE: |
|---|---|---|---|
| 20 Jul, 2017 | Sold | $199,000 | MRED MLS |
| 16 Jun, 2017 | Under contract | $199,000 | MRED MLS |
| — | Last price change | $208,000 | MRED MLS |
| 17 Mar, 2017 | Listed for sale | $208,000 | MRED MLS |
Room Specifics
Total Bedrooms: 3
Bedrooms Above Ground: 3
Bedrooms Below Ground: 0
Dimensions: —
Floor Type: —
Dimensions: —
Floor Type: —
Full Bathrooms: 1
Bathroom Amenities: —
Bathroom in Basement: 0
Rooms: —
Basement Description: Unfinished
Other Specifics
| 2.5 | |
| — | |
| — | |
| — | |
| — | |
| 4 X 125 | |
| — | |
| — | |
| — | |
| — | |
| Not in DB | |
| — | |
| — | |
| — | |
| — |
Tax History
| Year | Property Taxes |
|---|---|
| 2017 | $2,589 |
Contact Agent
Nearby Similar Homes
Nearby Sold Comparables
Contact Agent
Listing Provided By
Fireside Realty

