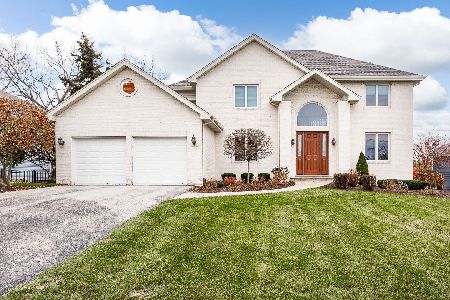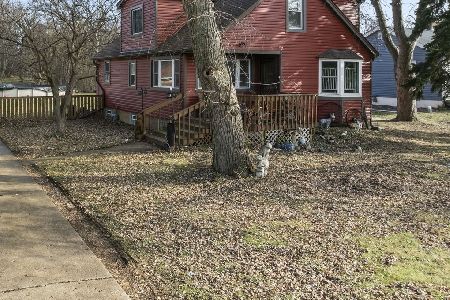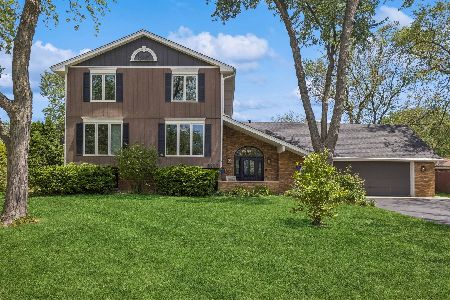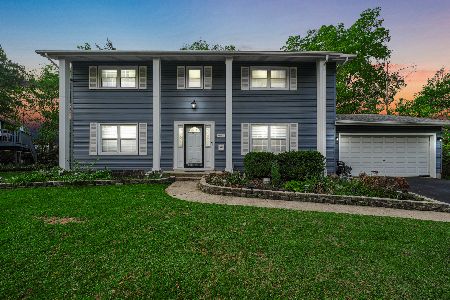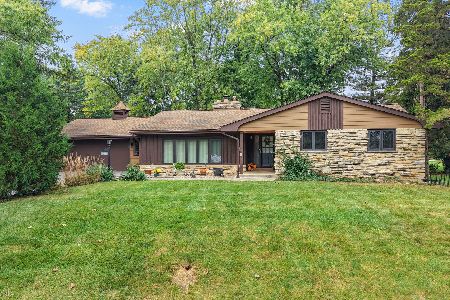6032 Ridgeway Drive, Woodridge, Illinois 60517
$307,000
|
Sold
|
|
| Status: | Closed |
| Sqft: | 1,872 |
| Cost/Sqft: | $171 |
| Beds: | 3 |
| Baths: | 2 |
| Year Built: | 1969 |
| Property Taxes: | $6,591 |
| Days On Market: | 2829 |
| Lot Size: | 0,18 |
Description
NEW WATER HEATER, NEW SUMP PUMP, NEW ROOF being installed! Picture perfect and immaculately maintained 3 bed, 2 bath on beautiful tree lined Ridgeway Drive. Gorgeous hardwood floors and 6 panel doors! Kitchen includes corian counter tops, center island, tile backsplash, double oven, and breakfast bar. Nice and bright with recessed lighting and lots of windows! Lower level includes huge family room and built in wet bar. Updated baths! Relax on the patio or wood deck overlooking nice sized fenced in back yard. Brand new fence and rubbermaid shed 2017. All new windows last 4 years. New furnace in 2012. Nestled in most desirable Winston Hills. You can walk to elementary school, parks, and running/walking trail. Very easy expressway access. Come and take a look!
Property Specifics
| Single Family | |
| — | |
| — | |
| 1969 | |
| Full,English | |
| ADAMS | |
| No | |
| 0.18 |
| Du Page | |
| Winston Hills | |
| 0 / Not Applicable | |
| None | |
| Public | |
| Public Sewer | |
| 09923007 | |
| 0814405030 |
Property History
| DATE: | EVENT: | PRICE: | SOURCE: |
|---|---|---|---|
| 25 Aug, 2011 | Sold | $225,000 | MRED MLS |
| 27 Jul, 2011 | Under contract | $239,900 | MRED MLS |
| 21 Jul, 2011 | Listed for sale | $239,900 | MRED MLS |
| 13 Jun, 2018 | Sold | $307,000 | MRED MLS |
| 6 May, 2018 | Under contract | $319,900 | MRED MLS |
| — | Last price change | $324,900 | MRED MLS |
| 20 Apr, 2018 | Listed for sale | $324,900 | MRED MLS |
| 22 Jul, 2021 | Sold | $375,000 | MRED MLS |
| 25 May, 2021 | Under contract | $375,000 | MRED MLS |
| 22 May, 2021 | Listed for sale | $375,000 | MRED MLS |
Room Specifics
Total Bedrooms: 3
Bedrooms Above Ground: 3
Bedrooms Below Ground: 0
Dimensions: —
Floor Type: Hardwood
Dimensions: —
Floor Type: Hardwood
Full Bathrooms: 2
Bathroom Amenities: Whirlpool,Double Sink
Bathroom in Basement: 1
Rooms: Foyer
Basement Description: Finished
Other Specifics
| 2 | |
| Concrete Perimeter | |
| Asphalt | |
| Deck | |
| Fenced Yard | |
| 75X110 | |
| Unfinished | |
| — | |
| Bar-Wet, Hardwood Floors | |
| Double Oven, Microwave, Dishwasher, Refrigerator, Washer, Dryer, Stainless Steel Appliance(s), Cooktop | |
| Not in DB | |
| Sidewalks, Street Lights, Street Paved | |
| — | |
| — | |
| — |
Tax History
| Year | Property Taxes |
|---|---|
| 2011 | $5,070 |
| 2018 | $6,591 |
| 2021 | $7,665 |
Contact Agent
Nearby Similar Homes
Contact Agent
Listing Provided By
RE/MAX All Pro

