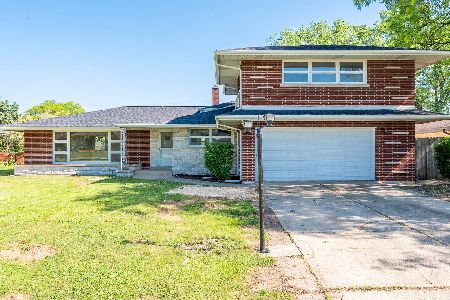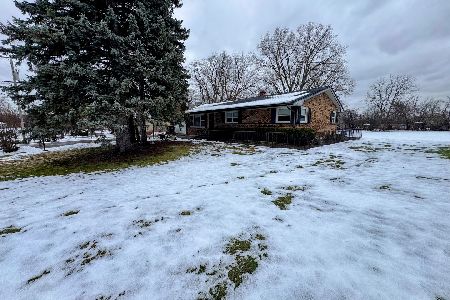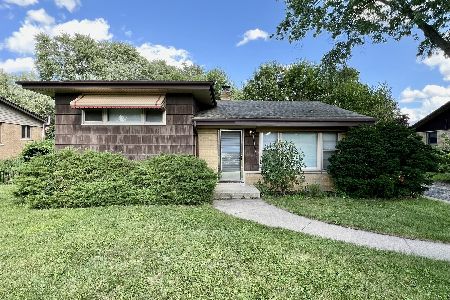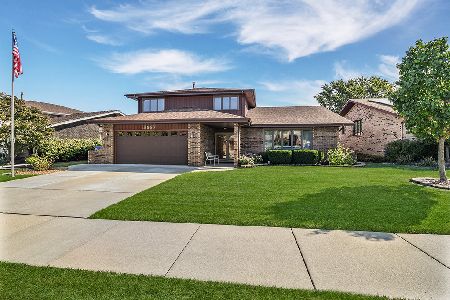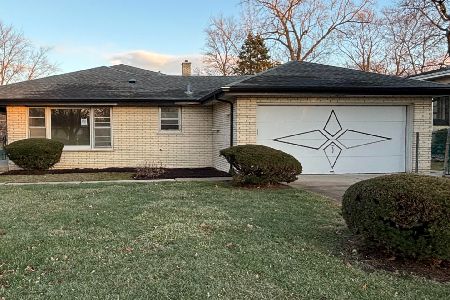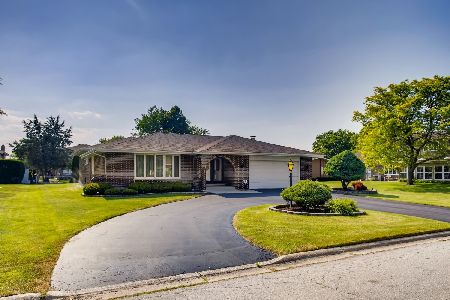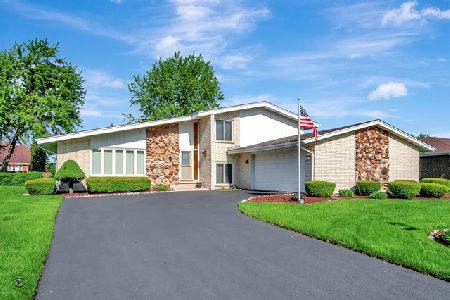6033 129th Place, Palos Heights, Illinois 60463
$270,500
|
Sold
|
|
| Status: | Closed |
| Sqft: | 2,206 |
| Cost/Sqft: | $127 |
| Beds: | 4 |
| Baths: | 4 |
| Year Built: | 1973 |
| Property Taxes: | $4,190 |
| Days On Market: | 5789 |
| Lot Size: | 0,25 |
Description
Note the generous room sizes in this Brick Ranch. Featuring a Main floor Family Room off the Kitchen, Formal Dining Room, spacious Living Room with fireplace, & Master Suite w/ private Bath. Great floor plan also features a main floor Laundry Room & 2 car att. Garage. BIG fin. Basement offers a 4th Bedroom, Office, & huge Rec. Room. Great location, paver drive, & large fenced yard, too. **Estate Sale priced right.**
Property Specifics
| Single Family | |
| — | |
| Ranch | |
| 1973 | |
| Full | |
| RANCH | |
| No | |
| 0.25 |
| Cook | |
| — | |
| 0 / Not Applicable | |
| None | |
| Lake Michigan | |
| Public Sewer | |
| 07471255 | |
| 24321190020000 |
Property History
| DATE: | EVENT: | PRICE: | SOURCE: |
|---|---|---|---|
| 23 Apr, 2010 | Sold | $270,500 | MRED MLS |
| 18 Mar, 2010 | Under contract | $280,000 | MRED MLS |
| 16 Mar, 2010 | Listed for sale | $280,000 | MRED MLS |
| 22 Jul, 2019 | Sold | $332,500 | MRED MLS |
| 6 Jun, 2019 | Under contract | $349,900 | MRED MLS |
| 31 May, 2019 | Listed for sale | $349,900 | MRED MLS |
Room Specifics
Total Bedrooms: 4
Bedrooms Above Ground: 4
Bedrooms Below Ground: 0
Dimensions: —
Floor Type: Carpet
Dimensions: —
Floor Type: Carpet
Dimensions: —
Floor Type: Carpet
Full Bathrooms: 4
Bathroom Amenities: —
Bathroom in Basement: 1
Rooms: Den,Office,Recreation Room,Utility Room-1st Floor,Workshop
Basement Description: Finished
Other Specifics
| 2 | |
| Concrete Perimeter | |
| Brick | |
| Patio | |
| Fenced Yard | |
| 90X122 | |
| — | |
| Yes | |
| First Floor Bedroom | |
| Range, Dishwasher, Refrigerator, Washer, Dryer | |
| Not in DB | |
| — | |
| — | |
| — | |
| — |
Tax History
| Year | Property Taxes |
|---|---|
| 2010 | $4,190 |
| 2019 | $5,880 |
Contact Agent
Nearby Similar Homes
Nearby Sold Comparables
Contact Agent
Listing Provided By
Baird & Warner

