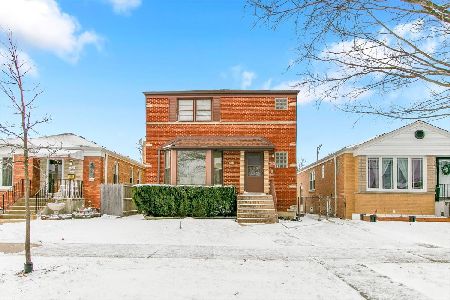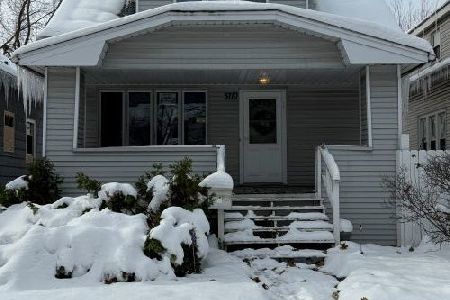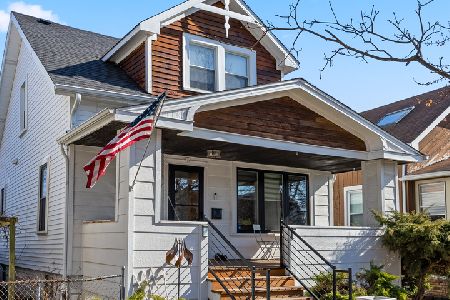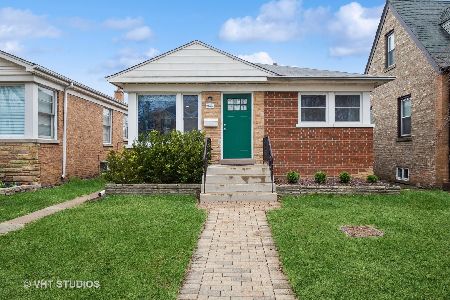6033 Kedvale Avenue, Forest Glen, Chicago, Illinois 60646
$660,000
|
Sold
|
|
| Status: | Closed |
| Sqft: | 2,233 |
| Cost/Sqft: | $302 |
| Beds: | 4 |
| Baths: | 3 |
| Year Built: | 1944 |
| Property Taxes: | $6,510 |
| Days On Market: | 1270 |
| Lot Size: | 0,09 |
Description
Looking for a unique home in a great location? Check out this fully upgraded English Tudor in Sauganash! This home is the perfect blend of classic Chicago architectural details with a stylish modern twist. A spacious front living room has a sit-in bay window, coved moldings and wood burning fireplace. Living room leads to an intimate dining area in the center of the home. Enjoy cooking in this fully rehabbed kitchen with tons of cabinetry, quartz counters, upgraded SS appliances and stylish backsplash! Kitchen opens up to a breakfast room with skylight, additional bar area with beverage fridge and sliding door that leads out to this unique and custom backyard set up. 2 nice sized bedrooms and an upgraded bath finish out the main level. Upstairs you'll find a master suite with 2 walk-in closets and large master bath with double vanity, luxurious claw-foot tub, large shower and room for more. An additional upstairs bedroom makes for a perfect kids' room or office. The finished lower level consists of a large rec room, additional office, large laundry room and 1/2 bath. This home features all new windows and facia in 2015. Updated electric, updated plumbing, separate HVAC systems for each level, gray-stained hardwood floors throughout, unique lighting, closet organizers and plenty of custom touches. Basement also includes a sump pump, interior drain tile and a check valve along with newer gangway concrete. Enjoy entertaining or relaxing in one of the more unique outdoor spaces you'll find. This custom garage was transformed into the ultimate hangout space with vaulted ceilings, slate tile, custom woodwork and lighting. Large storage area behind the garage leads out to the alley. Just a short walk to Starbuck, Dunkin Donuts, Alarmist Brewery and other restaurants/shops. Looking for nature, North Branch bike/walking path and Sauganash park with community center, tennis/pickleball courts and playground just a couple blocks away. Enjoy the benefits of being a part of a great community and excellent Sauganash schools! Come see all this home has to offer!
Property Specifics
| Single Family | |
| — | |
| — | |
| 1944 | |
| — | |
| ENGLISH | |
| No | |
| 0.09 |
| Cook | |
| Sauganash | |
| 0 / Not Applicable | |
| — | |
| — | |
| — | |
| 11624955 | |
| 13032280080000 |
Property History
| DATE: | EVENT: | PRICE: | SOURCE: |
|---|---|---|---|
| 24 May, 2010 | Sold | $285,000 | MRED MLS |
| 27 Apr, 2010 | Under contract | $279,000 | MRED MLS |
| 21 Apr, 2010 | Listed for sale | $279,000 | MRED MLS |
| 17 Oct, 2022 | Sold | $660,000 | MRED MLS |
| 28 Sep, 2022 | Under contract | $675,000 | MRED MLS |
| 8 Sep, 2022 | Listed for sale | $675,000 | MRED MLS |
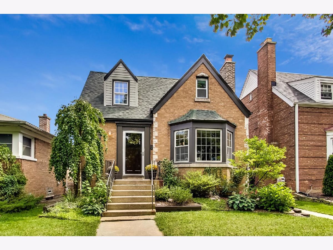
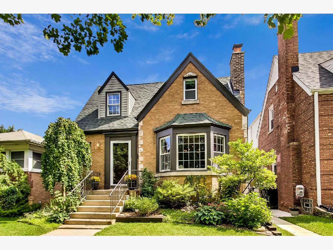
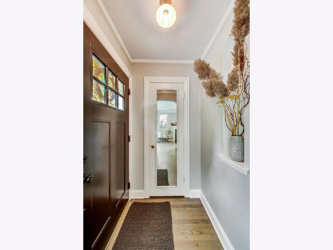
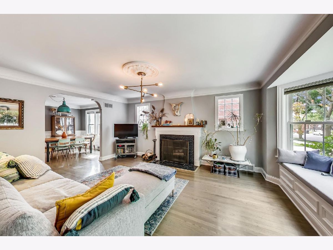
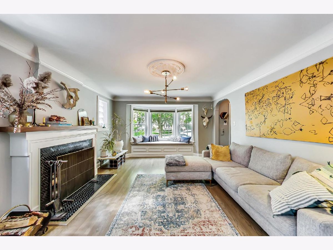
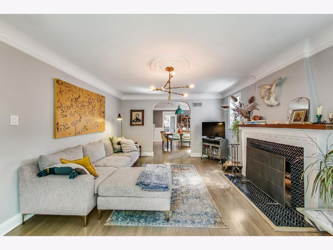
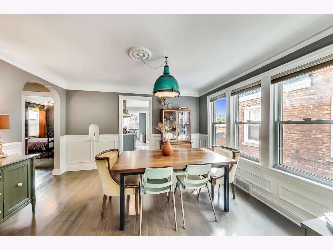
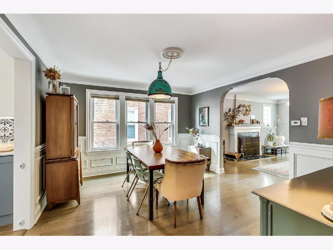
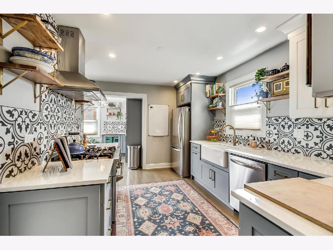
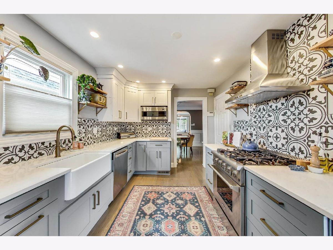
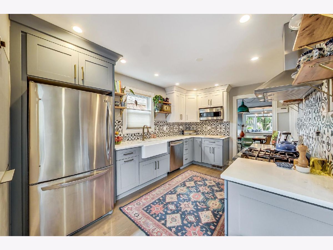
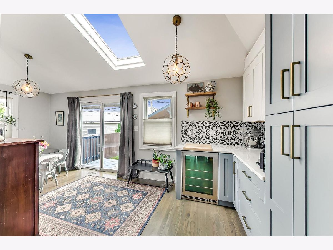
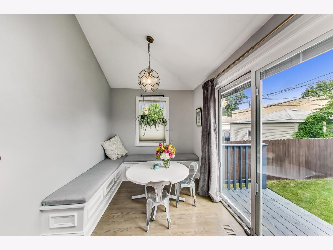
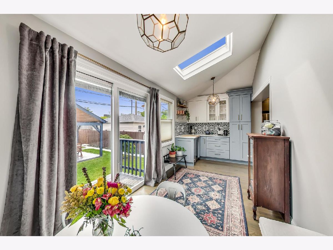
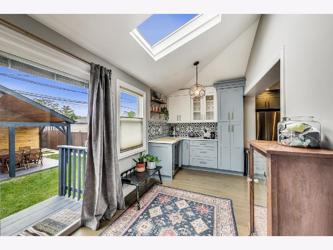
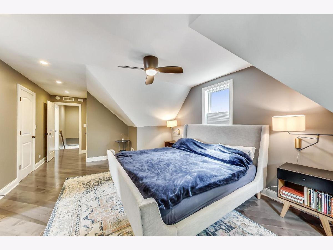
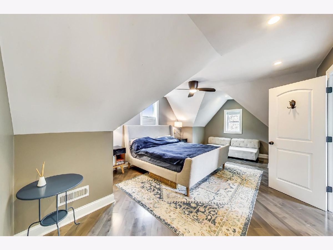
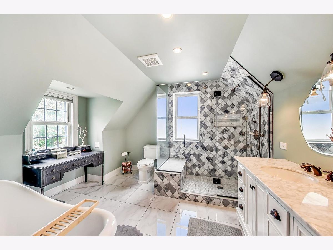
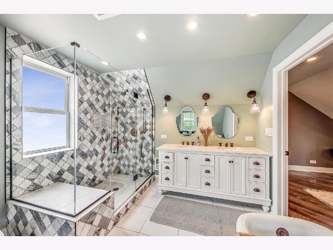
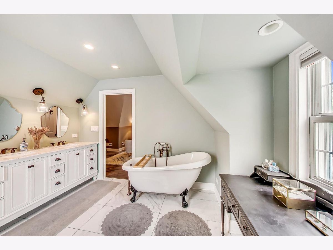
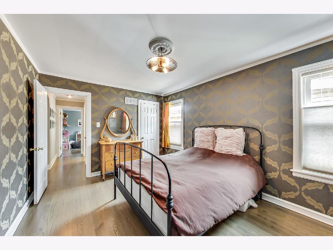
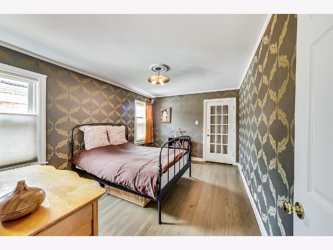
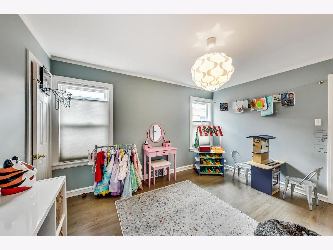
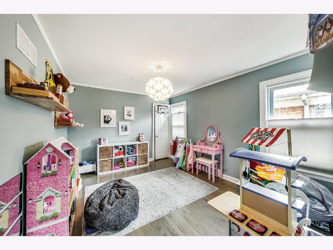
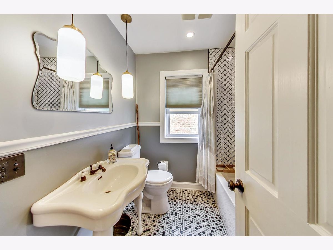
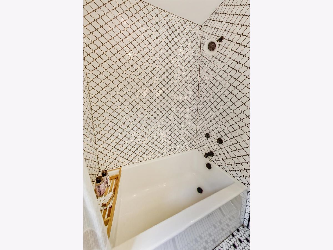
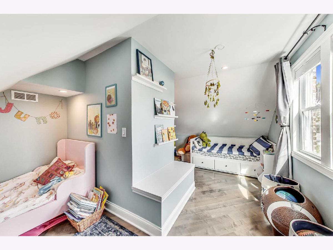
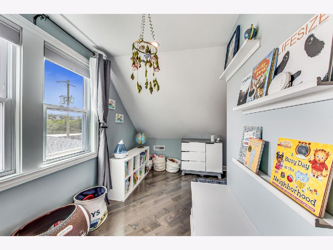
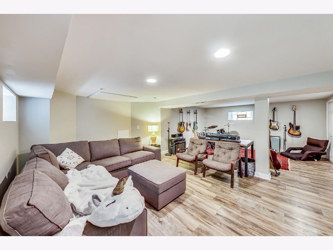
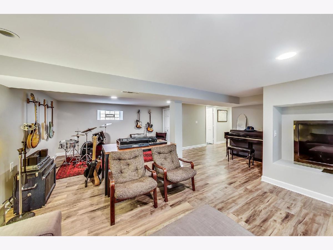
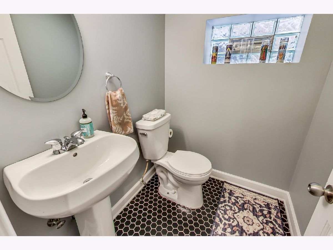
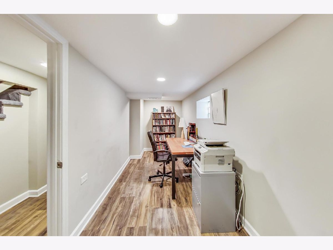
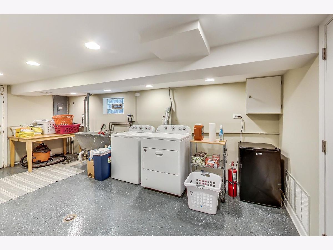
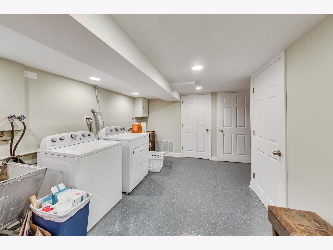
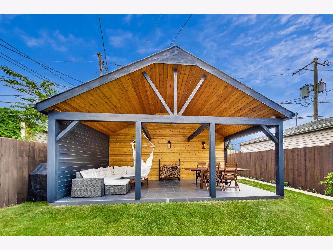
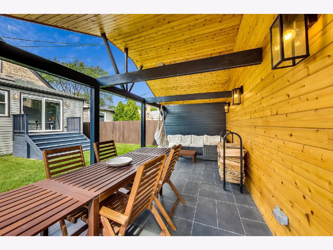
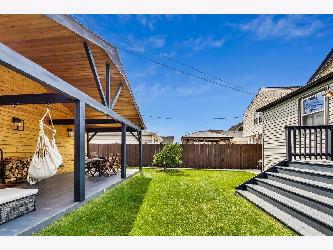
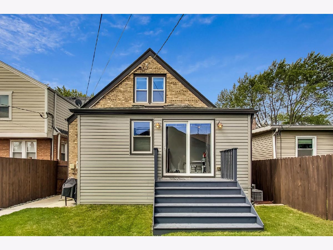
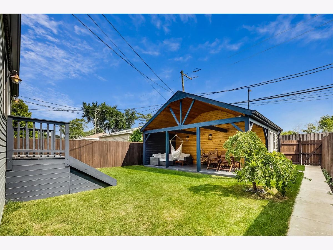
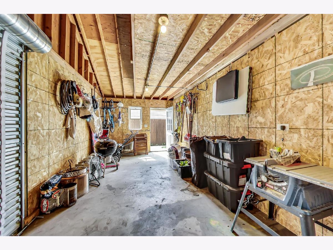
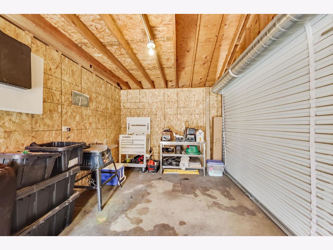
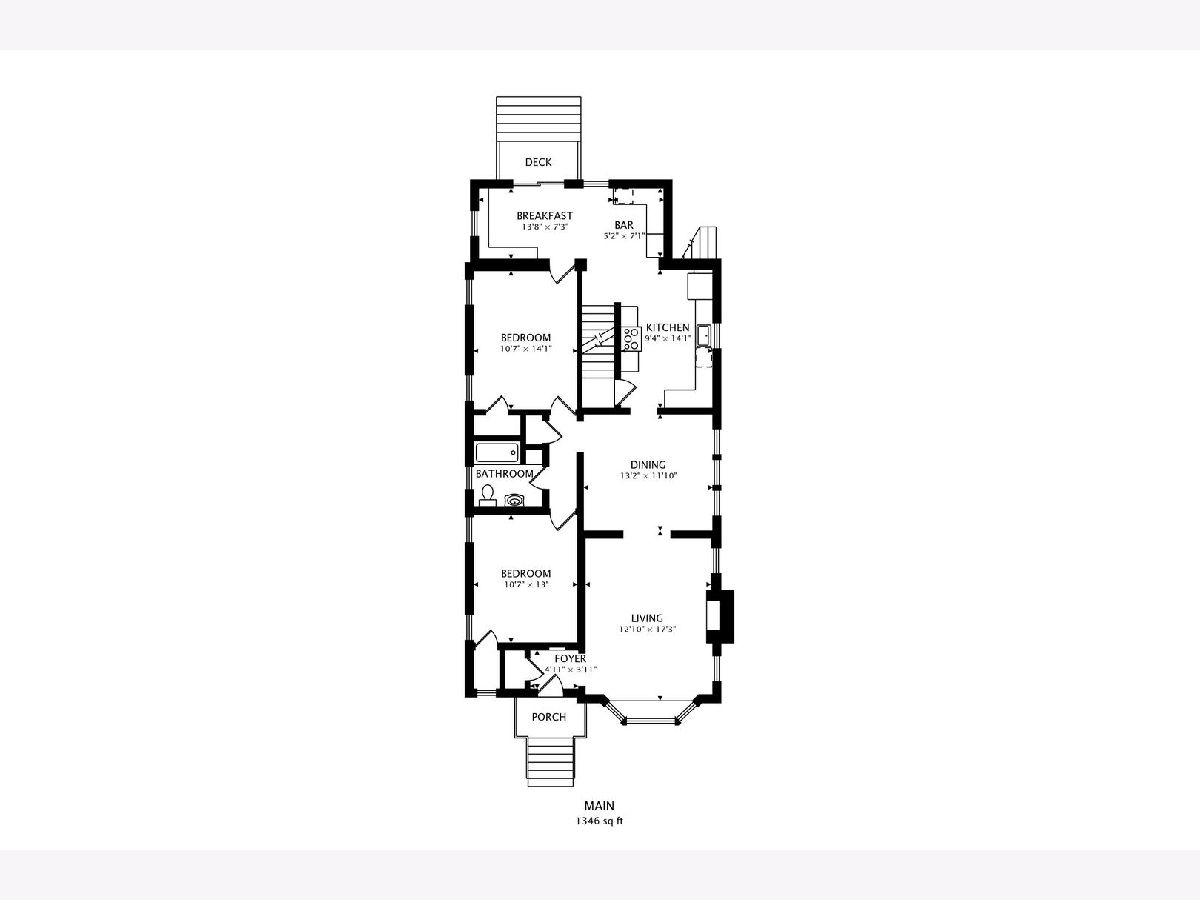
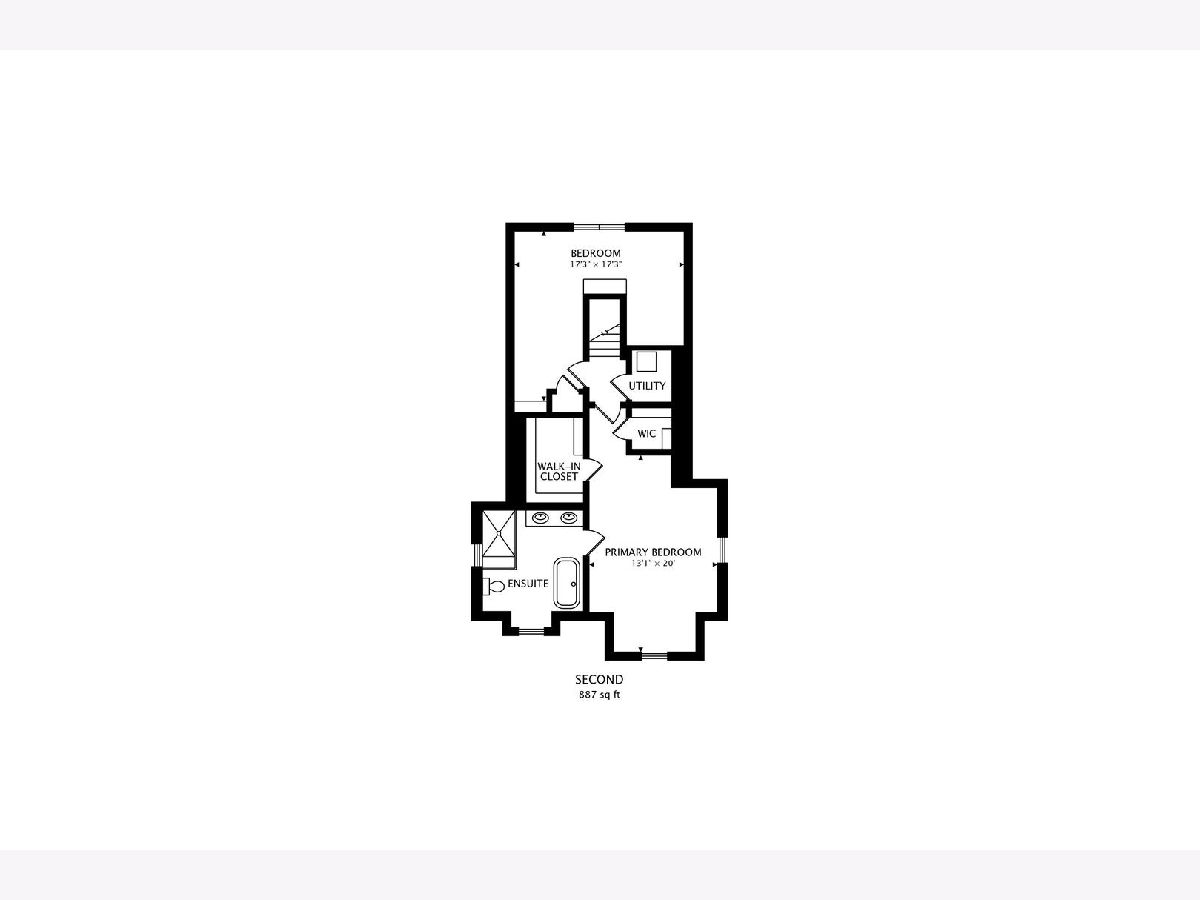
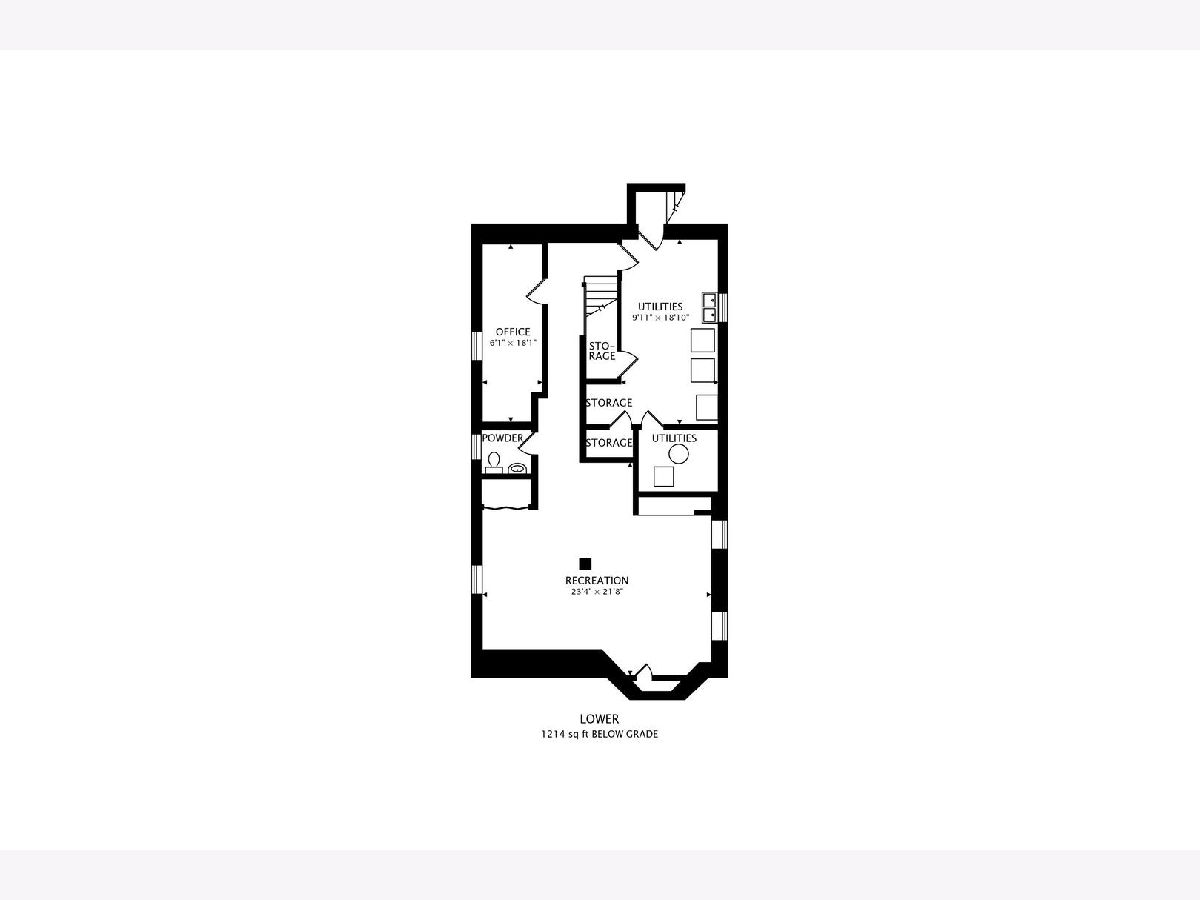
Room Specifics
Total Bedrooms: 4
Bedrooms Above Ground: 4
Bedrooms Below Ground: 0
Dimensions: —
Floor Type: —
Dimensions: —
Floor Type: —
Dimensions: —
Floor Type: —
Full Bathrooms: 3
Bathroom Amenities: —
Bathroom in Basement: 1
Rooms: —
Basement Description: Finished
Other Specifics
| 0 | |
| — | |
| — | |
| — | |
| — | |
| 33X124 | |
| — | |
| — | |
| — | |
| — | |
| Not in DB | |
| — | |
| — | |
| — | |
| — |
Tax History
| Year | Property Taxes |
|---|---|
| 2010 | $6,330 |
| 2022 | $6,510 |
Contact Agent
Nearby Similar Homes
Nearby Sold Comparables
Contact Agent
Listing Provided By
Compass




