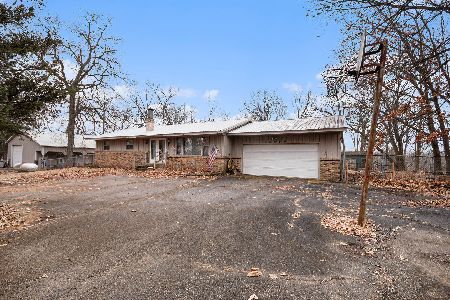6034 Polo Club Drive, Yorkville, Illinois 60560
$315,000
|
Sold
|
|
| Status: | Closed |
| Sqft: | 2,022 |
| Cost/Sqft: | $158 |
| Beds: | 3 |
| Baths: | 2 |
| Year Built: | 2006 |
| Property Taxes: | $9,295 |
| Days On Market: | 3615 |
| Lot Size: | 0,00 |
Description
Amazing, custom ranch sitting high on a country-sized lot with gorgeous wooded views from many windows! It feels like being on vacation at home! Enjoy summer days and entertaining or relaxing on the paver patio in the huge, private yard with peach, cherry & Granny Smith apple trees. Fabulous move-in condition! Smartly designed open floor plan! All of today' desired amenities & decorating! High-end finishes through-out the home! Impressive foyer welcomes you! Great room with volume ceilings & 2-story stone fireplace open to gourmet kitchen with custom cabinetry, granite, center island & stainless steel appliances. Luxury master suite offers spa bath with separate shower, whirlpool tub, and walk-in closet. Hardwood floors, oversized trim, custom doors, beautiful tile & flooring. 2 additional spacious bedrooms & full bath. 1st floor laundry. 3 Car Attached garage. Huge basement offers opportunity to finish and create more living space.
Property Specifics
| Single Family | |
| — | |
| Ranch | |
| 2006 | |
| Full | |
| — | |
| No | |
| — |
| Kendall | |
| Woods Of Silver Springs | |
| 0 / Not Applicable | |
| None | |
| Private Well | |
| Septic-Private | |
| 09162388 | |
| 0402230024 |
Nearby Schools
| NAME: | DISTRICT: | DISTANCE: | |
|---|---|---|---|
|
Grade School
Grande Reserve Elementary School |
115 | — | |
|
Middle School
Yorkville Intermediate School |
115 | Not in DB | |
|
High School
Yorkville High School |
115 | Not in DB | |
Property History
| DATE: | EVENT: | PRICE: | SOURCE: |
|---|---|---|---|
| 14 Sep, 2012 | Sold | $245,000 | MRED MLS |
| 24 Jul, 2012 | Under contract | $260,000 | MRED MLS |
| 24 Apr, 2012 | Listed for sale | $260,000 | MRED MLS |
| 31 Aug, 2016 | Sold | $315,000 | MRED MLS |
| 24 Jul, 2016 | Under contract | $319,000 | MRED MLS |
| — | Last price change | $329,900 | MRED MLS |
| 11 Mar, 2016 | Listed for sale | $350,000 | MRED MLS |
| 29 Mar, 2018 | Sold | $310,000 | MRED MLS |
| 22 Feb, 2018 | Under contract | $314,900 | MRED MLS |
| — | Last price change | $334,900 | MRED MLS |
| 13 Sep, 2017 | Listed for sale | $339,900 | MRED MLS |
Room Specifics
Total Bedrooms: 3
Bedrooms Above Ground: 3
Bedrooms Below Ground: 0
Dimensions: —
Floor Type: Carpet
Dimensions: —
Floor Type: Carpet
Full Bathrooms: 2
Bathroom Amenities: Whirlpool,Separate Shower,Double Sink,Double Shower
Bathroom in Basement: 0
Rooms: Foyer,Walk In Closet
Basement Description: Unfinished
Other Specifics
| 3 | |
| Concrete Perimeter | |
| Asphalt | |
| Patio, Brick Paver Patio | |
| — | |
| 221X283X94X296 | |
| — | |
| Full | |
| Vaulted/Cathedral Ceilings, Hardwood Floors, First Floor Bedroom, First Floor Laundry, First Floor Full Bath | |
| Range, Dishwasher, Refrigerator, Washer, Dryer, Stainless Steel Appliance(s) | |
| Not in DB | |
| — | |
| — | |
| — | |
| Wood Burning, Gas Starter |
Tax History
| Year | Property Taxes |
|---|---|
| 2012 | $7,413 |
| 2016 | $9,295 |
| 2018 | $8,897 |
Contact Agent
Nearby Similar Homes
Nearby Sold Comparables
Contact Agent
Listing Provided By
Baird & Warner





