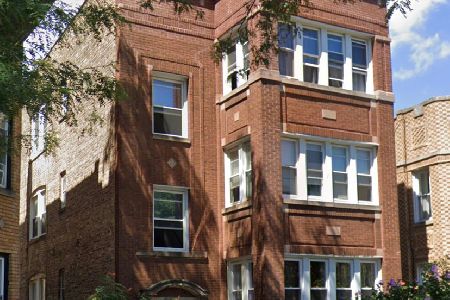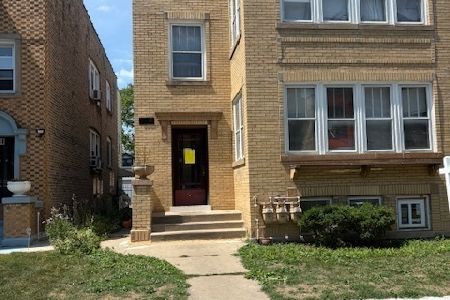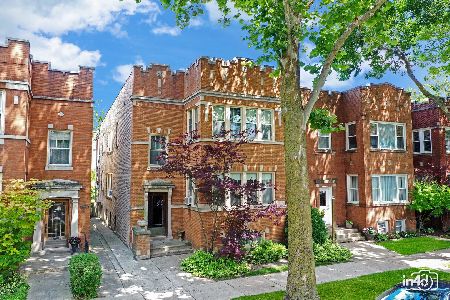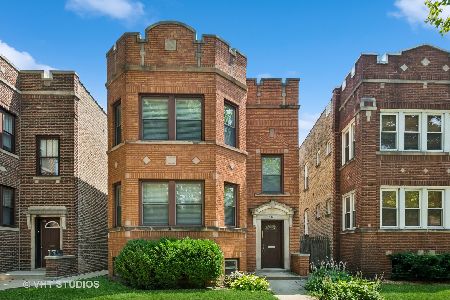6034 Rockwell Street, West Ridge, Chicago, Illinois 60659
$681,500
|
Sold
|
|
| Status: | Closed |
| Sqft: | 0 |
| Cost/Sqft: | — |
| Beds: | 4 |
| Baths: | 0 |
| Year Built: | 1927 |
| Property Taxes: | $7,952 |
| Days On Market: | 96 |
| Lot Size: | 0,00 |
Description
Lovely 1927 brick 2-flat with classic architectural details, impeccably clean and move-in ready! This Chicago 2-flat has 2 spacious and identical floor plans that are light filled from an abundance of large windows and warm HW floors throughout. The first floor boasts a stunning LR and DR with dramatic trim work and elegant French doors. The LR has a faux brick fireplace framed by built-in glass front cabinets topped with original stained glass windows. The formal dining room is highlighted with wall panels surrounding the room. The large kitchen has the original built-in cupboard in gorgeous condition, pantry and backdoor with transom that leads to the enclosed staircase. 2 Bedrooms with attached tandem room - perfect for office, nursery, walk-in closet, or flexible bonus space. The 2nd floor has the same layout but with a fresh and contemporary feel with sleek white rooms. The full basement has space for a large recreation room, with an enclosed bonus room. There is an oversized laundry room and storage area that can easily and securely be used as a common area for tenants. There are (2) separate electrical boxes. Plus an inviting fenced-in backyard and 2-car garage. Conveniently located near parks, schools, shopping and transportation. Great investment opportunity or multi-family home. Scheduled showings start Thurs, June 5th with Open Houses Sat June 7th 12pm - 2pm and Sun June 8th 12pm - 2pm!! **Please see separate list of all the updates and improvements under additional information.
Property Specifics
| Multi-unit | |
| — | |
| — | |
| 1927 | |
| — | |
| 2-FLAT | |
| No | |
| — |
| Cook | |
| Arcadia Terrace | |
| — / — | |
| — | |
| — | |
| — | |
| 12382413 | |
| 13012270290000 |
Nearby Schools
| NAME: | DISTRICT: | DISTANCE: | |
|---|---|---|---|
|
Grade School
Dewitt Clinton Elementary School |
299 | — | |
|
Middle School
Dewitt Clinton Elementary School |
299 | Not in DB | |
|
High School
Mather High School |
299 | Not in DB | |
Property History
| DATE: | EVENT: | PRICE: | SOURCE: |
|---|---|---|---|
| 9 Jul, 2025 | Sold | $681,500 | MRED MLS |
| 9 Jun, 2025 | Under contract | $599,900 | MRED MLS |
| 5 Jun, 2025 | Listed for sale | $599,900 | MRED MLS |
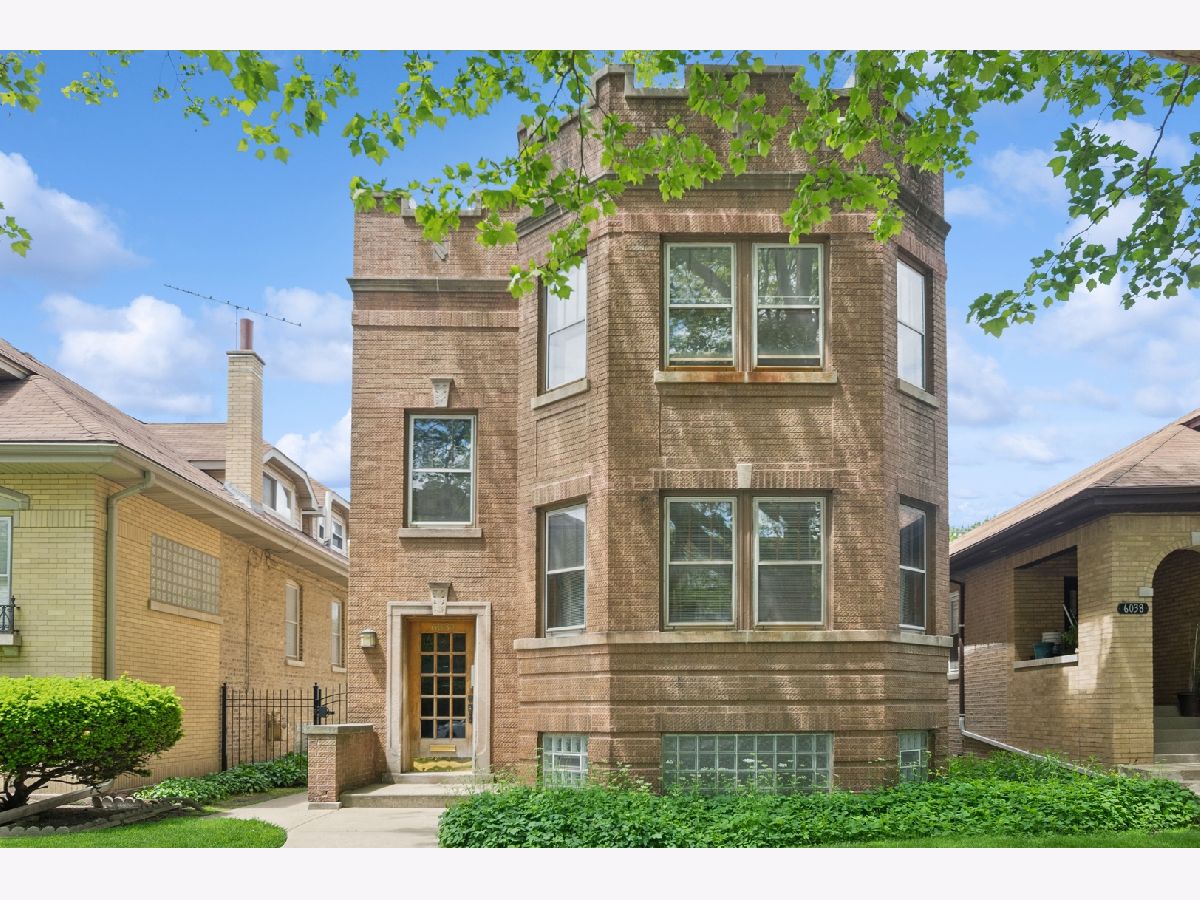




























Room Specifics
Total Bedrooms: 4
Bedrooms Above Ground: 4
Bedrooms Below Ground: 0
Dimensions: —
Floor Type: —
Dimensions: —
Floor Type: —
Dimensions: —
Floor Type: —
Full Bathrooms: 2
Bathroom Amenities: —
Bathroom in Basement: —
Rooms: —
Basement Description: —
Other Specifics
| 2 | |
| — | |
| — | |
| — | |
| — | |
| 33 X 124.4 | |
| — | |
| — | |
| — | |
| — | |
| Not in DB | |
| — | |
| — | |
| — | |
| — |
Tax History
| Year | Property Taxes |
|---|---|
| 2025 | $7,952 |
Contact Agent
Nearby Similar Homes
Nearby Sold Comparables
Contact Agent
Listing Provided By
Dream Town Real Estate

