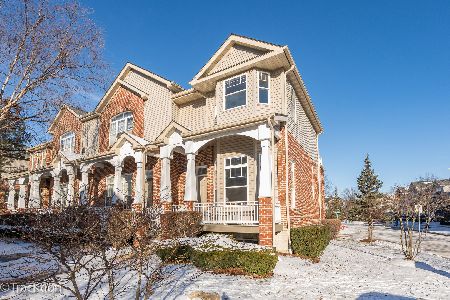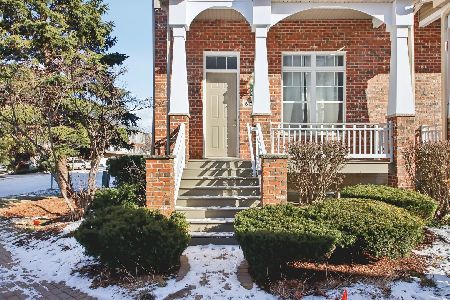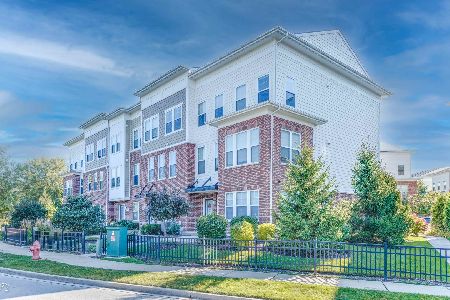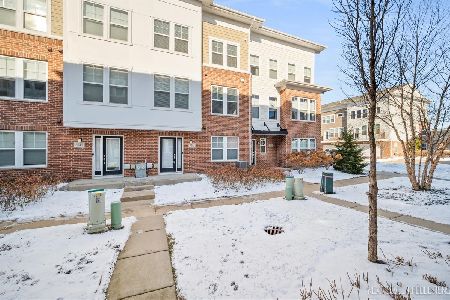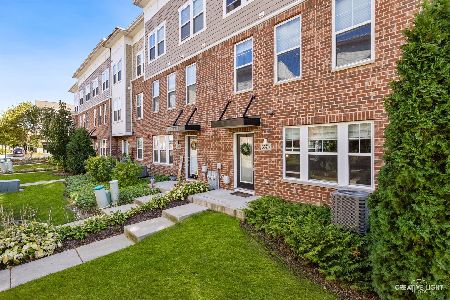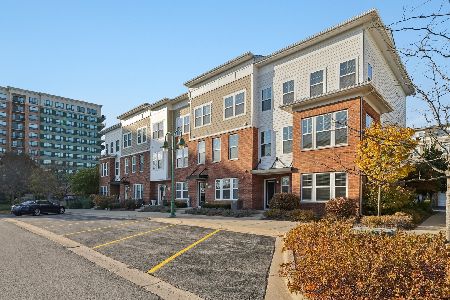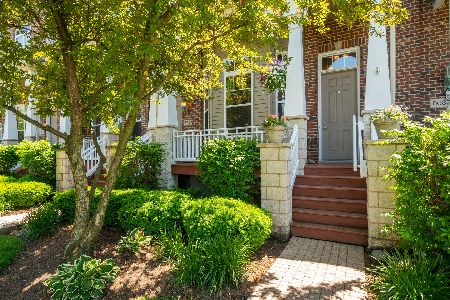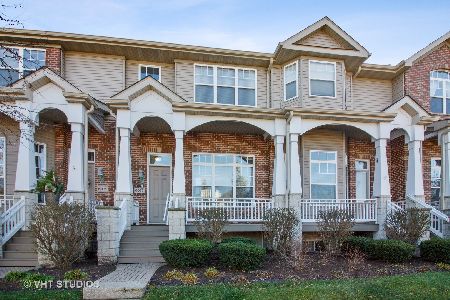6035 River Bend Drive, Lisle, Illinois 60532
$261,000
|
Sold
|
|
| Status: | Closed |
| Sqft: | 0 |
| Cost/Sqft: | — |
| Beds: | 2 |
| Baths: | 4 |
| Year Built: | 2001 |
| Property Taxes: | $6,663 |
| Days On Market: | 4038 |
| Lot Size: | 0,00 |
Description
Elegantly updated BayHill model offers soaring ceils;gleaming Braz cherry flring thruout;fantastic living area enhanced by inviting fp;rec lighting,glass drs to 1 of 3 balconies.Dream kit w/cherry cabs;granite counters;stainless appls open to 2sty eat area w/bay.Two master brs w/priv baths & custom tilework.Fab LL FR w/bath.Skylite;6pnl drs;white trim;curved staircase;2car gar.Fall in LOVE w/this RiverBend favorite.
Property Specifics
| Condos/Townhomes | |
| 3 | |
| — | |
| 2001 | |
| Full | |
| — | |
| No | |
| — |
| Du Page | |
| River Bend | |
| 212 / Monthly | |
| Insurance,Exterior Maintenance,Lawn Care,Snow Removal | |
| Lake Michigan,Public | |
| Public Sewer | |
| 08811111 | |
| 0815409028 |
Nearby Schools
| NAME: | DISTRICT: | DISTANCE: | |
|---|---|---|---|
|
Grade School
Goodrich Elementary School |
68 | — | |
|
Middle School
Thomas Jefferson Junior High Sch |
68 | Not in DB | |
|
High School
North High School |
99 | Not in DB | |
Property History
| DATE: | EVENT: | PRICE: | SOURCE: |
|---|---|---|---|
| 16 Sep, 2008 | Sold | $216,000 | MRED MLS |
| 25 Jul, 2008 | Under contract | $225,000 | MRED MLS |
| 3 Jul, 2008 | Listed for sale | $225,000 | MRED MLS |
| 21 Dec, 2010 | Sold | $231,500 | MRED MLS |
| 6 Oct, 2010 | Under contract | $240,000 | MRED MLS |
| — | Last price change | $275,000 | MRED MLS |
| 2 Feb, 2010 | Listed for sale | $275,000 | MRED MLS |
| 1 Jul, 2013 | Sold | $236,000 | MRED MLS |
| 4 Jun, 2013 | Under contract | $244,900 | MRED MLS |
| 24 Apr, 2013 | Listed for sale | $244,900 | MRED MLS |
| 15 May, 2015 | Sold | $261,000 | MRED MLS |
| 5 Apr, 2015 | Under contract | $277,900 | MRED MLS |
| 6 Jan, 2015 | Listed for sale | $277,900 | MRED MLS |
Room Specifics
Total Bedrooms: 2
Bedrooms Above Ground: 2
Bedrooms Below Ground: 0
Dimensions: —
Floor Type: Hardwood
Full Bathrooms: 4
Bathroom Amenities: Whirlpool
Bathroom in Basement: 1
Rooms: No additional rooms
Basement Description: Finished,Bathroom Rough-In
Other Specifics
| 2 | |
| — | |
| Brick | |
| Balcony, Porch | |
| Common Grounds,Landscaped | |
| 20X59 | |
| — | |
| Full | |
| Vaulted/Cathedral Ceilings, Skylight(s), Hardwood Floors, Laundry Hook-Up in Unit, Storage | |
| Range, Microwave, Dishwasher, Refrigerator, Disposal, Stainless Steel Appliance(s) | |
| Not in DB | |
| — | |
| — | |
| — | |
| Gas Log |
Tax History
| Year | Property Taxes |
|---|---|
| 2008 | $6,287 |
| 2010 | $6,704 |
| 2013 | $6,373 |
| 2015 | $6,663 |
Contact Agent
Nearby Similar Homes
Nearby Sold Comparables
Contact Agent
Listing Provided By
RE/MAX Action

