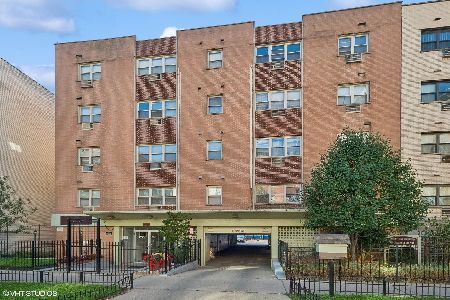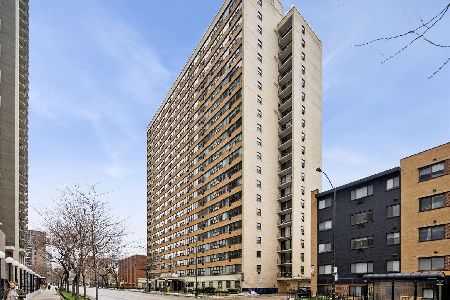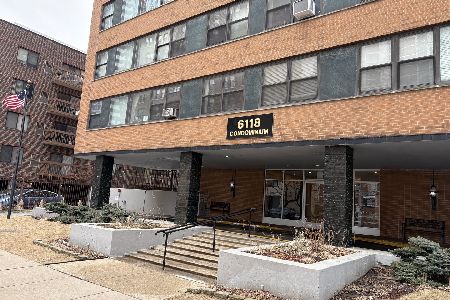6036 Kenmore Avenue, Edgewater, Chicago, Illinois 60660
$148,000
|
Sold
|
|
| Status: | Closed |
| Sqft: | 0 |
| Cost/Sqft: | — |
| Beds: | 1 |
| Baths: | 1 |
| Year Built: | — |
| Property Taxes: | $2,470 |
| Days On Market: | 3477 |
| Lot Size: | 0,00 |
Description
Newer renovation of oversized 1br + sunroom in solid association. Freshly painted throughout with beautiful hardwood floors, high ceilings & thermo windows. Sharp white kitchen with newer appliances opens onto back deck overlooking charming landscaped common patio. Large formal dining room, pretty white bath, in unit full sized washer/dryer & central air conditioning. Very spacious livable floorplan with extra front sunroom. Professionally managed building with extra storage, pets allowed up to 30 lbs, one dog or two cats. Steps to lakefront, el, and shopping!
Property Specifics
| Condos/Townhomes | |
| 3 | |
| — | |
| — | |
| None | |
| — | |
| No | |
| — |
| Cook | |
| — | |
| 273 / Monthly | |
| Water,Insurance,Exterior Maintenance,Lawn Care,Scavenger | |
| Lake Michigan | |
| Public Sewer | |
| 09298085 | |
| 14052130331001 |
Property History
| DATE: | EVENT: | PRICE: | SOURCE: |
|---|---|---|---|
| 14 Oct, 2016 | Sold | $148,000 | MRED MLS |
| 1 Aug, 2016 | Under contract | $150,000 | MRED MLS |
| 26 Jul, 2016 | Listed for sale | $150,000 | MRED MLS |
| 18 May, 2018 | Listed for sale | $0 | MRED MLS |
| 17 Aug, 2022 | Sold | $187,000 | MRED MLS |
| 29 Jul, 2022 | Under contract | $199,900 | MRED MLS |
| 25 Jul, 2022 | Listed for sale | $199,900 | MRED MLS |
Room Specifics
Total Bedrooms: 1
Bedrooms Above Ground: 1
Bedrooms Below Ground: 0
Dimensions: —
Floor Type: —
Dimensions: —
Floor Type: —
Full Bathrooms: 1
Bathroom Amenities: —
Bathroom in Basement: 0
Rooms: Sun Room
Basement Description: None
Other Specifics
| — | |
| — | |
| — | |
| — | |
| Common Grounds | |
| COMMON | |
| — | |
| — | |
| — | |
| Range, Microwave, Dishwasher, Refrigerator, Washer, Dryer | |
| Not in DB | |
| — | |
| — | |
| — | |
| — |
Tax History
| Year | Property Taxes |
|---|---|
| 2016 | $2,470 |
| 2022 | $2,478 |
Contact Agent
Nearby Similar Homes
Nearby Sold Comparables
Contact Agent
Listing Provided By
@properties












