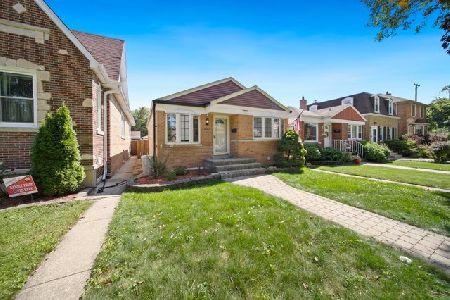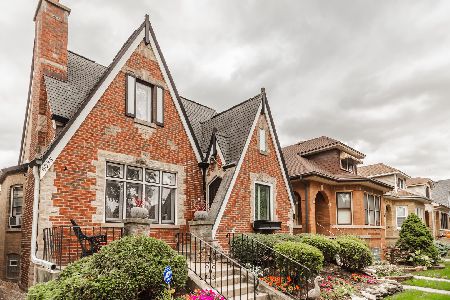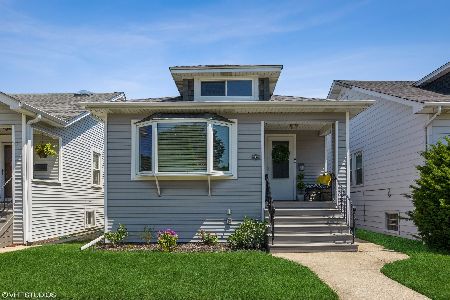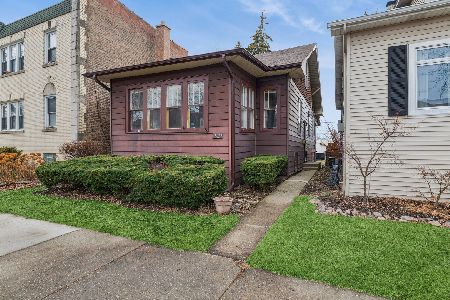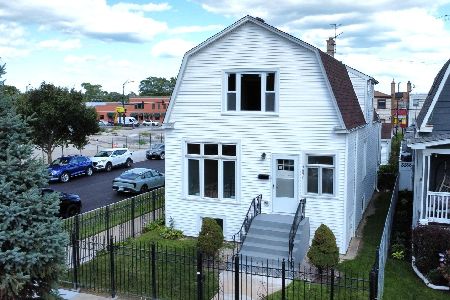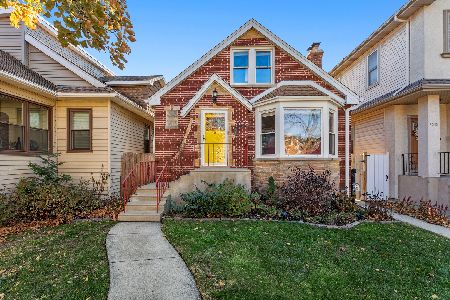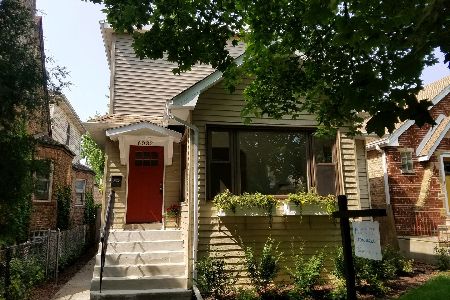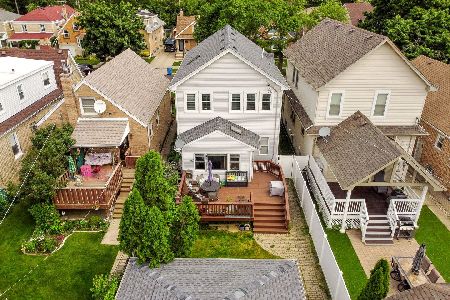6036 Menard Avenue, Jefferson Park, Chicago, Illinois 60646
$349,400
|
Sold
|
|
| Status: | Closed |
| Sqft: | 1,692 |
| Cost/Sqft: | $219 |
| Beds: | 5 |
| Baths: | 2 |
| Year Built: | 1948 |
| Property Taxes: | $5,487 |
| Days On Market: | 2212 |
| Lot Size: | 0,09 |
Description
Brick 5 Bedroom English in desirable pocket just off Edgebrook Golf Course. Living Room/Dining Room combination with wood burning fireplace and plaster cove molding. Updated Granite kitchen with Cherry Cabinets and brand new stainless steel refrigerator and range. 1st floor has 2 bedrooms and master has large closet. Back room off kitchen could be additional eating area or family room. 2nd floor with 2 bedrooms and half bathroom. Finished basement with bar, storage, tool room, and laundry room. Extended garage with workshop/storage area and 220 electric and insulated overhead garage door.Tear-off roof '16 and windows '08.
Property Specifics
| Single Family | |
| — | |
| English | |
| 1948 | |
| Full | |
| ENGLISH | |
| No | |
| 0.09 |
| Cook | |
| — | |
| — / Not Applicable | |
| None | |
| Lake Michigan | |
| Public Sewer | |
| 10607970 | |
| 13052150100000 |
Nearby Schools
| NAME: | DISTRICT: | DISTANCE: | |
|---|---|---|---|
|
Grade School
Hitch Elementary School |
299 | — | |
|
Middle School
Hitch Elementary School |
299 | Not in DB | |
|
High School
Taft High School |
299 | Not in DB | |
Property History
| DATE: | EVENT: | PRICE: | SOURCE: |
|---|---|---|---|
| 7 Apr, 2020 | Sold | $349,400 | MRED MLS |
| 6 Mar, 2020 | Under contract | $369,900 | MRED MLS |
| 11 Jan, 2020 | Listed for sale | $369,900 | MRED MLS |
| 13 Jan, 2023 | Sold | $435,000 | MRED MLS |
| 2 Dec, 2022 | Under contract | $400,000 | MRED MLS |
| 30 Nov, 2022 | Listed for sale | $400,000 | MRED MLS |
Room Specifics
Total Bedrooms: 5
Bedrooms Above Ground: 5
Bedrooms Below Ground: 0
Dimensions: —
Floor Type: Hardwood
Dimensions: —
Floor Type: Carpet
Dimensions: —
Floor Type: Carpet
Dimensions: —
Floor Type: —
Full Bathrooms: 2
Bathroom Amenities: —
Bathroom in Basement: 0
Rooms: Recreation Room,Workshop,Bedroom 5
Basement Description: Finished,Exterior Access
Other Specifics
| 2 | |
| Concrete Perimeter | |
| — | |
| — | |
| Fenced Yard | |
| 30X125 | |
| — | |
| None | |
| Bar-Dry, Hardwood Floors, First Floor Bedroom, First Floor Full Bath | |
| Range, Microwave, Dishwasher, Refrigerator, Freezer, Washer, Dryer | |
| Not in DB | |
| Park, Sidewalks, Street Lights, Street Paved | |
| — | |
| — | |
| Wood Burning |
Tax History
| Year | Property Taxes |
|---|---|
| 2020 | $5,487 |
| 2023 | $6,809 |
Contact Agent
Nearby Similar Homes
Nearby Sold Comparables
Contact Agent
Listing Provided By
Coldwell Banker Residential


