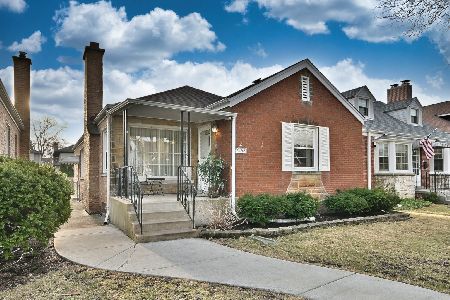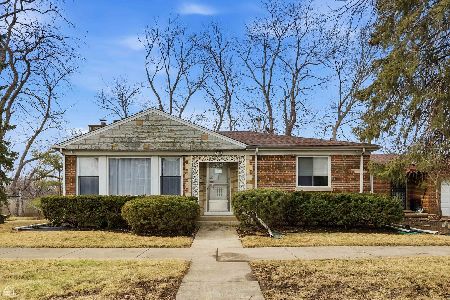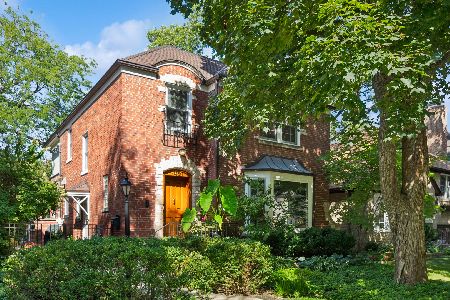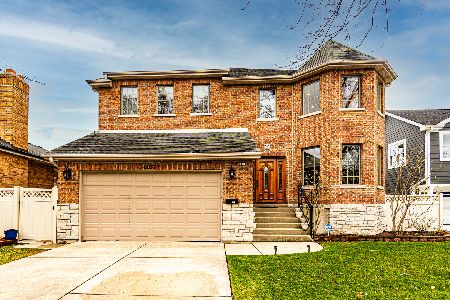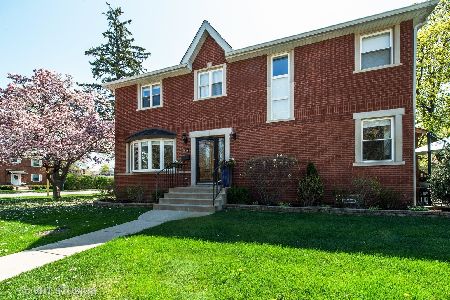6037 Legett Avenue, Forest Glen, Chicago, Illinois 60646
$1,325,000
|
Sold
|
|
| Status: | Closed |
| Sqft: | 5,100 |
| Cost/Sqft: | $260 |
| Beds: | 5 |
| Baths: | 5 |
| Year Built: | 2007 |
| Property Taxes: | $16,668 |
| Days On Market: | 543 |
| Lot Size: | 0,00 |
Description
One-of-a-kind, sprawling Edgebrook home with 5 bedrooms, 5 bathrooms and an unbeatable central location. Immediately fall in love with the soaring ceilings and abundant natural light streaming through the plentiful large windows and skylights throughout this massive home - don't miss the fenced in professionally landscaped backyard and brand new raised deck with easy access to the family room/kitchen. On the main level you will find 2 living spaces, a formal dining room, a bedroom, a full bath and an expansive eat-in kitchen, complete with large island, endless solid wood cabinetry, stainless steel appliances and beautiful tile backsplash. The huge family room off the kitchen is ready to accommodate any size gathering! Find 4 additional bedrooms upstairs including the private primary boasting an oversized walk-in closet and exceptionally large ensuite primary bath with large tub, separate spa shower and separate vanities. No trade offs necessary in the huge lower level, which is large enough to be used simultaneously in a multiple of ways. The new dual-zone furnace and hot water heater give peace of mind. Prime Edgebrook location around the corner from Billy Caldwell golf course and forest preserve trails, half mile to the local Metra station, 2 minute drive to Whole Foods and easy expressway access. 2.5 attached garage with additional storage and EV charger.
Property Specifics
| Single Family | |
| — | |
| — | |
| 2007 | |
| — | |
| — | |
| No | |
| — |
| Cook | |
| — | |
| 0 / Not Applicable | |
| — | |
| — | |
| — | |
| 12301029 | |
| 13042170260000 |
Nearby Schools
| NAME: | DISTRICT: | DISTANCE: | |
|---|---|---|---|
|
Grade School
Edgebrook Elementary School |
299 | — | |
|
Middle School
Edgebrook Elementary School |
299 | Not in DB | |
|
High School
Taft High School |
299 | Not in DB | |
Property History
| DATE: | EVENT: | PRICE: | SOURCE: |
|---|---|---|---|
| 11 Dec, 2008 | Sold | $850,000 | MRED MLS |
| 18 Nov, 2008 | Under contract | $990,000 | MRED MLS |
| 28 Aug, 2008 | Listed for sale | $990,000 | MRED MLS |
| 24 Jun, 2022 | Sold | $1,225,000 | MRED MLS |
| 23 Apr, 2022 | Under contract | $1,325,000 | MRED MLS |
| 13 Apr, 2022 | Listed for sale | $1,325,000 | MRED MLS |
| 2 Apr, 2025 | Sold | $1,325,000 | MRED MLS |
| 7 Mar, 2025 | Under contract | $1,325,000 | MRED MLS |
| 5 Sep, 2024 | Listed for sale | $1,325,000 | MRED MLS |
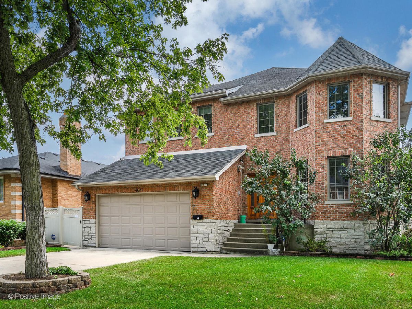
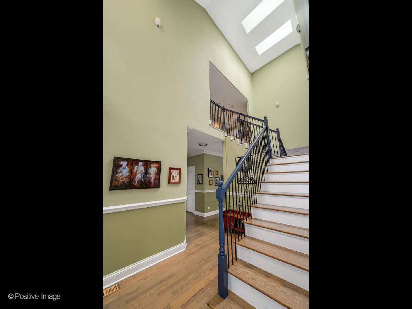
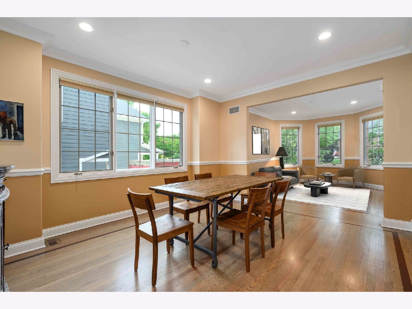
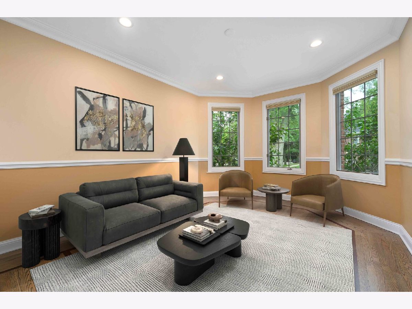
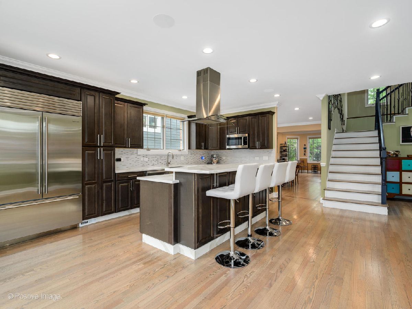
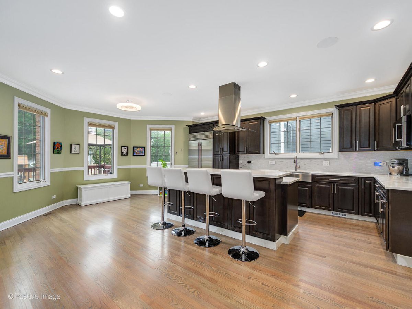
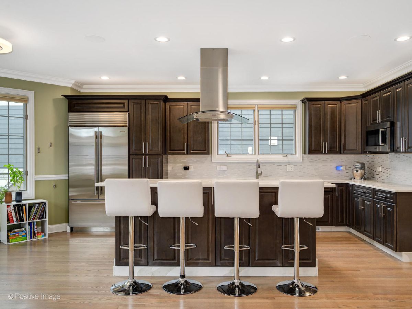
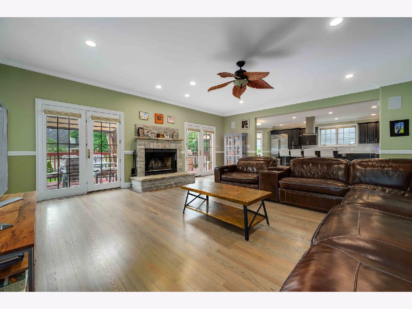
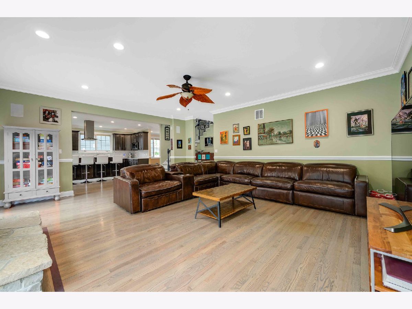
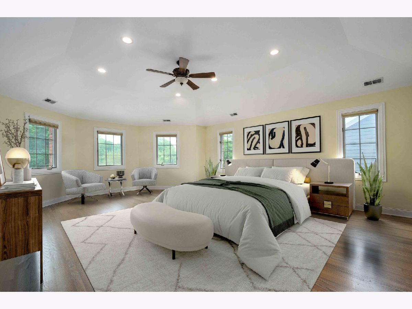
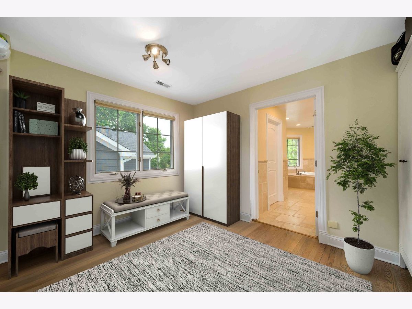
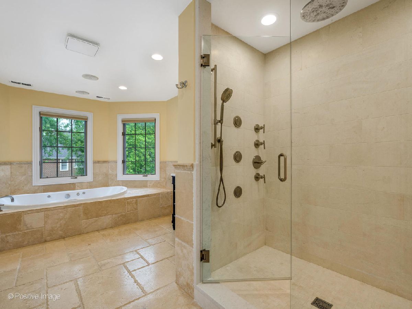
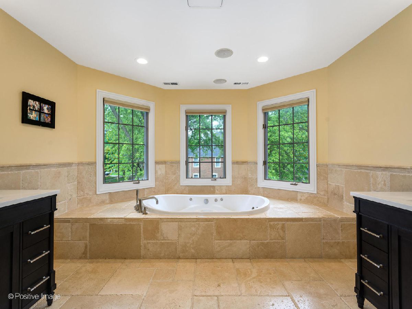
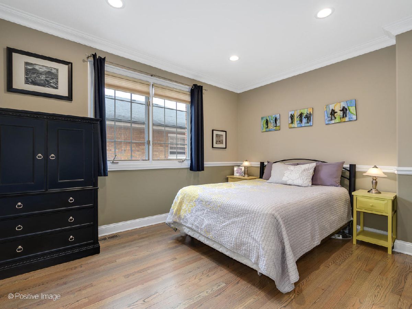
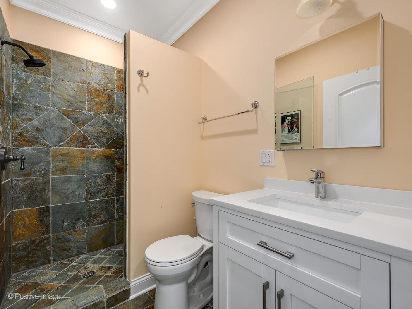
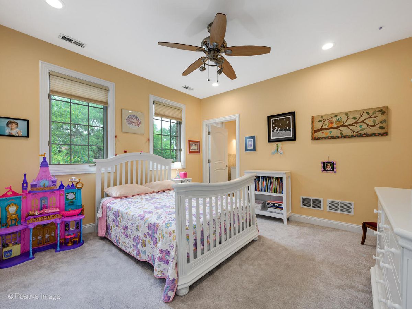
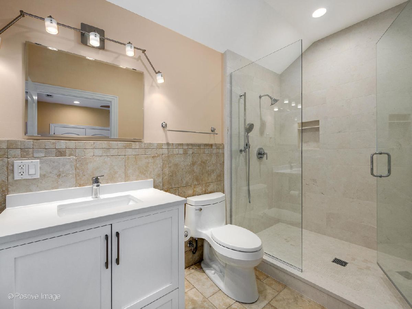
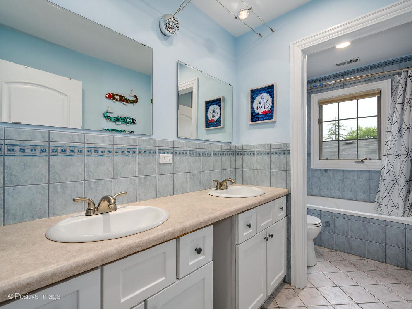
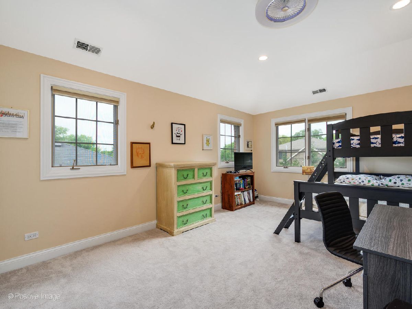
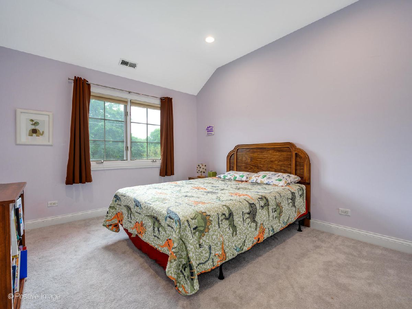
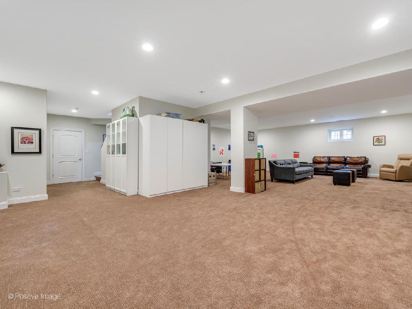
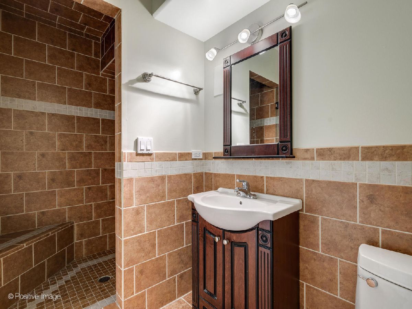
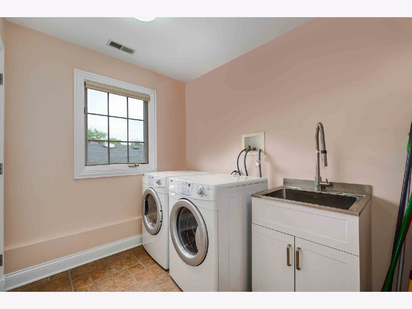
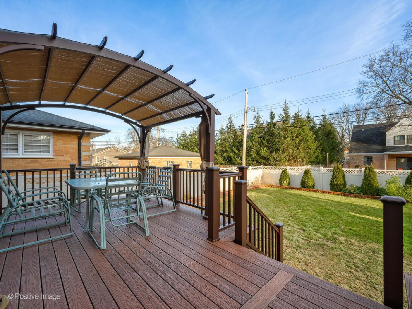
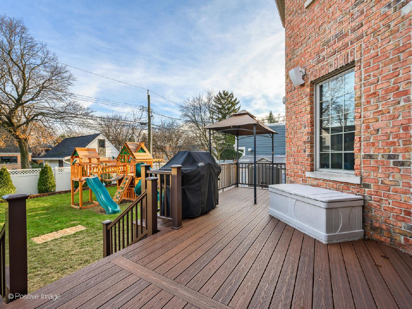
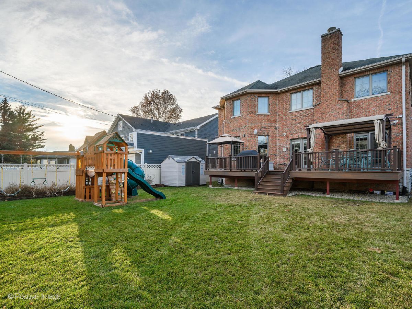
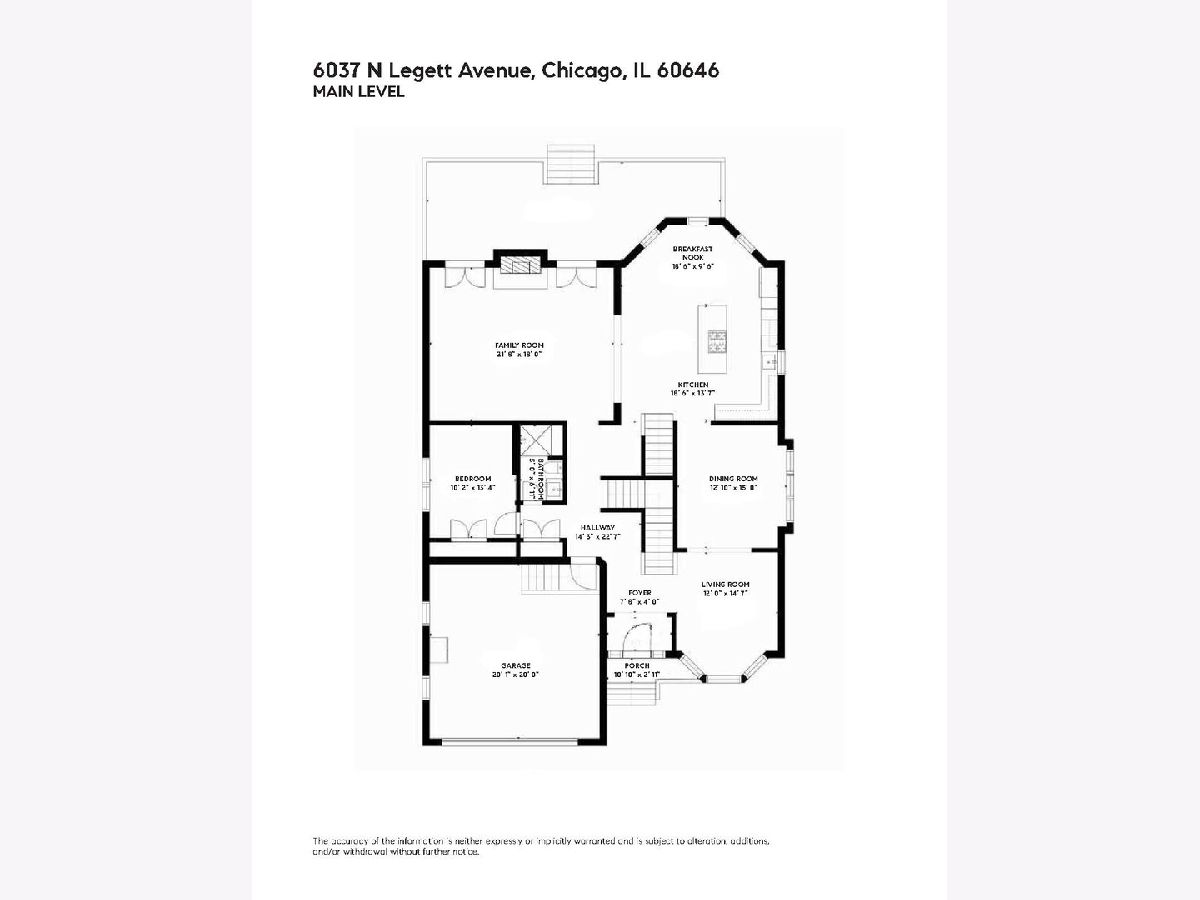
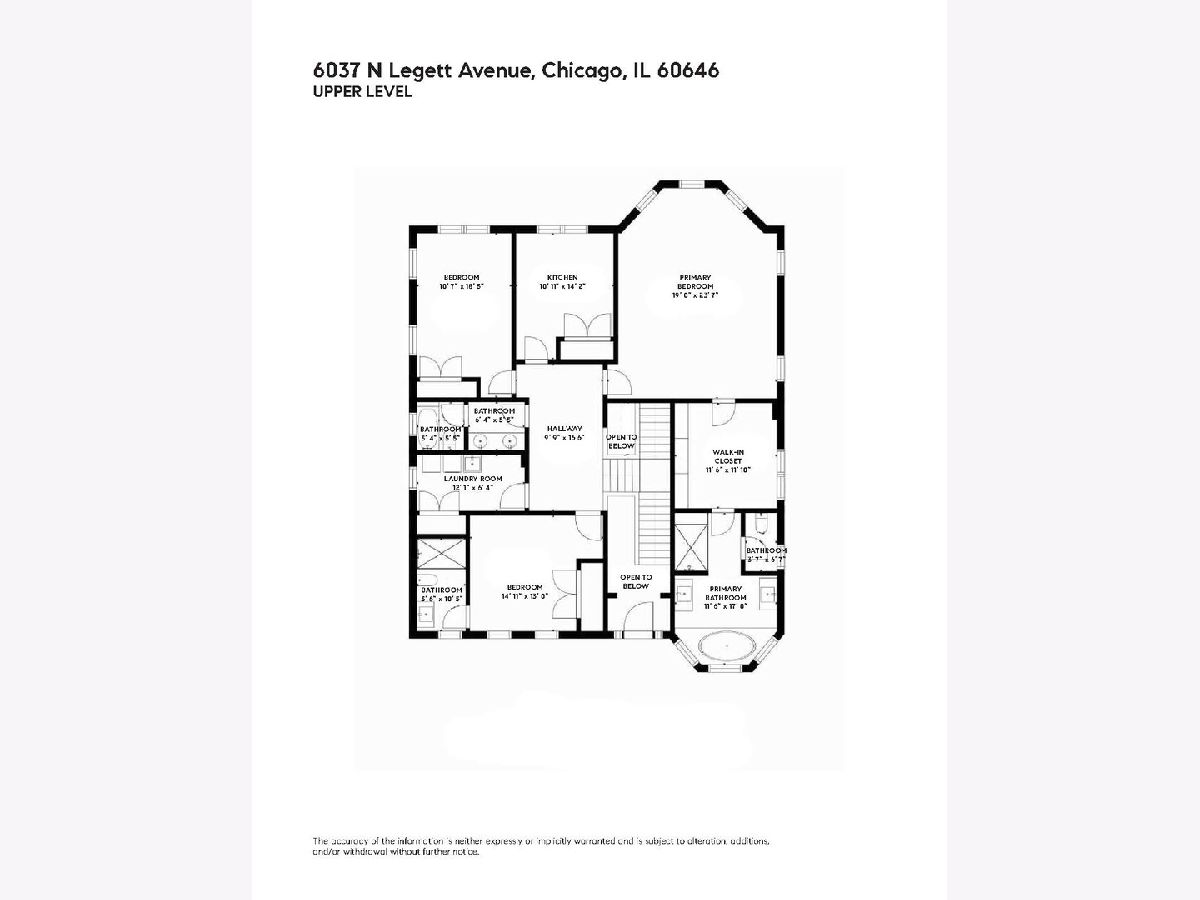
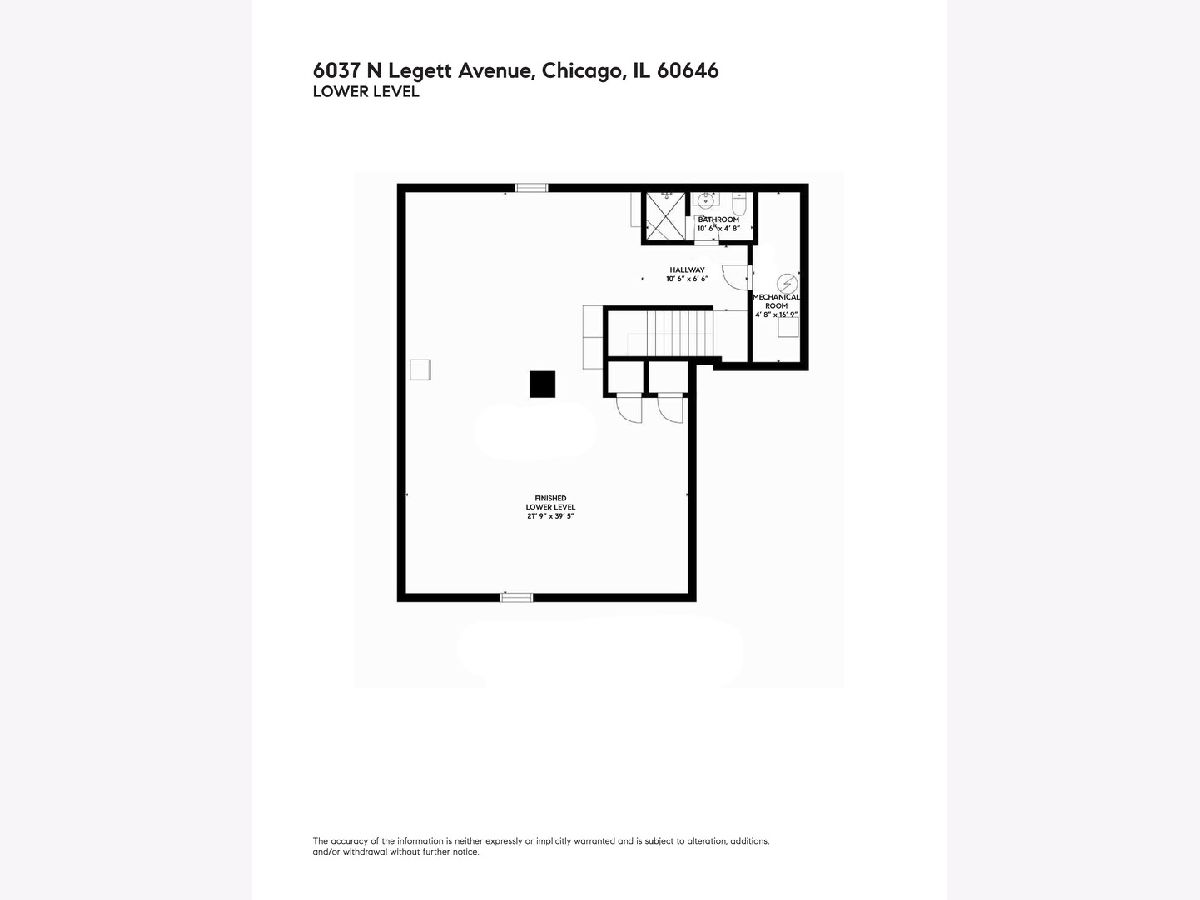
Room Specifics
Total Bedrooms: 5
Bedrooms Above Ground: 5
Bedrooms Below Ground: 0
Dimensions: —
Floor Type: —
Dimensions: —
Floor Type: —
Dimensions: —
Floor Type: —
Dimensions: —
Floor Type: —
Full Bathrooms: 5
Bathroom Amenities: Whirlpool,Separate Shower,Double Sink
Bathroom in Basement: 1
Rooms: —
Basement Description: —
Other Specifics
| 2 | |
| — | |
| — | |
| — | |
| — | |
| 132 X 60 | |
| — | |
| — | |
| — | |
| — | |
| Not in DB | |
| — | |
| — | |
| — | |
| — |
Tax History
| Year | Property Taxes |
|---|---|
| 2008 | $7,073 |
| 2022 | $18,961 |
| 2025 | $16,668 |
Contact Agent
Nearby Similar Homes
Nearby Sold Comparables
Contact Agent
Listing Provided By
Compass

