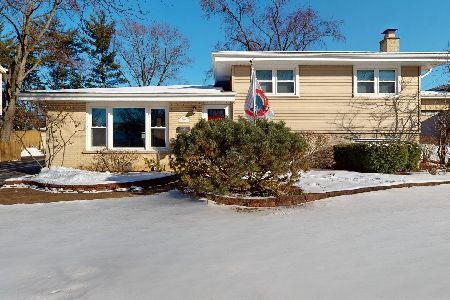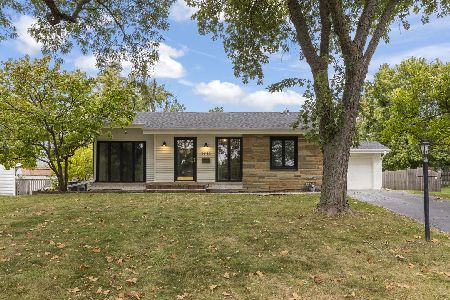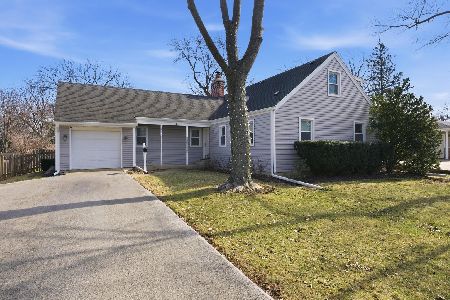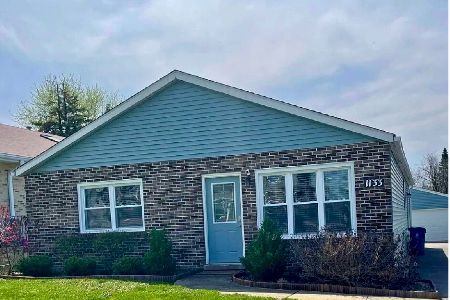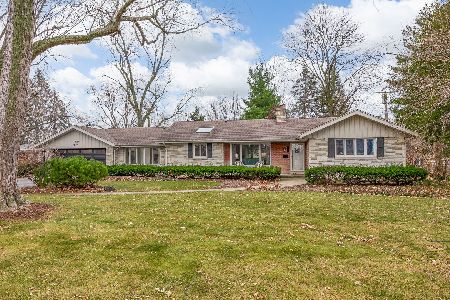6037 Middaugh Avenue, Downers Grove, Illinois 60516
$1,085,014
|
Sold
|
|
| Status: | Closed |
| Sqft: | 3,000 |
| Cost/Sqft: | $289 |
| Beds: | 4 |
| Baths: | 4 |
| Year Built: | 2020 |
| Property Taxes: | $3,268 |
| Days On Market: | 2623 |
| Lot Size: | 0,50 |
Description
Proposed New Construction in a prime Downers Grove Location! Situated on a deep 290ft Walkout lot, RARE 1st Floor Master open floor plan w/no formal living spaces. 'SIMILAR MODEL TO WALK THROUGH AVAILABLE' Designed for today's modern family lifestyle that loves to entertain, this includes a large chef inspired kitchen, 2 story fam rm, 1st flr den, mud room, & fantastic 2nd floor master suite w/a great walk in closet! Lux appts of our Custom collection includes- 9' 1st flr ceilings, Brick & Hardie Board exteriro w/stone kneewall & columns, oak HW floors, s/s GE kitchen appl's, 9ft Full walkout Basment & 3 car garage! Live in this custom built home with comfort & peace of mind | Healthy indoor air quality provided through a Fresh Air Intake system, no VOC paints/stains, & AirRenew drywall that cleans the indoor air! We can customize this High Performance home to your family needs or lets choose another plan! *The pictures shown may show additional options from a similar home- Model available to see today*
Property Specifics
| Single Family | |
| — | |
| — | |
| 2020 | |
| Full,Walkout | |
| — | |
| No | |
| 0.5 |
| Du Page | |
| — | |
| 0 / Not Applicable | |
| None | |
| Lake Michigan | |
| Sewer-Storm | |
| 10159995 | |
| 0918408043 |
Nearby Schools
| NAME: | DISTRICT: | DISTANCE: | |
|---|---|---|---|
|
Grade School
Hillcrest Elementary School |
58 | — | |
|
Middle School
O Neill Middle School |
58 | Not in DB | |
|
High School
South High School |
99 | Not in DB | |
Property History
| DATE: | EVENT: | PRICE: | SOURCE: |
|---|---|---|---|
| 14 Dec, 2020 | Sold | $1,085,014 | MRED MLS |
| 4 Mar, 2019 | Under contract | $868,430 | MRED MLS |
| 25 Dec, 2018 | Listed for sale | $868,430 | MRED MLS |
Room Specifics
Total Bedrooms: 4
Bedrooms Above Ground: 4
Bedrooms Below Ground: 0
Dimensions: —
Floor Type: Carpet
Dimensions: —
Floor Type: Carpet
Dimensions: —
Floor Type: Carpet
Full Bathrooms: 4
Bathroom Amenities: Separate Shower,Double Sink,Garden Tub
Bathroom in Basement: 0
Rooms: Study,Tandem Room,Mud Room,Eating Area,Pantry
Basement Description: Unfinished,Exterior Access
Other Specifics
| 3 | |
| Concrete Perimeter | |
| Concrete | |
| Patio | |
| Landscaped | |
| 75X292 | |
| — | |
| Full | |
| Vaulted/Cathedral Ceilings, Hardwood Floors, First Floor Bedroom, First Floor Laundry, First Floor Full Bath | |
| Range, Microwave, Dishwasher, Disposal | |
| Not in DB | |
| — | |
| — | |
| — | |
| Heatilator |
Tax History
| Year | Property Taxes |
|---|---|
| 2020 | $3,268 |
Contact Agent
Nearby Similar Homes
Nearby Sold Comparables
Contact Agent
Listing Provided By
john greene, Realtor

