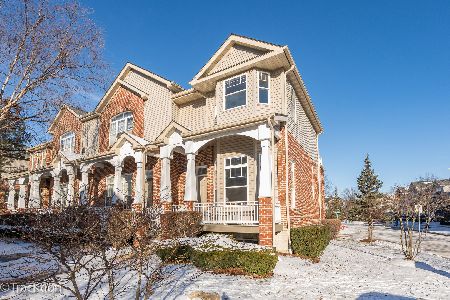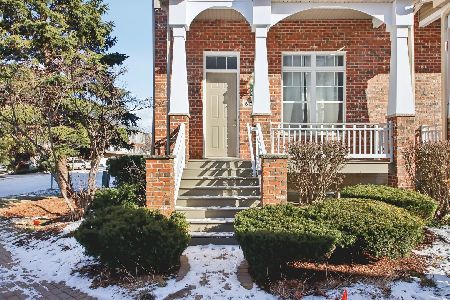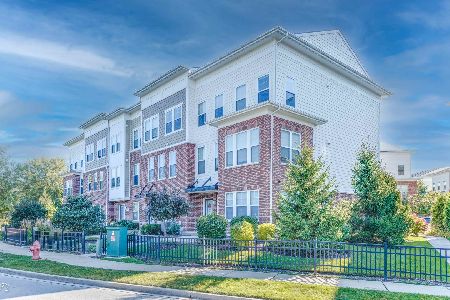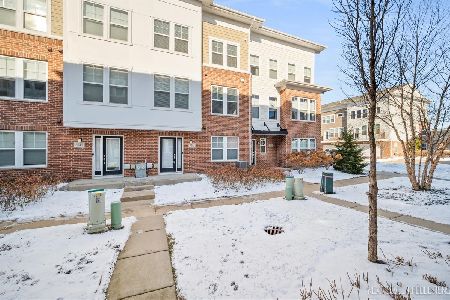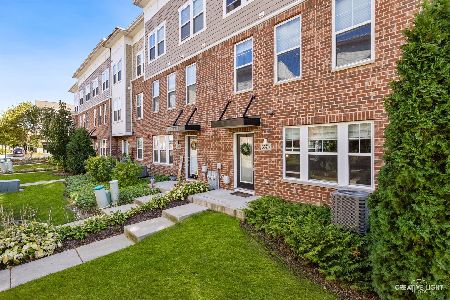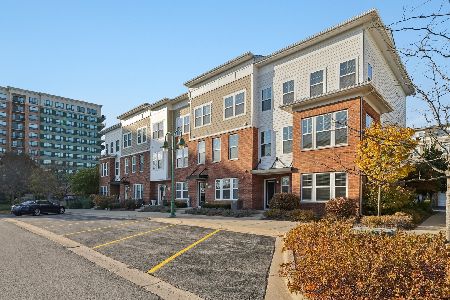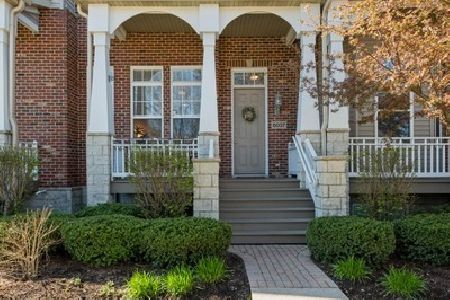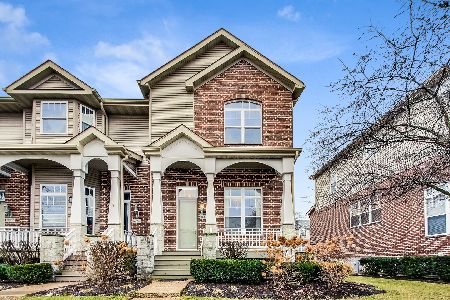6039 River Bend Drive, Lisle, Illinois 60532
$307,500
|
Sold
|
|
| Status: | Closed |
| Sqft: | 3,354 |
| Cost/Sqft: | $93 |
| Beds: | 3 |
| Baths: | 4 |
| Year Built: | 2001 |
| Property Taxes: | $8,502 |
| Days On Market: | 2082 |
| Lot Size: | 0,00 |
Description
Upgrades galore! One of the largest units in the complex with 3 bedrooms, 2.2 baths and finished rec rm. This home is an end unit that faces the street and offers light & bright open floor plan with 9' ceilings on 2nd and 3rd floor. Formal living rm with 2 story ceiling (adjacent to 1/2 bath) overlooked from family room. Gourmet kitchen with upgraded 42" oak cabinets, granite countertops, stainless steel appliances and even a double stainless steel farmhouse sink. The spacious island with vegetable sink offers ample work space and an overhang perfect for breakfast area. Enjoy entertaining in the dining room area with sliding glass door to balcony. The master bedroom with upgraded tray ceiling, walk in closet and beautifully remodeled and upgraded master bath makes this a private getaway. Enjoy the river rock shower floor with shower seat, glass wall and door. Plus Caesarstone Quartz vanity countertops. His & Her Bertch vanities, wood-grain plank porcelain tiled floor and additional storage cabinets completes the amenities you will enjoy The hall walk in closet was converted into a getaway office area-perfect for working from home. The additional 2 bedrooms (one with a walk-in closet), with plant ledges are next to the roomy hall bath. Don't miss seeing the lookout basement recreation room with 1/2 bath and laundry area. The attached 2 car garage offers a step-up ledge perfect for placing out of the way items. From the new roof to refinished hardwood floors, Hunter Douglas cloth blinds, added ceiling fan lights in all BR'S and so many more improvements all you have to do is move in and enjoy.
Property Specifics
| Condos/Townhomes | |
| 3 | |
| — | |
| 2001 | |
| Partial,English | |
| — | |
| No | |
| — |
| Du Page | |
| River Bend | |
| 250 / Monthly | |
| Insurance,Exterior Maintenance,Lawn Care,Snow Removal | |
| Lake Michigan,Public | |
| Sewer-Storm | |
| 10715302 | |
| 0815409030 |
Nearby Schools
| NAME: | DISTRICT: | DISTANCE: | |
|---|---|---|---|
|
Grade School
Goodrich Elementary School |
68 | — | |
|
Middle School
Thomas Jefferson Junior High Sch |
68 | Not in DB | |
|
High School
North High School |
99 | Not in DB | |
Property History
| DATE: | EVENT: | PRICE: | SOURCE: |
|---|---|---|---|
| 17 Jul, 2020 | Sold | $307,500 | MRED MLS |
| 19 May, 2020 | Under contract | $310,499 | MRED MLS |
| 14 May, 2020 | Listed for sale | $310,499 | MRED MLS |
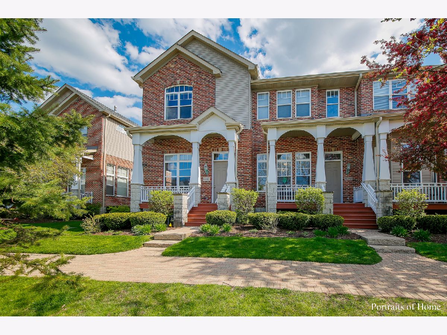
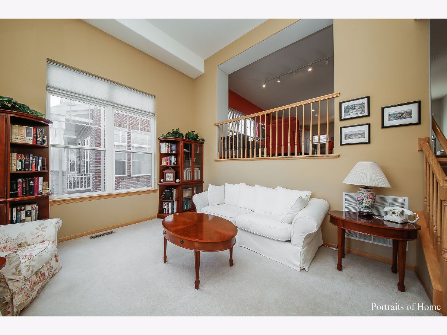
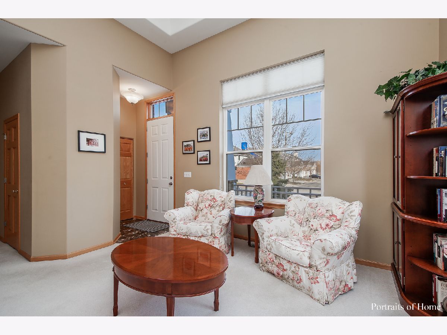
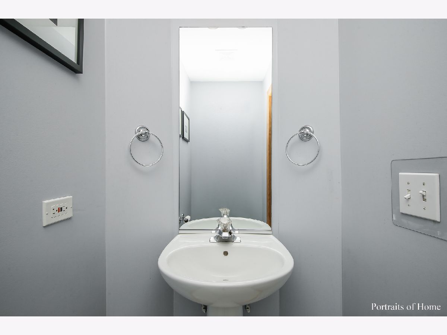
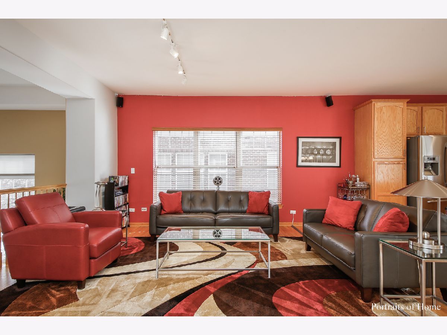
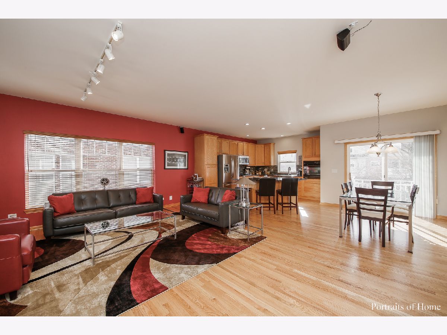
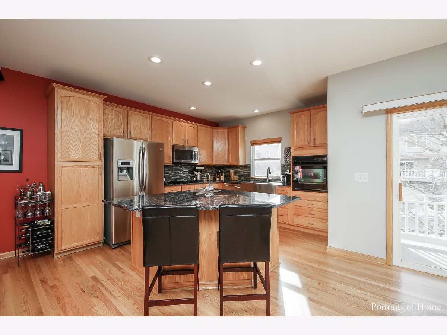
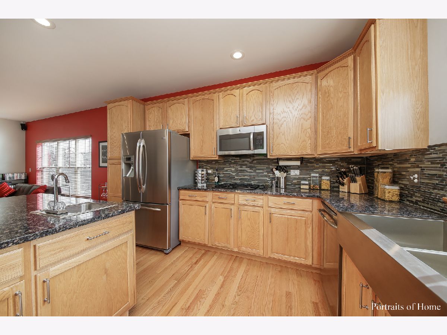
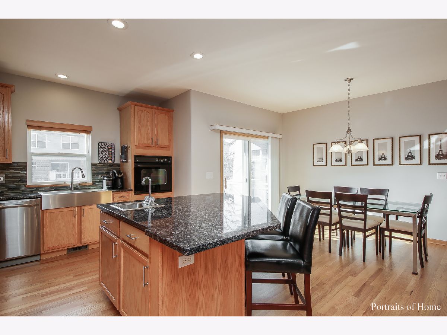
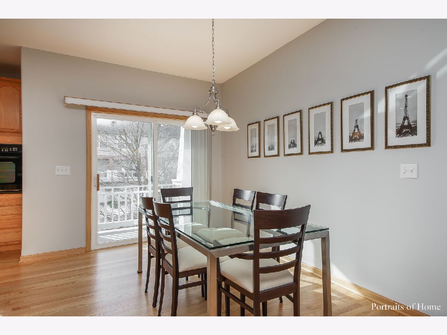
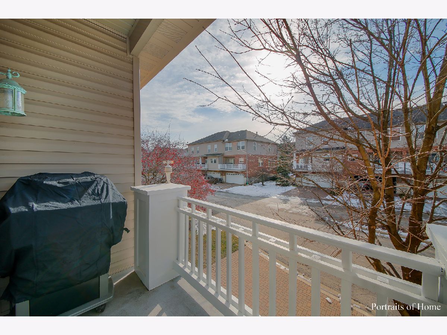
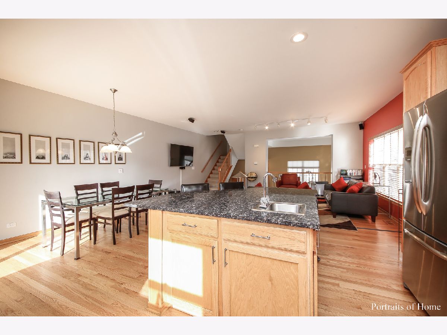
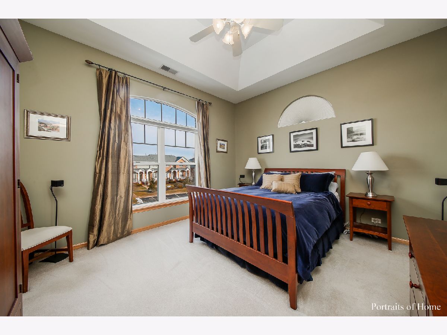
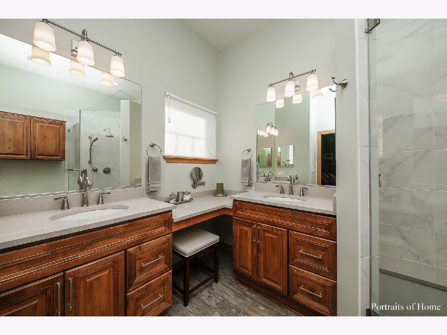
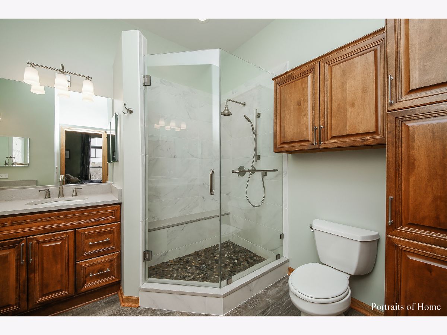
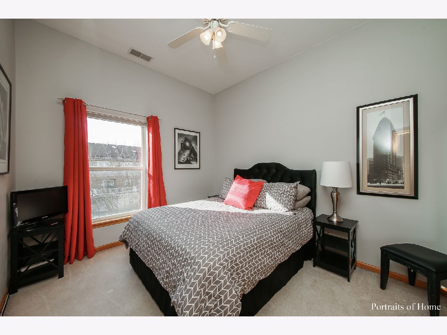
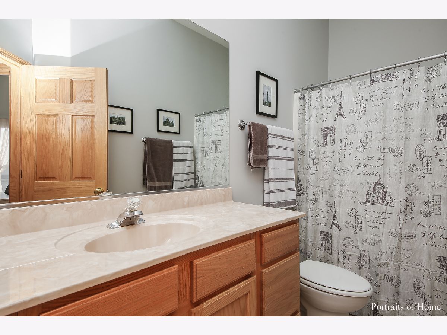
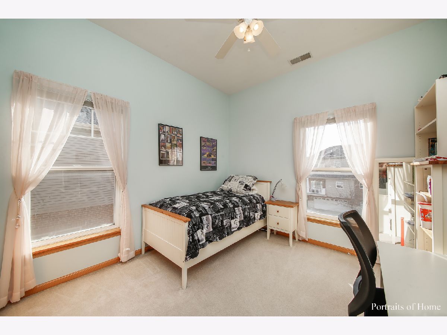
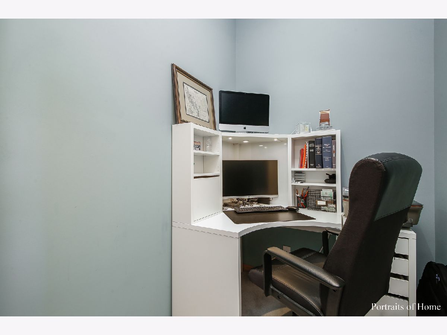
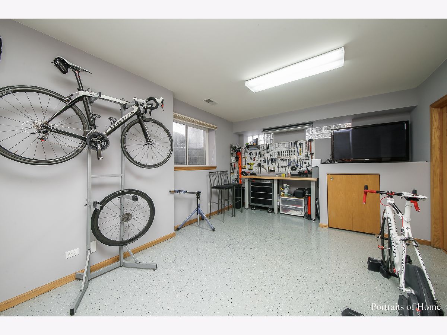
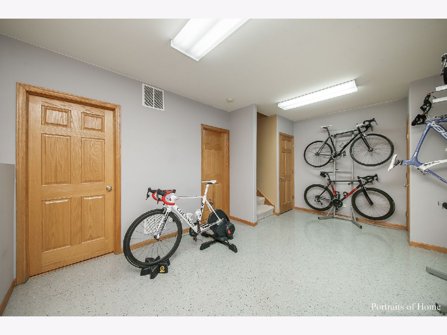
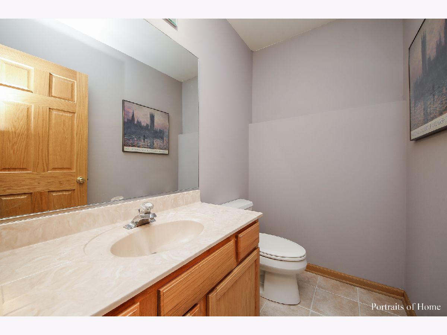
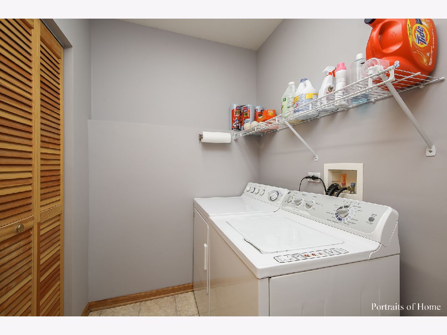
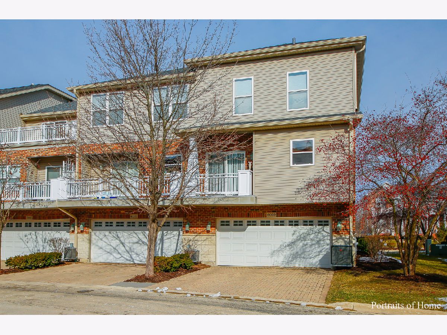
Room Specifics
Total Bedrooms: 3
Bedrooms Above Ground: 3
Bedrooms Below Ground: 0
Dimensions: —
Floor Type: Carpet
Dimensions: —
Floor Type: Carpet
Full Bathrooms: 4
Bathroom Amenities: Double Sink
Bathroom in Basement: 1
Rooms: Recreation Room,Office
Basement Description: Finished
Other Specifics
| 2 | |
| Concrete Perimeter | |
| Asphalt | |
| Balcony, Porch, End Unit, Cable Access | |
| — | |
| 1586 | |
| — | |
| Full | |
| Hardwood Floors, Laundry Hook-Up in Unit, Storage, Walk-In Closet(s) | |
| Range, Microwave, Dishwasher, Refrigerator, Washer, Dryer, Disposal, Stainless Steel Appliance(s), Cooktop, Built-In Oven | |
| Not in DB | |
| — | |
| — | |
| — | |
| — |
Tax History
| Year | Property Taxes |
|---|---|
| 2020 | $8,502 |
Contact Agent
Nearby Similar Homes
Nearby Sold Comparables
Contact Agent
Listing Provided By
RE/MAX Action

