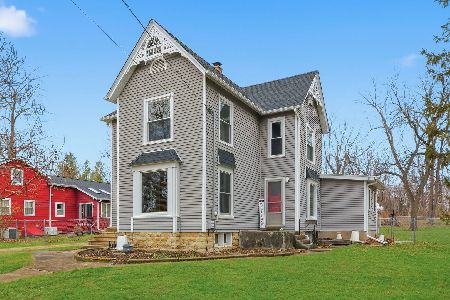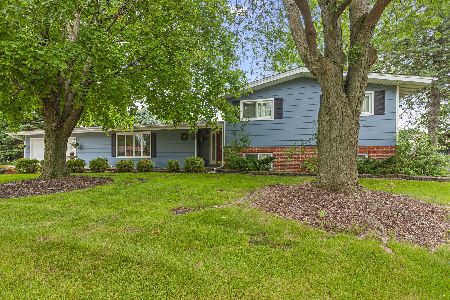604 1st Street, Elburn, Illinois 60119
$253,000
|
Sold
|
|
| Status: | Closed |
| Sqft: | 1,909 |
| Cost/Sqft: | $136 |
| Beds: | 3 |
| Baths: | 3 |
| Year Built: | 1970 |
| Property Taxes: | $6,743 |
| Days On Market: | 2831 |
| Lot Size: | 0,26 |
Description
QUALITY CRAFTSMANSHIP DESCRIBES THIS HARD TO FIND RANCH HOME IN TOWN ELBURN!! This home has been lovingly maintained and is ready for its new owner. You will fall in love with the kitchen, family room and sitting areas! Sitting room has beautiful fireplace with built ins. Both family room and sitting room areas are combined. Perfect for entertaining! The kitchen boasts granite countertops, island/breakfast bar, great for cooking! Dining room and master bedroom both have chair rails and crown molding. Fully finished basement with full bath, bar, rec room, sewing room and potential for 4th bedroom. Professionally landscaped yard with beautiful brick paver sidewalk with retaining wall in the front yard. Enjoy the large brick paver patio in the backyard. The property has a shed, perfect for storage! Fenced in yard. Seller is offering a $3000 carpet allowance. Walking distance to METRA, library, elementary school, shopping and dining. Don't miss this well maintained, quality home!
Property Specifics
| Single Family | |
| — | |
| Ranch | |
| 1970 | |
| Full | |
| — | |
| No | |
| 0.26 |
| Kane | |
| — | |
| 0 / Not Applicable | |
| None | |
| Public | |
| Public Sewer | |
| 09938206 | |
| 0832351019 |
Property History
| DATE: | EVENT: | PRICE: | SOURCE: |
|---|---|---|---|
| 7 Jun, 2018 | Sold | $253,000 | MRED MLS |
| 17 May, 2018 | Under contract | $259,900 | MRED MLS |
| 3 May, 2018 | Listed for sale | $259,900 | MRED MLS |
Room Specifics
Total Bedrooms: 3
Bedrooms Above Ground: 3
Bedrooms Below Ground: 0
Dimensions: —
Floor Type: Carpet
Dimensions: —
Floor Type: Carpet
Full Bathrooms: 3
Bathroom Amenities: Separate Shower
Bathroom in Basement: 1
Rooms: Sitting Room,Sewing Room,Recreation Room,Foyer,Workshop
Basement Description: Finished
Other Specifics
| 2 | |
| — | |
| — | |
| Porch, Brick Paver Patio | |
| — | |
| 113 X 100 | |
| — | |
| Full | |
| Hardwood Floors, First Floor Bedroom, First Floor Full Bath | |
| Range, Microwave, Dishwasher, Refrigerator, Washer, Dryer | |
| Not in DB | |
| Street Lights, Street Paved | |
| — | |
| — | |
| Gas Log |
Tax History
| Year | Property Taxes |
|---|---|
| 2018 | $6,743 |
Contact Agent
Contact Agent
Listing Provided By
Baird & Warner





