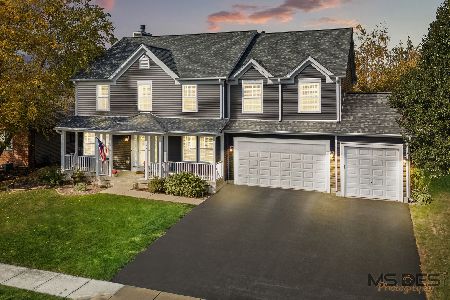604 Alden Drive, Sycamore, Illinois 60178
$265,000
|
Sold
|
|
| Status: | Closed |
| Sqft: | 3,230 |
| Cost/Sqft: | $87 |
| Beds: | 4 |
| Baths: | 3 |
| Year Built: | 2007 |
| Property Taxes: | $5,824 |
| Days On Market: | 5661 |
| Lot Size: | 0,23 |
Description
"STUNNING 3,230 SQ. FT. HOME" SHOWCASES RICH INTERIOR COLOR SCHEME! Kitchen boasts cherry 42" cabinetry, wood floors, wide pantry & stainless steel appliances. Majestic brick fireplace illuminates Family Room. Bonus 2nd Family Room is nestled on 2nd level. Custom Sunroom leads to 30'x15' patio, semi-inground pool & 6 foot cedar fence... enjoy! Dual zone heat/air, rough-in plumbing, security system, humidifier too.
Property Specifics
| Single Family | |
| — | |
| Traditional | |
| 2007 | |
| Full | |
| — | |
| No | |
| 0.23 |
| De Kalb | |
| North Grove Crossings | |
| 100 / Quarterly | |
| Insurance,Other | |
| Public | |
| Public Sewer | |
| 07521543 | |
| 0621254008 |
Nearby Schools
| NAME: | DISTRICT: | DISTANCE: | |
|---|---|---|---|
|
Grade School
North Grove Elementary School |
427 | — | |
|
Middle School
Sycamore Middle School |
427 | Not in DB | |
|
High School
Sycamore High School |
427 | Not in DB | |
Property History
| DATE: | EVENT: | PRICE: | SOURCE: |
|---|---|---|---|
| 26 Oct, 2007 | Sold | $265,500 | MRED MLS |
| 6 Oct, 2007 | Under contract | $269,990 | MRED MLS |
| — | Last price change | $283,990 | MRED MLS |
| 6 Aug, 2007 | Listed for sale | $319,990 | MRED MLS |
| 29 Mar, 2010 | Sold | $265,000 | MRED MLS |
| 25 Feb, 2010 | Under contract | $275,000 | MRED MLS |
| 22 Jan, 2010 | Listed for sale | $275,000 | MRED MLS |
| 22 Jun, 2010 | Sold | $265,000 | MRED MLS |
| 24 May, 2010 | Under contract | $279,900 | MRED MLS |
| 6 May, 2010 | Listed for sale | $279,900 | MRED MLS |
Room Specifics
Total Bedrooms: 4
Bedrooms Above Ground: 4
Bedrooms Below Ground: 0
Dimensions: —
Floor Type: Carpet
Dimensions: —
Floor Type: Carpet
Dimensions: —
Floor Type: Carpet
Full Bathrooms: 3
Bathroom Amenities: Separate Shower,Double Sink
Bathroom in Basement: 0
Rooms: Foyer,Gallery,Recreation Room,Sun Room,Utility Room-1st Floor
Basement Description: Unfinished
Other Specifics
| 3 | |
| Concrete Perimeter | |
| Asphalt | |
| Patio, Above Ground Pool | |
| Fenced Yard,Landscaped | |
| 79X125 | |
| Unfinished | |
| Full | |
| Vaulted/Cathedral Ceilings | |
| Range, Microwave, Dishwasher, Refrigerator, Disposal | |
| Not in DB | |
| Sidewalks, Street Lights, Street Paved, Other | |
| — | |
| — | |
| Wood Burning, Attached Fireplace Doors/Screen, Gas Log, Gas Starter |
Tax History
| Year | Property Taxes |
|---|---|
| 2010 | $5,824 |
Contact Agent
Nearby Similar Homes
Nearby Sold Comparables
Contact Agent
Listing Provided By
Chase Real Estate, LLC





