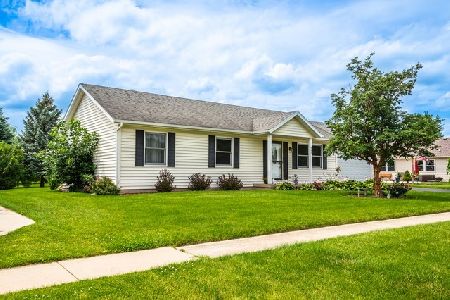604 Arrowhead Drive, Twin Lakes, Wisconsin 53181
$184,500
|
Sold
|
|
| Status: | Closed |
| Sqft: | 1,456 |
| Cost/Sqft: | $133 |
| Beds: | 3 |
| Baths: | 2 |
| Year Built: | 2001 |
| Property Taxes: | $3,916 |
| Days On Market: | 4241 |
| Lot Size: | 0,29 |
Description
Lovely Ranch with an open concept & vaulted ceilings, has 3 bedrooms 2 bath, Kitchen with eat in island, Family Room with cozy fireplace, Master Bedroom w/ensuite tub and separate shower.1st floor laundry,attached 3 car garage, Full basement insulated & ready to be finished. Dining room with sliders lead out to a great outdoor space w/ 20 x 16 deck and 18' octagon Gazebo. Close to the IL border
Property Specifics
| Single Family | |
| — | |
| Ranch | |
| 2001 | |
| Full | |
| — | |
| No | |
| 0.29 |
| Other | |
| — | |
| 0 / Not Applicable | |
| None | |
| Private Well | |
| Public Sewer | |
| 08667702 | |
| 85-4-119-212-397 |
Nearby Schools
| NAME: | DISTRICT: | DISTANCE: | |
|---|---|---|---|
|
Grade School
Lakewood |
5817 | — | |
|
Middle School
Lakewood |
5817 | Not in DB | |
|
High School
Wilmot Union High School |
5817 | Not in DB | |
Property History
| DATE: | EVENT: | PRICE: | SOURCE: |
|---|---|---|---|
| 30 Oct, 2014 | Sold | $184,500 | MRED MLS |
| 13 Oct, 2014 | Under contract | $193,000 | MRED MLS |
| 8 Jul, 2014 | Listed for sale | $193,000 | MRED MLS |
Room Specifics
Total Bedrooms: 3
Bedrooms Above Ground: 3
Bedrooms Below Ground: 0
Dimensions: —
Floor Type: Carpet
Dimensions: —
Floor Type: Carpet
Full Bathrooms: 2
Bathroom Amenities: Separate Shower,Soaking Tub
Bathroom in Basement: 0
Rooms: No additional rooms
Basement Description: Partially Finished
Other Specifics
| 3 | |
| Concrete Perimeter | |
| Concrete | |
| Deck, Gazebo | |
| — | |
| 100 X 137 | |
| — | |
| Full | |
| Vaulted/Cathedral Ceilings, First Floor Bedroom, First Floor Laundry, First Floor Full Bath | |
| Range, Microwave, Refrigerator, Washer, Dryer | |
| Not in DB | |
| Street Lights, Street Paved | |
| — | |
| — | |
| Gas Log |
Tax History
| Year | Property Taxes |
|---|---|
| 2014 | $3,916 |
Contact Agent
Nearby Similar Homes
Nearby Sold Comparables
Contact Agent
Listing Provided By
RE/MAX Advantage Realty




