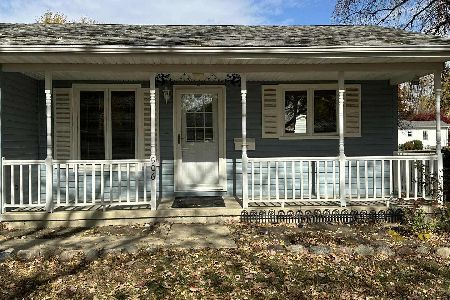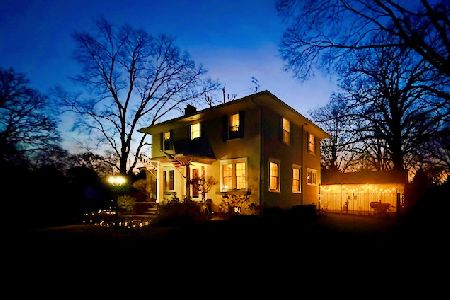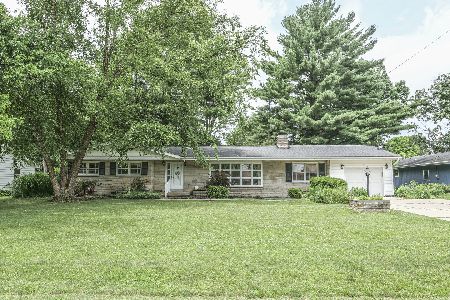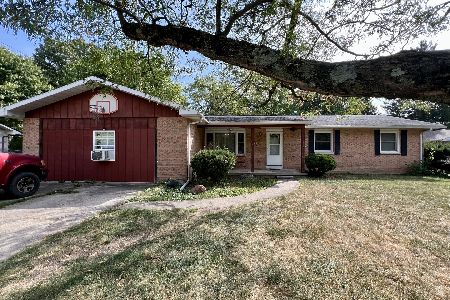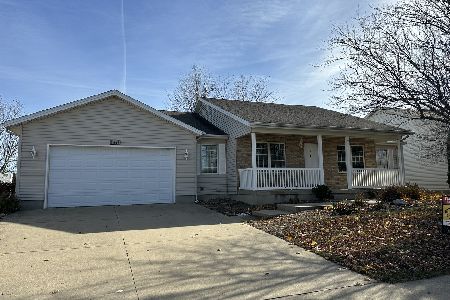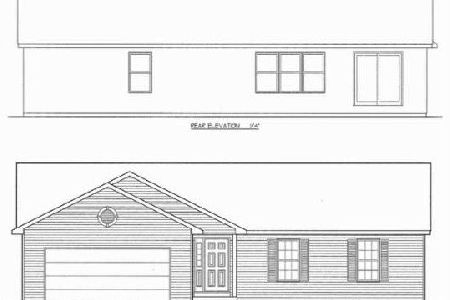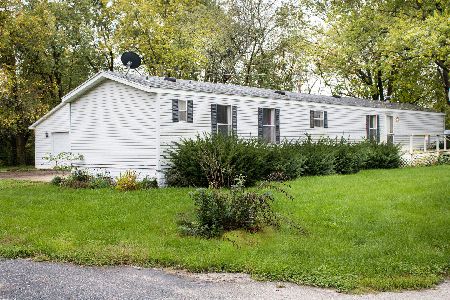604 Ash Street, Villa Grove, Illinois 61956
$195,900
|
Sold
|
|
| Status: | Closed |
| Sqft: | 1,944 |
| Cost/Sqft: | $101 |
| Beds: | 5 |
| Baths: | 3 |
| Year Built: | 2000 |
| Property Taxes: | $2,380 |
| Days On Market: | 1720 |
| Lot Size: | 6,00 |
Description
Country living in town. Home sits in private setting with large driveway, 30x48 "man cave" with concrete floor, heat, window ac, loft and separate office space. Additional 20x26 shed. Professionally landscaped. Kitchen island. Corner table in kitchen, chairs and bar stools stay. Front porch with space for grill. Rear Deck. Step-down addition to original house includes 2 of the 5 bedrooms, a full bath, laundry and family rooms. 2 water heaters. Roof and Siding new in 2020. Purchase includes 2 parcels totaling 7+ acres.
Property Specifics
| Single Family | |
| — | |
| — | |
| 2000 | |
| None | |
| — | |
| No | |
| 6 |
| Douglas | |
| — | |
| — / Not Applicable | |
| None | |
| Public | |
| Public Sewer | |
| 11018625 | |
| 04030230400300 |
Nearby Schools
| NAME: | DISTRICT: | DISTANCE: | |
|---|---|---|---|
|
Grade School
Villa Grove Elementary School |
302 | — | |
|
Middle School
Villa Grove Junior High School |
302 | Not in DB | |
|
High School
Villa Grove High School |
302 | Not in DB | |
Property History
| DATE: | EVENT: | PRICE: | SOURCE: |
|---|---|---|---|
| 17 May, 2021 | Sold | $195,900 | MRED MLS |
| 31 Mar, 2021 | Under contract | $195,900 | MRED MLS |
| 10 Mar, 2021 | Listed for sale | $195,900 | MRED MLS |
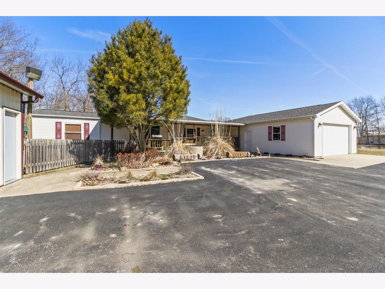
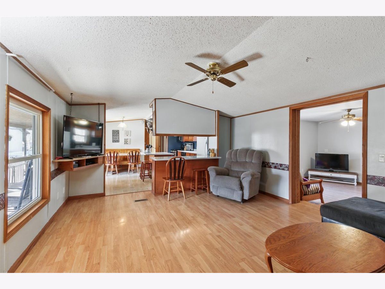
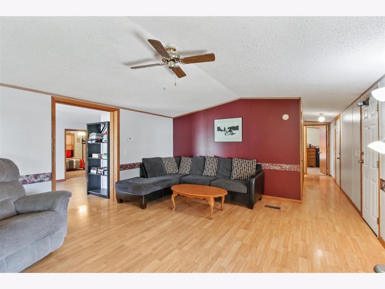
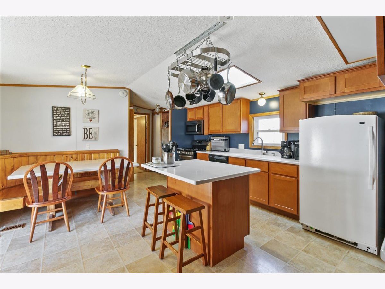
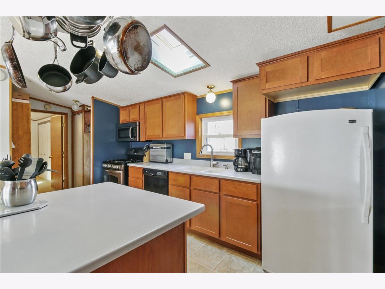
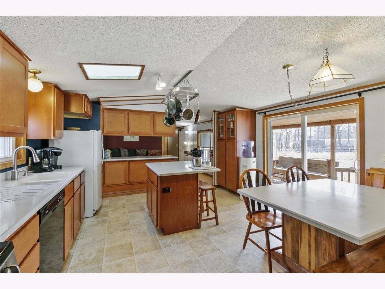
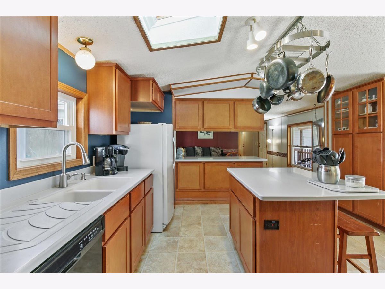
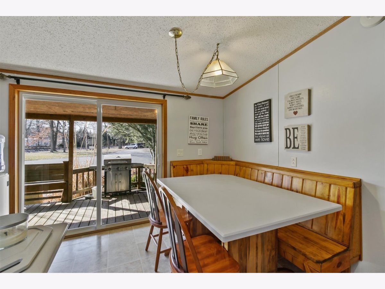
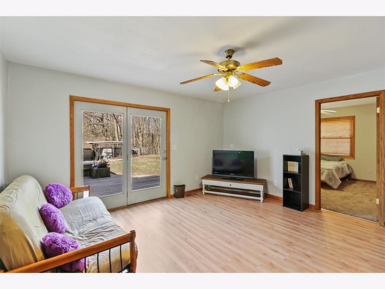
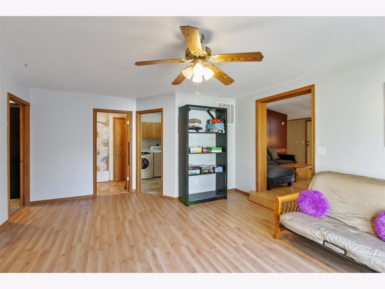
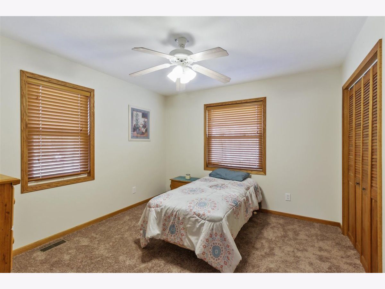
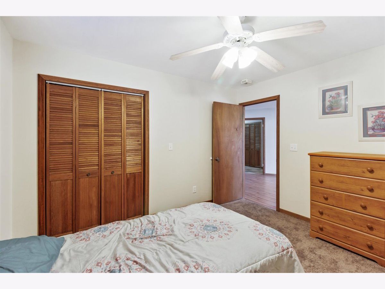
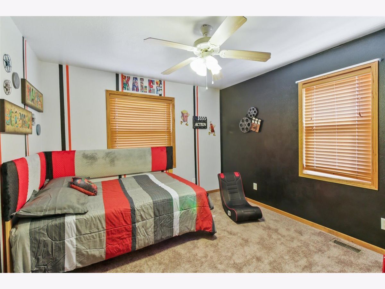
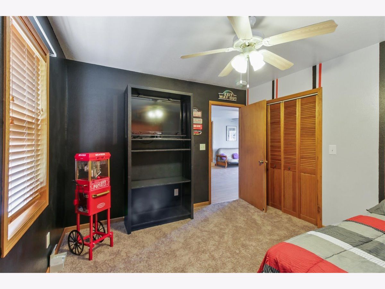
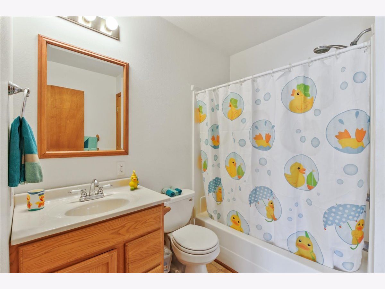
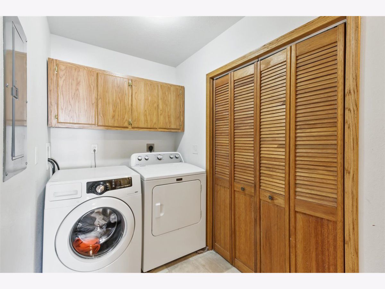
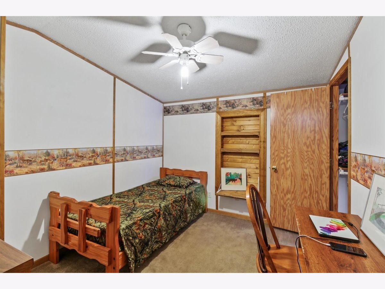
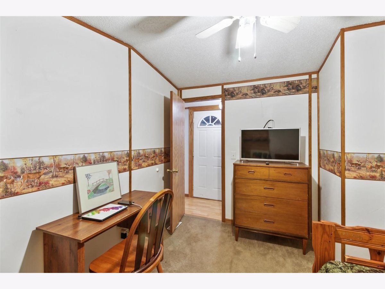
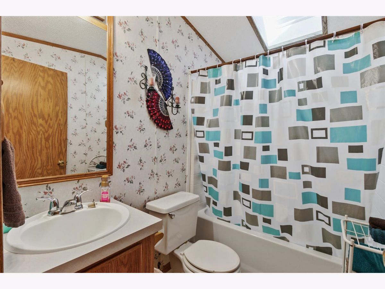
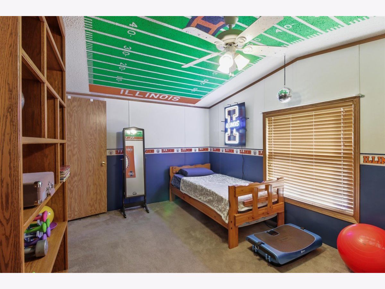
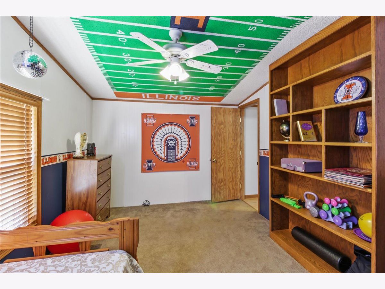
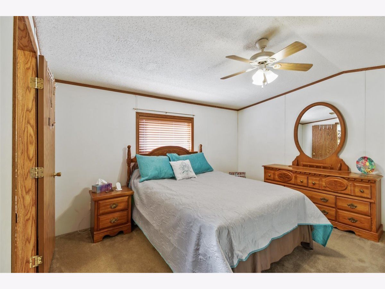
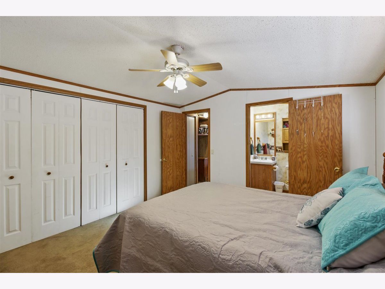
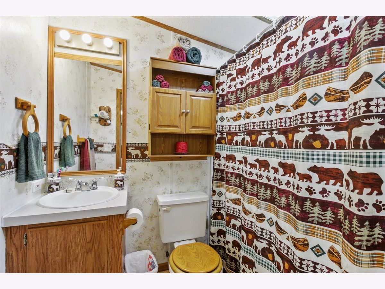
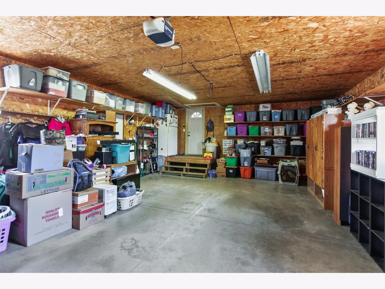
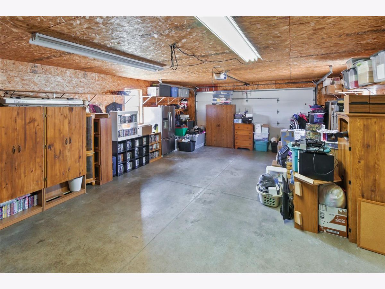
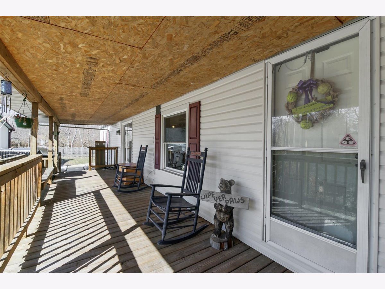
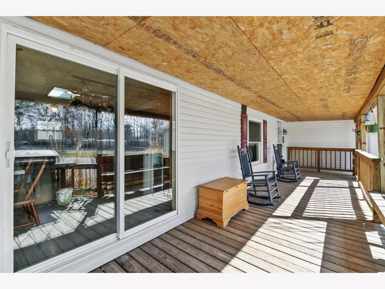
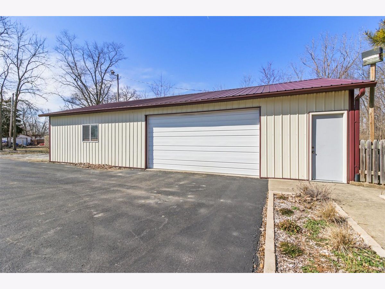
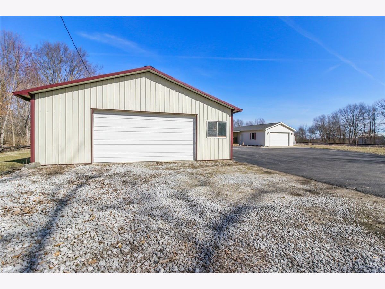
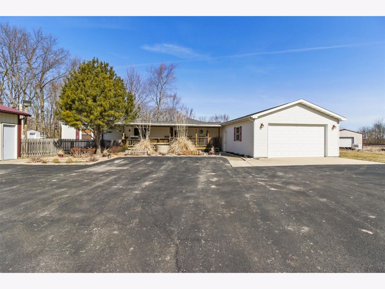
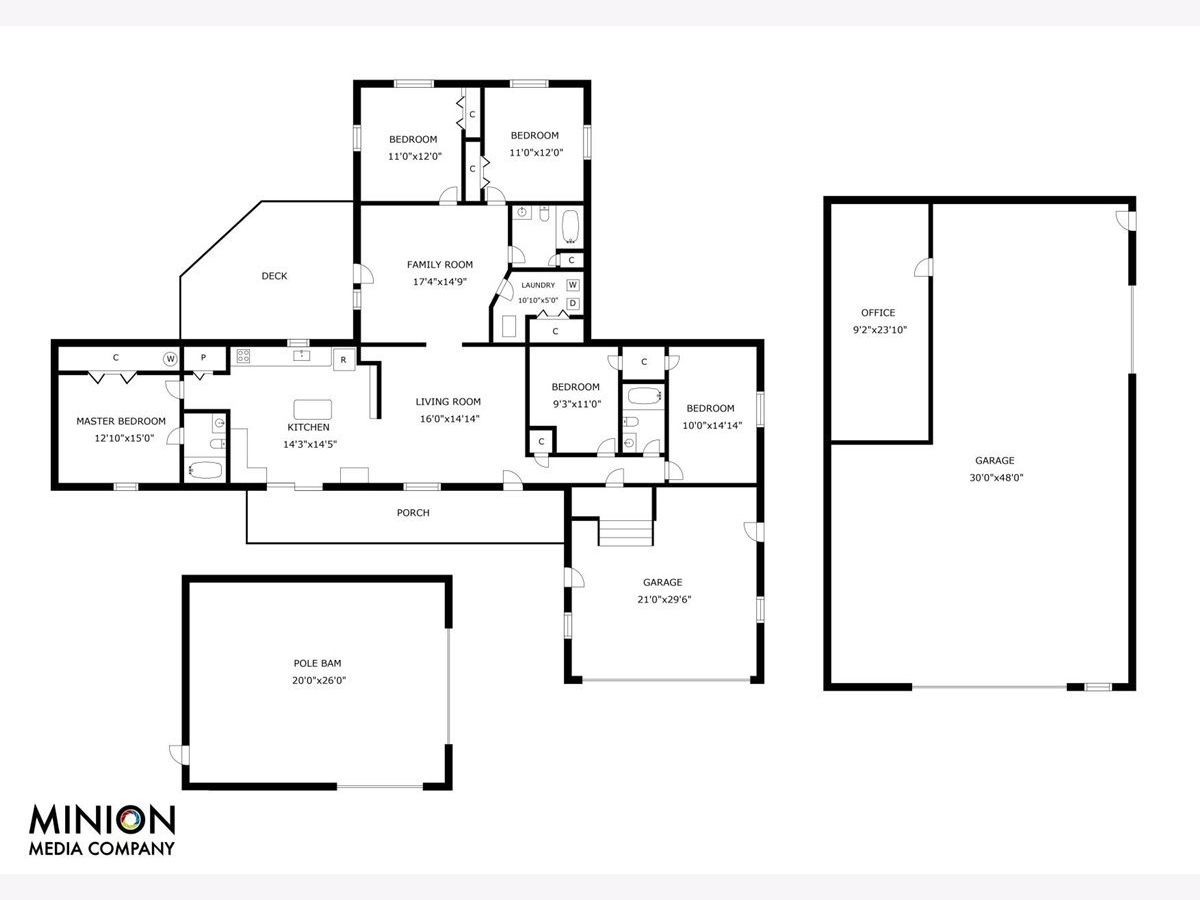
Room Specifics
Total Bedrooms: 5
Bedrooms Above Ground: 5
Bedrooms Below Ground: 0
Dimensions: —
Floor Type: —
Dimensions: —
Floor Type: —
Dimensions: —
Floor Type: —
Dimensions: —
Floor Type: —
Full Bathrooms: 3
Bathroom Amenities: —
Bathroom in Basement: 0
Rooms: Bedroom 5
Basement Description: Crawl
Other Specifics
| 4 | |
| Block | |
| — | |
| Deck, Patio, Workshop | |
| Irregular Lot,Landscaped,Backs to Trees/Woods | |
| 45X143X184X156X375X181X369 | |
| — | |
| Full | |
| — | |
| — | |
| Not in DB | |
| — | |
| — | |
| — | |
| — |
Tax History
| Year | Property Taxes |
|---|---|
| 2021 | $2,380 |
Contact Agent
Nearby Similar Homes
Nearby Sold Comparables
Contact Agent
Listing Provided By
KELLER WILLIAMS-TREC

