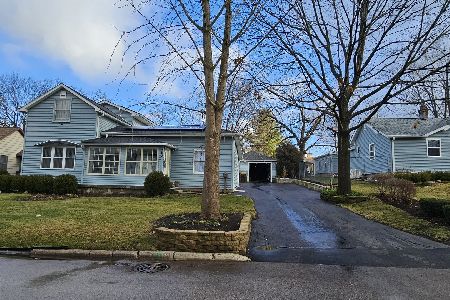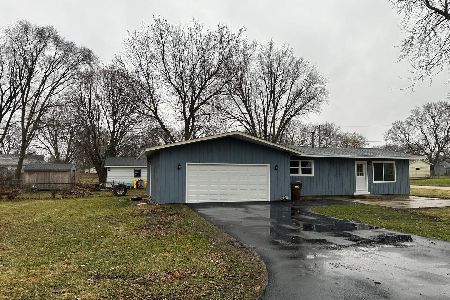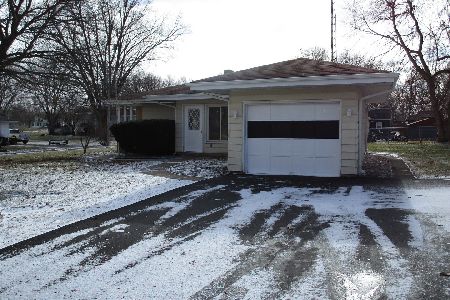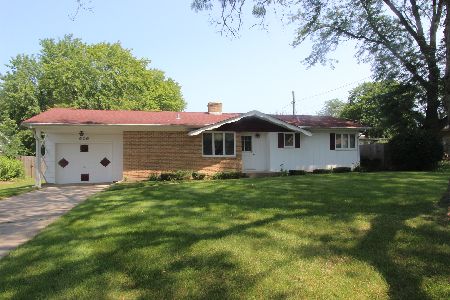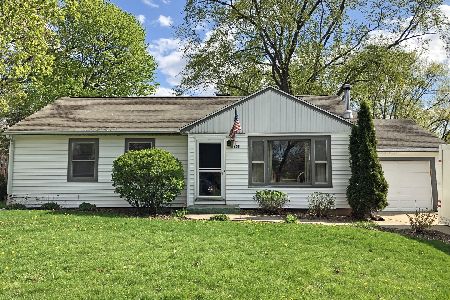604 Blaine Street, Harvard, Illinois 60033
$193,000
|
Sold
|
|
| Status: | Closed |
| Sqft: | 1,600 |
| Cost/Sqft: | $116 |
| Beds: | 3 |
| Baths: | 2 |
| Year Built: | 1969 |
| Property Taxes: | $3,877 |
| Days On Market: | 1664 |
| Lot Size: | 0,28 |
Description
Solid, and larger than it looks split level home. Walk into the large living room with an L shape formal dining room attached. Beyond the very bright kitchen you have a huge three-season room that is perfect for entertaining inside and a huge back yard with a patio for entertaining outside. The main bedroom connected to the shared bath with an extra-long counter on the sink and plenty of storage. Even a laundry chute for convenience. The second and third bedrooms both have hardwood floors. The first family room has large windows, and an area for an office, all currently open and flowing. The second family room has a fireplace with a woodburning stove insert and it also has its own kitchen-yes a second kitchen-- complete with a dishwasher. This home is perfect for entertaining, holidays, or just a great place for those folks who want room to spread out. Attached garage. Two areas for attic access to give you even more storage. Located near schools, library, park, pool and hospital. Mature landscaping and a 1/4 acre intown lot. This home has room both inside and out and is waiting for a you!
Property Specifics
| Single Family | |
| — | |
| Bi-Level | |
| 1969 | |
| Partial,English | |
| — | |
| No | |
| 0.28 |
| Mc Henry | |
| — | |
| 0 / Not Applicable | |
| None | |
| Public | |
| Public Sewer | |
| 11143967 | |
| 0136103007 |
Nearby Schools
| NAME: | DISTRICT: | DISTANCE: | |
|---|---|---|---|
|
Grade School
Richard D Crosby Elementary Scho |
50 | — | |
|
Middle School
Harvard Junior High School |
50 | Not in DB | |
|
High School
Harvard High School |
50 | Not in DB | |
|
Alternate Elementary School
Jefferson Elementary School |
— | Not in DB | |
Property History
| DATE: | EVENT: | PRICE: | SOURCE: |
|---|---|---|---|
| 30 Nov, 2012 | Sold | $79,000 | MRED MLS |
| 15 Oct, 2012 | Under contract | $79,900 | MRED MLS |
| — | Last price change | $85,900 | MRED MLS |
| 21 Aug, 2012 | Listed for sale | $92,700 | MRED MLS |
| 26 Aug, 2021 | Sold | $193,000 | MRED MLS |
| 8 Jul, 2021 | Under contract | $184,900 | MRED MLS |
| 1 Jul, 2021 | Listed for sale | $184,900 | MRED MLS |
| 26 Sep, 2025 | Sold | $255,000 | MRED MLS |
| 28 Aug, 2025 | Under contract | $259,900 | MRED MLS |
| — | Last price change | $265,000 | MRED MLS |
| 25 Jul, 2025 | Listed for sale | $275,000 | MRED MLS |
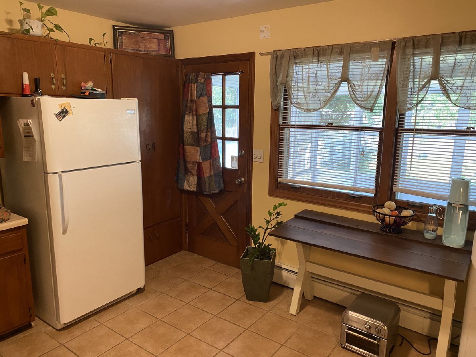
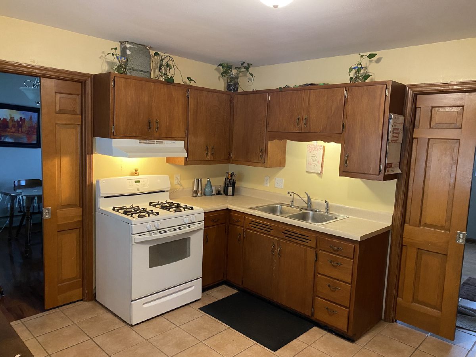
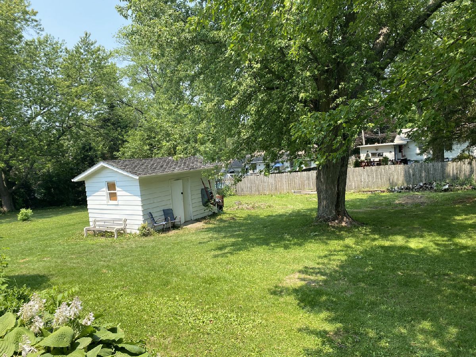
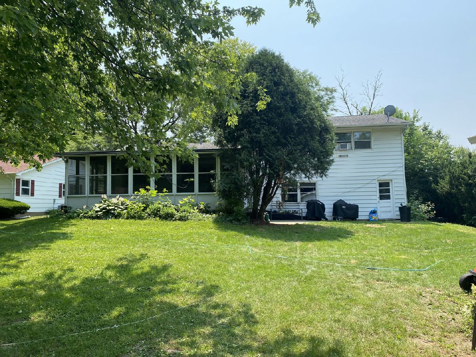
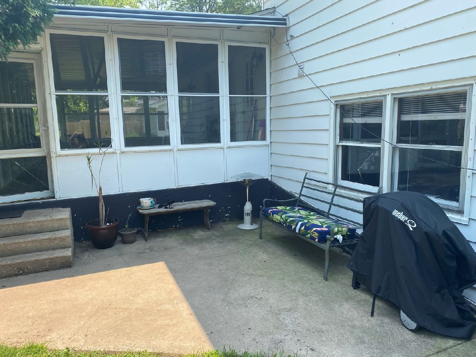
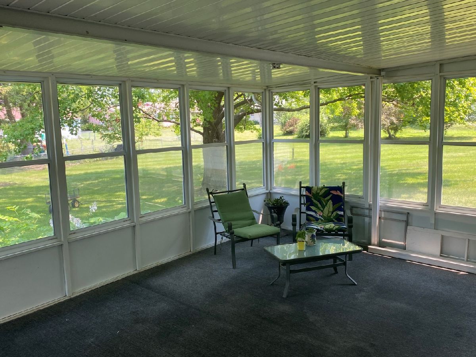
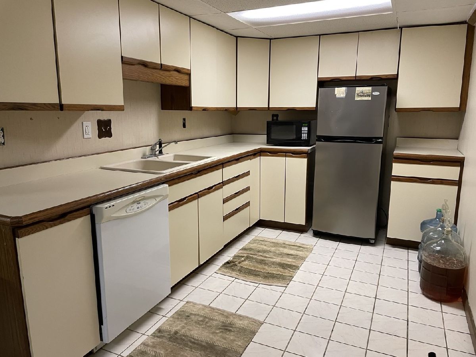
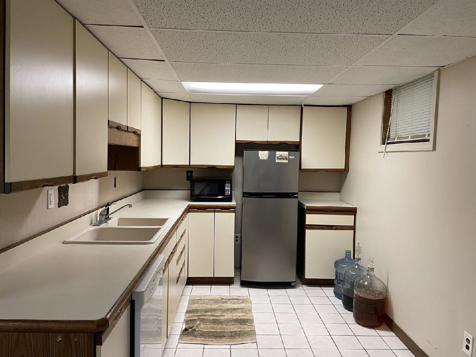
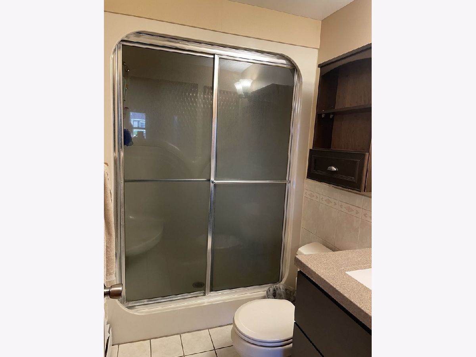
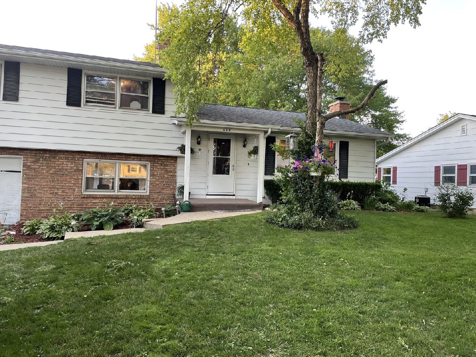
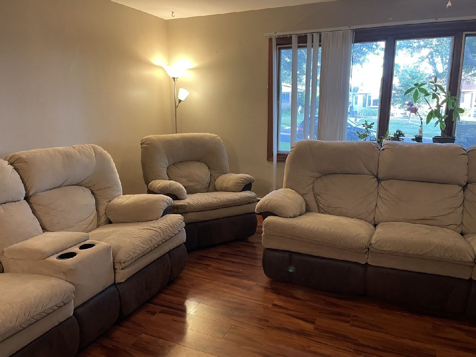
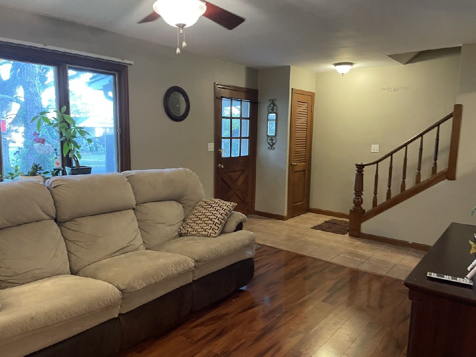
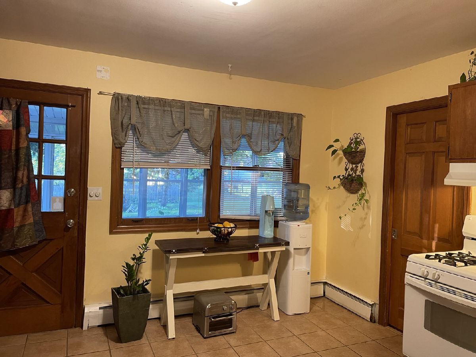
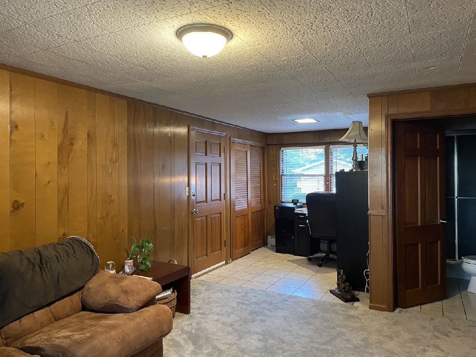
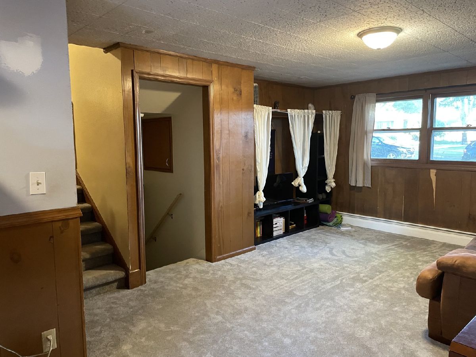
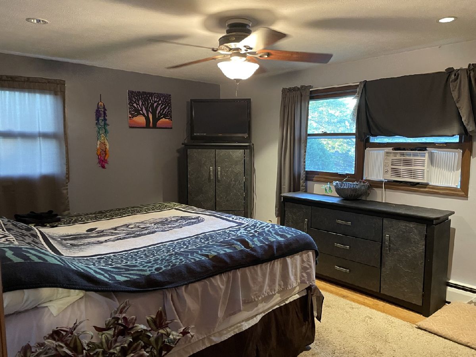
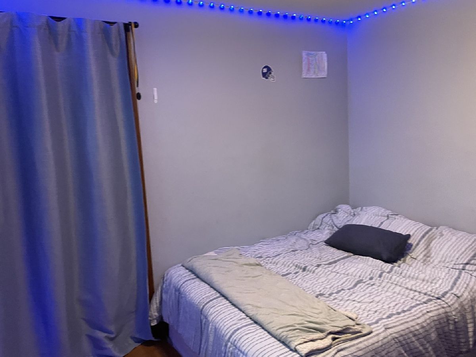
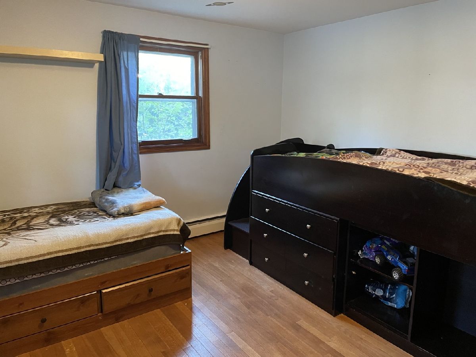
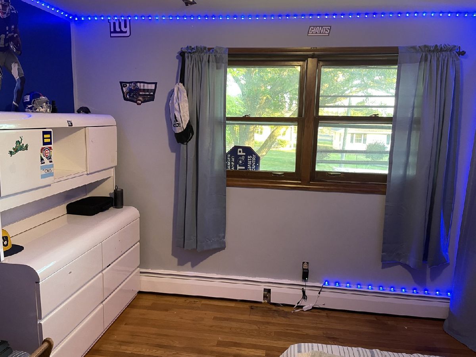
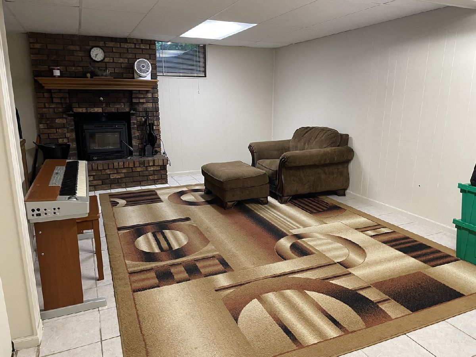
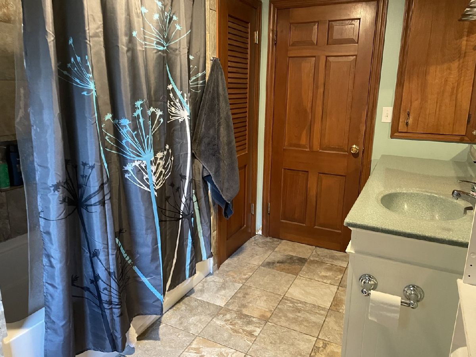
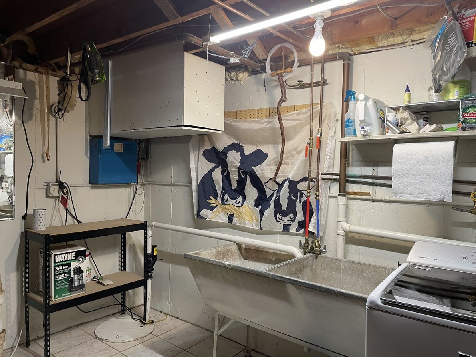
Room Specifics
Total Bedrooms: 3
Bedrooms Above Ground: 3
Bedrooms Below Ground: 0
Dimensions: —
Floor Type: Hardwood
Dimensions: —
Floor Type: Hardwood
Full Bathrooms: 2
Bathroom Amenities: Steam Shower,Soaking Tub
Bathroom in Basement: 0
Rooms: Kitchen,Enclosed Porch,Office,Family Room
Basement Description: Finished
Other Specifics
| 1 | |
| Concrete Perimeter | |
| — | |
| Patio, Porch Screened | |
| — | |
| 74X161 | |
| Unfinished | |
| — | |
| Some Carpeting, Some Wood Floors | |
| Range, Dishwasher, Refrigerator | |
| Not in DB | |
| Street Lights, Street Paved | |
| — | |
| — | |
| Wood Burning, Wood Burning Stove, Insert |
Tax History
| Year | Property Taxes |
|---|---|
| 2012 | $4,331 |
| 2021 | $3,877 |
Contact Agent
Nearby Similar Homes
Nearby Sold Comparables
Contact Agent
Listing Provided By
CENTURY 21 Roberts & Andrews

