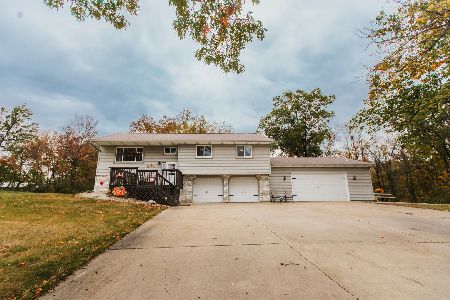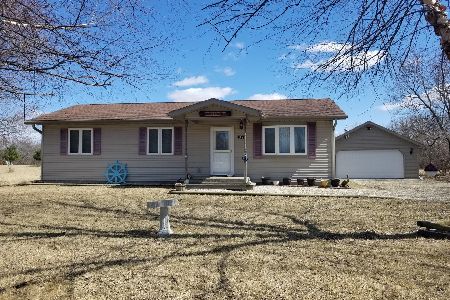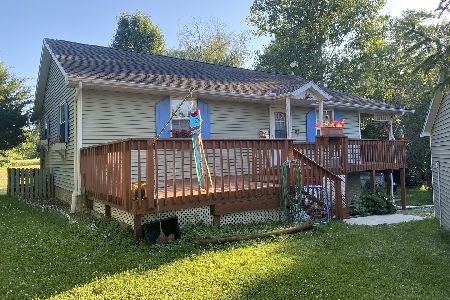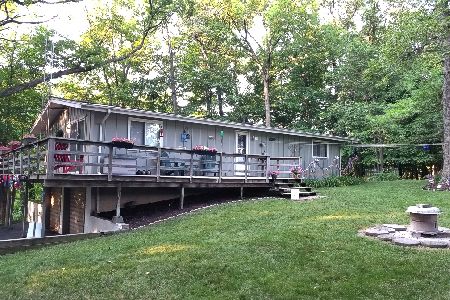604 Brookside Drive, Varna, Illinois 61375
$130,000
|
Sold
|
|
| Status: | Closed |
| Sqft: | 2,358 |
| Cost/Sqft: | $74 |
| Beds: | 4 |
| Baths: | 3 |
| Year Built: | 1994 |
| Property Taxes: | $2,712 |
| Days On Market: | 2700 |
| Lot Size: | 0,00 |
Description
Spacious 4-bedroom, 3-bath tri-level home in beautiful Lake Wildwood. Private recreational lake with all amenities. Open floor plan with spacious kitchen with breakfast bar, all appliances, pantry, disposal, and water filtration system. Separate Dining area open to the Living Room and lower level Family Room with wood burning fireplace. Master has walk-in closet with private Bath with walk-in shower. Large 2 car insulated garage with wall air unit. Large new patio plus garden shed. Adjacent lot included. Quiet location close to West Beach. Amenities include a 218 acre stocked all sports lake, 14 acre stocked fishing lake, 2 beaches, pool, sports areas, clubhouse, pavilions, picnic areas, playgrounds, hiking and a 24/7 gated entry. Annual association fee is per lot, paid to March 1, 2019. Golf carts allowed.
Property Specifics
| Single Family | |
| — | |
| — | |
| 1994 | |
| — | |
| — | |
| No | |
| — |
| Marshall | |
| — | |
| 1550 / Annual | |
| — | |
| — | |
| — | |
| 10077968 | |
| 05131270020 |
Nearby Schools
| NAME: | DISTRICT: | DISTANCE: | |
|---|---|---|---|
|
Grade School
Henry-senachwine Grade School |
5 | — | |
|
Middle School
Henry-senachwine Grade School |
5 | Not in DB | |
|
High School
Henry-senachwine High School |
5 | Not in DB | |
Property History
| DATE: | EVENT: | PRICE: | SOURCE: |
|---|---|---|---|
| 11 Oct, 2019 | Sold | $130,000 | MRED MLS |
| 16 Aug, 2019 | Under contract | $175,000 | MRED MLS |
| — | Last price change | $180,000 | MRED MLS |
| 8 Sep, 2018 | Listed for sale | $184,000 | MRED MLS |
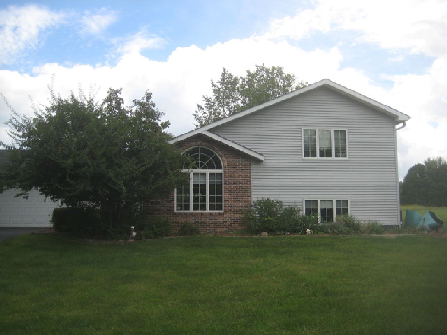
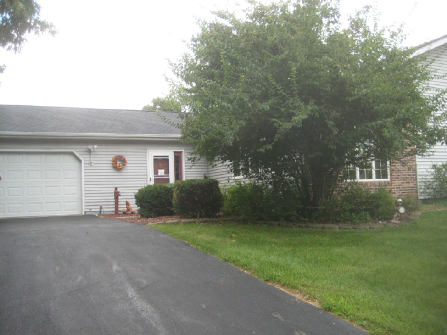
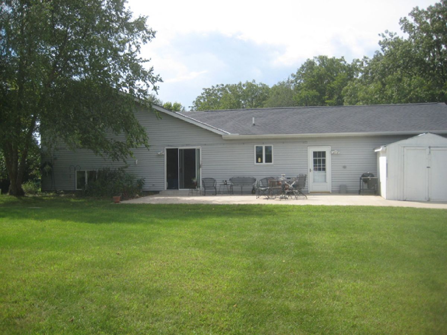
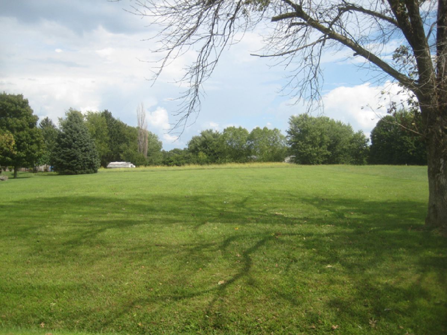
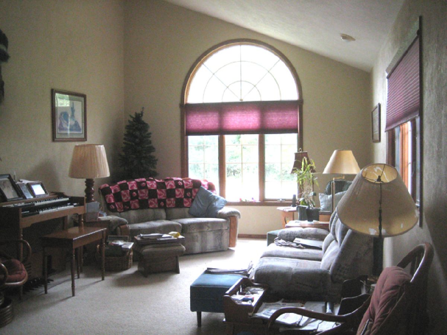
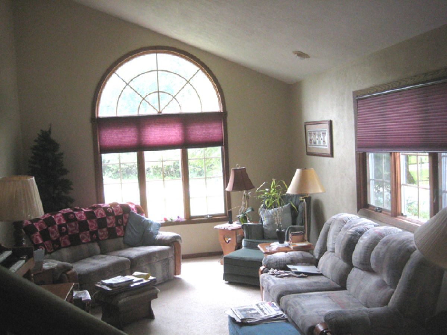
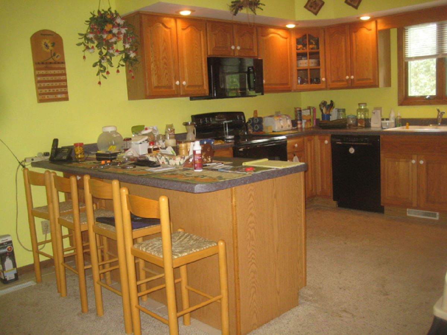
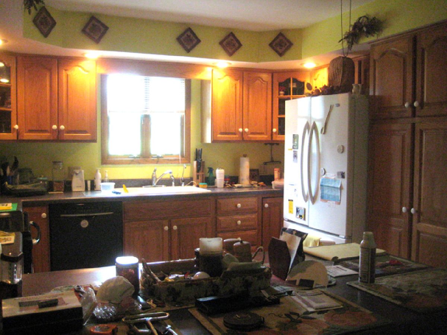
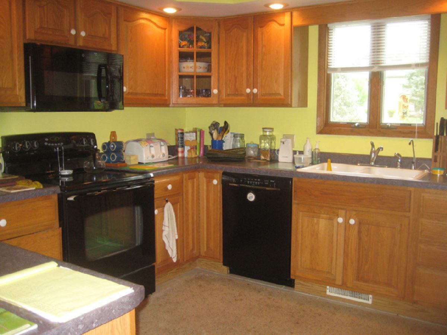
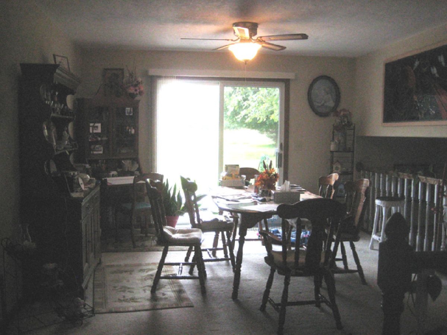
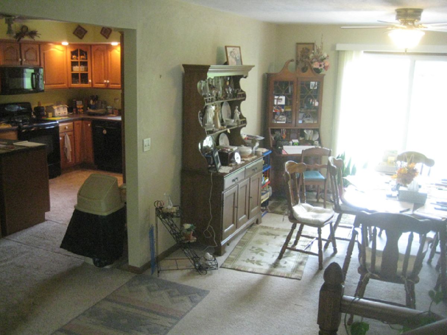
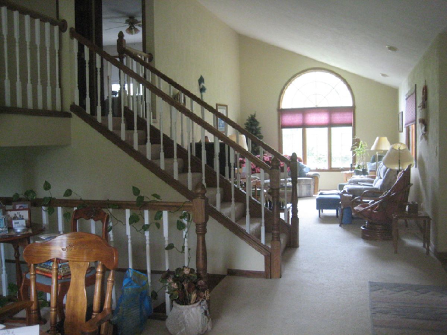
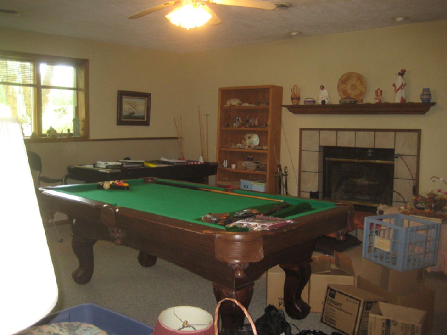
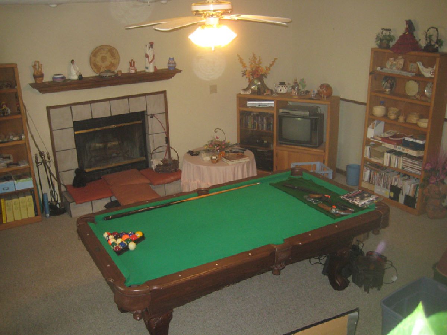
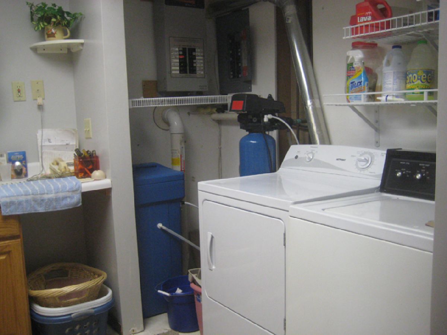
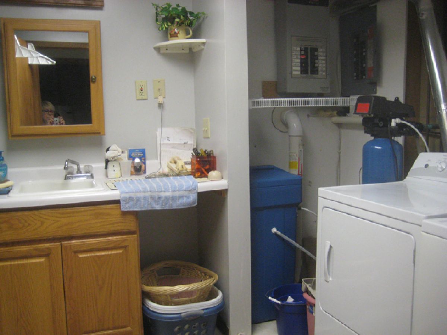
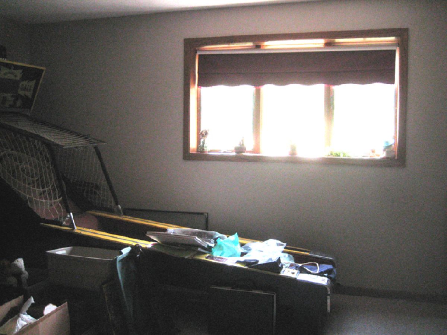
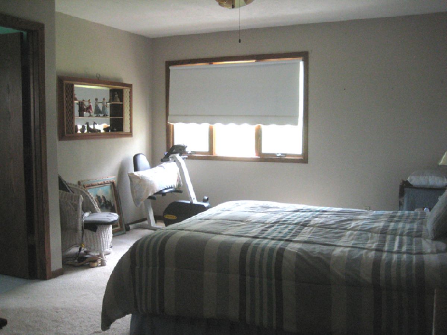
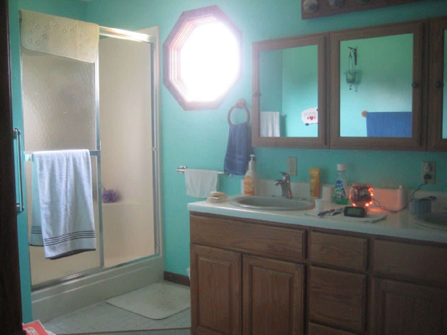
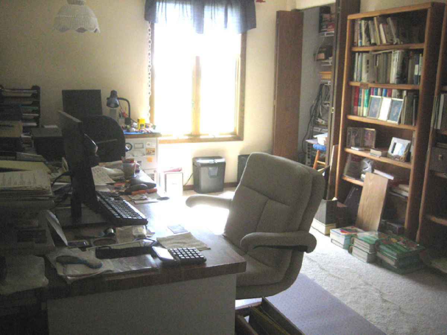
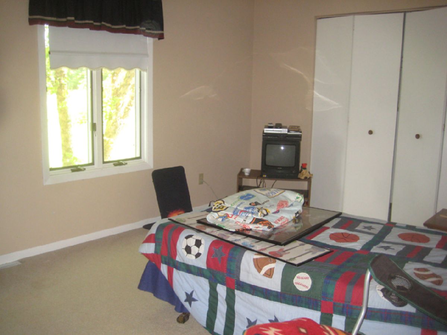
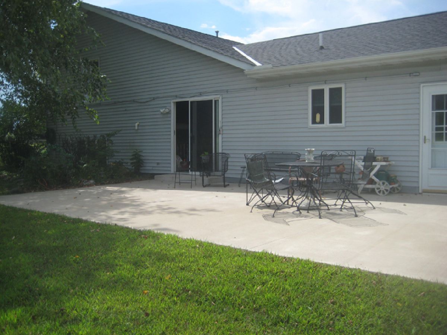
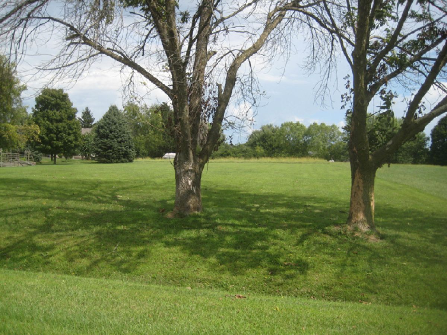
Room Specifics
Total Bedrooms: 4
Bedrooms Above Ground: 4
Bedrooms Below Ground: 0
Dimensions: —
Floor Type: —
Dimensions: —
Floor Type: —
Dimensions: —
Floor Type: —
Full Bathrooms: 3
Bathroom Amenities: Whirlpool,Separate Shower
Bathroom in Basement: 0
Rooms: —
Basement Description: None
Other Specifics
| 2 | |
| — | |
| Asphalt | |
| — | |
| — | |
| 90X163X90X168 & 100X165X10 | |
| — | |
| — | |
| — | |
| — | |
| Not in DB | |
| — | |
| — | |
| — | |
| — |
Tax History
| Year | Property Taxes |
|---|---|
| 2019 | $2,712 |
Contact Agent
Nearby Sold Comparables
Contact Agent
Listing Provided By
Coldwell Banker Today's, Realtors

