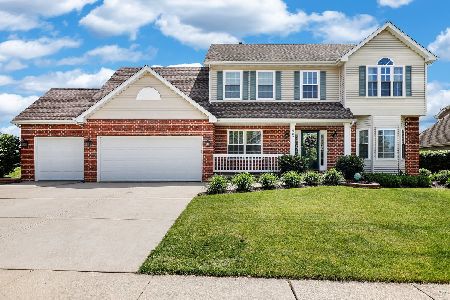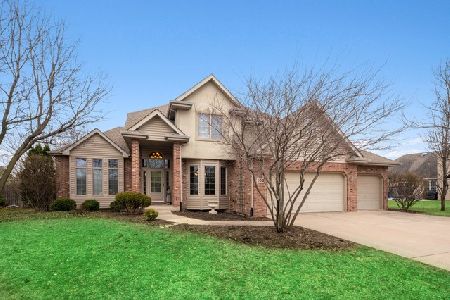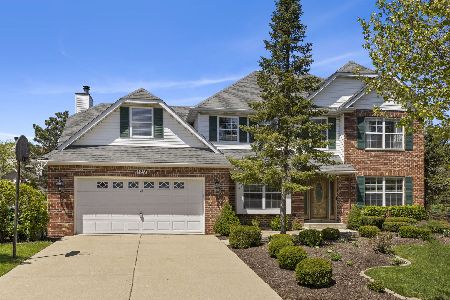604 Cambridge Lane, Shorewood, Illinois 60404
$311,000
|
Sold
|
|
| Status: | Closed |
| Sqft: | 2,532 |
| Cost/Sqft: | $126 |
| Beds: | 4 |
| Baths: | 3 |
| Year Built: | 1997 |
| Property Taxes: | $8,147 |
| Days On Market: | 2248 |
| Lot Size: | 0,28 |
Description
This stunning custom built 4 bed, 2.5 bath is situated in highly sought Vintage subdivision. 2-story foyer welcomes you into an open floor plan featuring hardwood floors (redone in '19), gourmet kitchen, granite countertops and all stainless steel appliances. Kitchen connects to both large brkfst nook and separate family room with 11 ft ceilings. 1st floor office and laundry. Upstairs features generously sized bedrooms with vaulted ceilings. Master suite with spa-like bathroom and walk-in-closet. Full finished basement. 3 car garage with driveway that fits another six cars. Beautifully landscaped backyard and in-ground pool with heater. Too many updates to list: New front & rear windows '16; new air & heat '16; 50 gal water heater '16; ceramic floors in baths '19; granite countertops, sinks and faucets in upstairs baths '17; insulated patio door '18. Exterior & interior of home painted in '18. Great neighborhood, with Minooka schools, amazing views, & green space next door. Truly a must see! **Buyer's financing fell through, but you have motivated sellers!**
Property Specifics
| Single Family | |
| — | |
| — | |
| 1997 | |
| Full,English | |
| — | |
| No | |
| 0.28 |
| Will | |
| Vintage | |
| — / Not Applicable | |
| None | |
| Public | |
| Public Sewer | |
| 10579266 | |
| 0506174060090000 |
Property History
| DATE: | EVENT: | PRICE: | SOURCE: |
|---|---|---|---|
| 24 Jan, 2020 | Sold | $311,000 | MRED MLS |
| 9 Dec, 2019 | Under contract | $320,000 | MRED MLS |
| 21 Nov, 2019 | Listed for sale | $320,000 | MRED MLS |
| 27 Jul, 2022 | Sold | $460,000 | MRED MLS |
| 15 Jun, 2022 | Under contract | $460,000 | MRED MLS |
| 10 Jun, 2022 | Listed for sale | $460,000 | MRED MLS |
Room Specifics
Total Bedrooms: 4
Bedrooms Above Ground: 4
Bedrooms Below Ground: 0
Dimensions: —
Floor Type: Hardwood
Dimensions: —
Floor Type: Hardwood
Dimensions: —
Floor Type: Hardwood
Full Bathrooms: 3
Bathroom Amenities: Whirlpool,Separate Shower,Double Sink,Soaking Tub
Bathroom in Basement: 0
Rooms: Office,Family Room,Foyer,Walk In Closet,Storage
Basement Description: Finished
Other Specifics
| 3 | |
| Concrete Perimeter | |
| Concrete | |
| Patio, In Ground Pool | |
| Fenced Yard | |
| 92X150X75X145 | |
| — | |
| Full | |
| Vaulted/Cathedral Ceilings, Hardwood Floors, First Floor Laundry, Walk-In Closet(s) | |
| Range, Microwave, Dishwasher, Refrigerator, Washer, Dryer, Stainless Steel Appliance(s) | |
| Not in DB | |
| Sidewalks, Street Lights | |
| — | |
| — | |
| — |
Tax History
| Year | Property Taxes |
|---|---|
| 2020 | $8,147 |
| 2022 | $8,635 |
Contact Agent
Nearby Similar Homes
Nearby Sold Comparables
Contact Agent
Listing Provided By
Keller Williams Chicago-Lincoln Park









