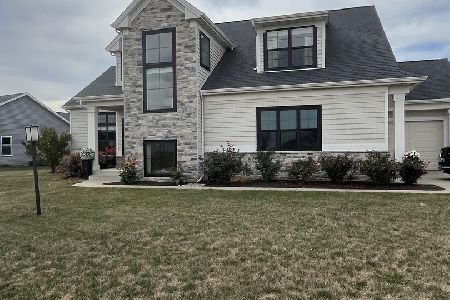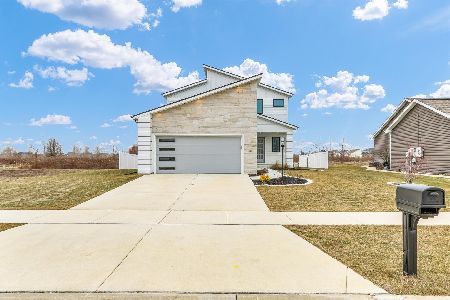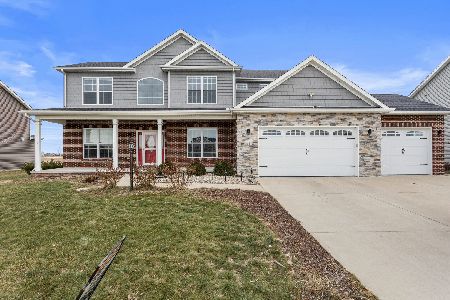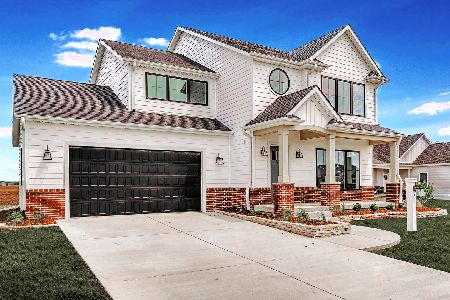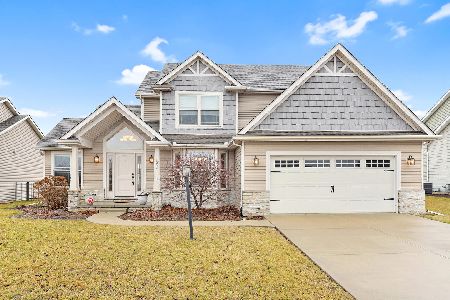604 Capitol Street, Savoy, Illinois 61874
$385,000
|
Sold
|
|
| Status: | Closed |
| Sqft: | 1,962 |
| Cost/Sqft: | $199 |
| Beds: | 3 |
| Baths: | 3 |
| Year Built: | 2015 |
| Property Taxes: | $8,753 |
| Days On Market: | 2261 |
| Lot Size: | 0,17 |
Description
Amazing Home!!! Fabulous ranch situated on the lake and offers an open floor plan with large windows for great natural light. Hardwood throughout, eat in kitchen that is open to the family room. Family room boasts a floor to ceiling stone fireplace and a box ceiling. The Large Master bedroom on the main level has a box ceiling, amazing lake front views and a en suite with dual vanities. Full finished basement with a huge rec room, wet bar, full bath and 4th bedroom with a walk in closet. Don't miss out on the gorgeous view from your back patio while enjoying your hot tub. Fenced in backyard, 2 car garage, separate main level laundry room, mud room with custom lockers. Total finished SF is 3,787!
Property Specifics
| Single Family | |
| — | |
| — | |
| 2015 | |
| Full | |
| — | |
| Yes | |
| 0.17 |
| Champaign | |
| Liberty On The Lakes | |
| 180 / Annual | |
| None | |
| Public | |
| Public Sewer | |
| 10573054 | |
| 032035306023 |
Nearby Schools
| NAME: | DISTRICT: | DISTANCE: | |
|---|---|---|---|
|
Grade School
Champaign Elementary School |
4 | — | |
|
Middle School
Champaign Junior High School |
4 | Not in DB | |
|
High School
Central High School |
4 | Not in DB | |
Property History
| DATE: | EVENT: | PRICE: | SOURCE: |
|---|---|---|---|
| 13 Aug, 2020 | Sold | $385,000 | MRED MLS |
| 25 Jun, 2020 | Under contract | $389,900 | MRED MLS |
| — | Last price change | $399,000 | MRED MLS |
| 13 Nov, 2019 | Listed for sale | $419,900 | MRED MLS |
Room Specifics
Total Bedrooms: 4
Bedrooms Above Ground: 3
Bedrooms Below Ground: 1
Dimensions: —
Floor Type: Carpet
Dimensions: —
Floor Type: Carpet
Dimensions: —
Floor Type: Carpet
Full Bathrooms: 3
Bathroom Amenities: Double Sink
Bathroom in Basement: 1
Rooms: No additional rooms
Basement Description: Partially Finished
Other Specifics
| 2 | |
| — | |
| — | |
| Patio, Porch, Hot Tub | |
| Fenced Yard,Lake Front,Landscaped,Water View | |
| 75X97X40X50X127 | |
| — | |
| Full | |
| Vaulted/Cathedral Ceilings, Bar-Wet, Hardwood Floors, First Floor Bedroom, First Floor Laundry, First Floor Full Bath, Built-in Features, Walk-In Closet(s) | |
| Range, Microwave, Dishwasher, Refrigerator, Washer, Dryer, Disposal, Stainless Steel Appliance(s) | |
| Not in DB | |
| — | |
| — | |
| — | |
| Gas Log |
Tax History
| Year | Property Taxes |
|---|---|
| 2020 | $8,753 |
Contact Agent
Nearby Similar Homes
Nearby Sold Comparables
Contact Agent
Listing Provided By
RE/MAX REALTY ASSOCIATES-MAHO

