604 Cedarcrest Drive, Schaumburg, Illinois 60193
$275,000
|
Sold
|
|
| Status: | Closed |
| Sqft: | 2,280 |
| Cost/Sqft: | $121 |
| Beds: | 5 |
| Baths: | 3 |
| Year Built: | 1972 |
| Property Taxes: | $7,602 |
| Days On Market: | 1992 |
| Lot Size: | 0,24 |
Description
Incredible value with space for everyone! Endless possibilities with 5 bedrooms & a first floor office. Great for in-law arrangement. Roof & gutters new just 1 year ago. New furnace & A/C (2 years). Updated eat-in kitchen with maple cabinets & ceramic back splash. Wood laminate floors. A whole second floor addition was added 14 years ago featuring a kitchen, bright family room, full bathroom, & three more bedrooms. Second floor master offers a huge walk-in closet. Under the stair storage. Nice corner lot with fenced-in yard, patio, & shed. 2 car garage. Excellent location! Walk to the schools, & several parks. Minutes to tons of shopping & restaurants. Award winning school district 54 & 211. This home has good bones. Just needs some TLC. Estate Sale Sold "AS IS" Condition.
Property Specifics
| Single Family | |
| — | |
| Other | |
| 1972 | |
| None | |
| — | |
| No | |
| 0.24 |
| Cook | |
| — | |
| 0 / Not Applicable | |
| None | |
| Lake Michigan | |
| Public Sewer | |
| 10809618 | |
| 07282090190000 |
Nearby Schools
| NAME: | DISTRICT: | DISTANCE: | |
|---|---|---|---|
|
Grade School
Buzz Aldrin Elementary School |
54 | — | |
|
Middle School
Robert Frost Junior High School |
54 | Not in DB | |
|
High School
Schaumburg High School |
211 | Not in DB | |
Property History
| DATE: | EVENT: | PRICE: | SOURCE: |
|---|---|---|---|
| 30 Oct, 2020 | Sold | $275,000 | MRED MLS |
| 27 Aug, 2020 | Under contract | $275,000 | MRED MLS |
| — | Last price change | $289,900 | MRED MLS |
| 6 Aug, 2020 | Listed for sale | $295,000 | MRED MLS |
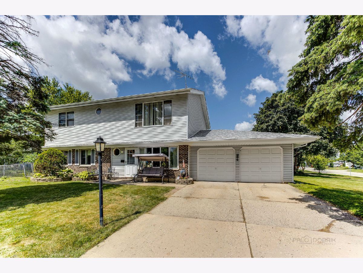
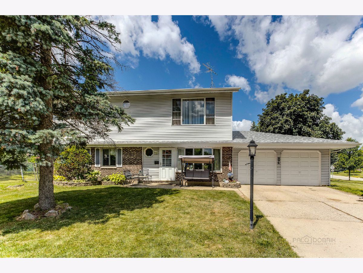
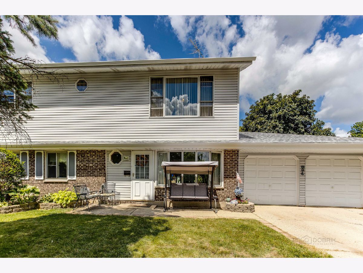
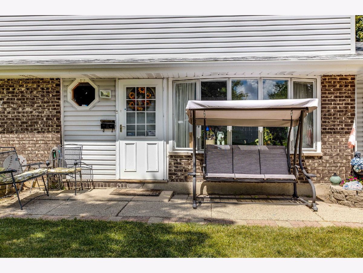
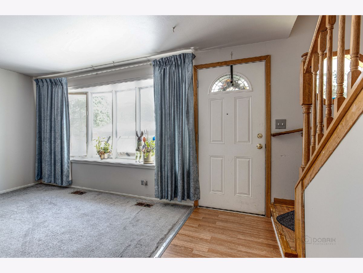
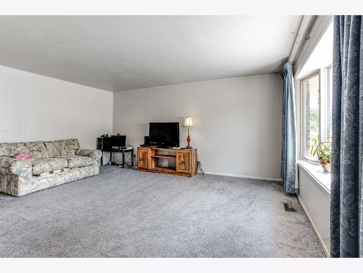
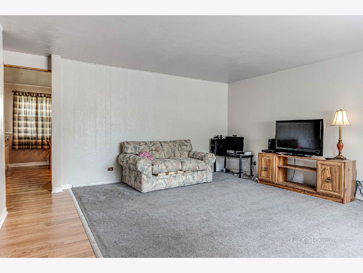
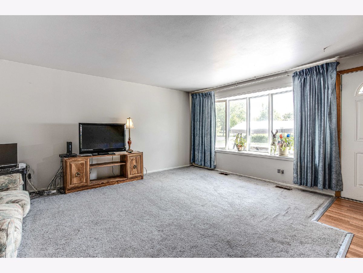
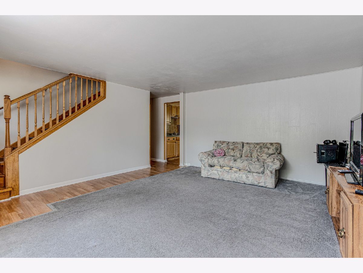
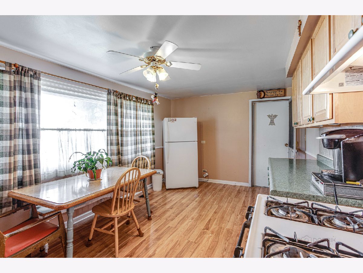
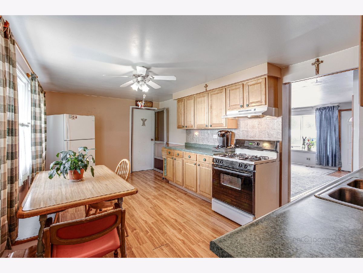
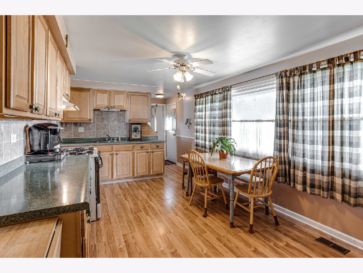
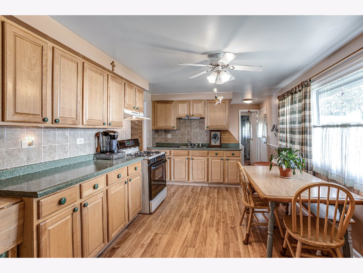
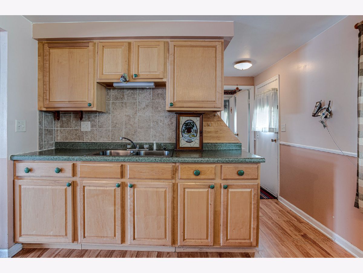
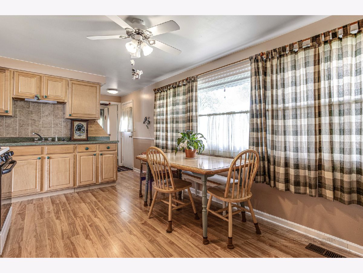
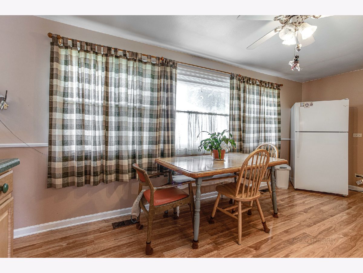
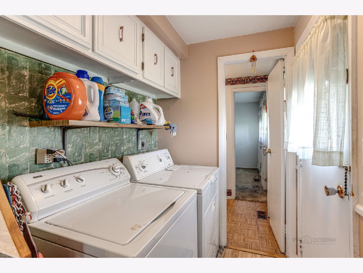
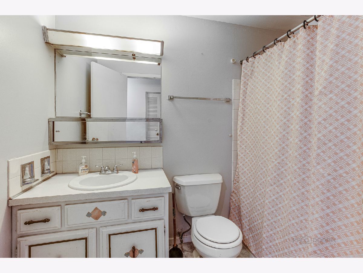
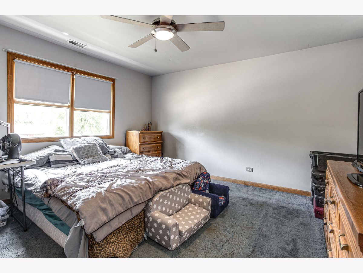
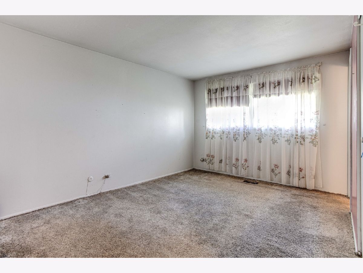
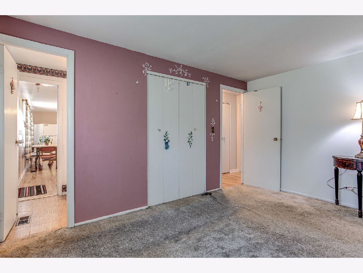
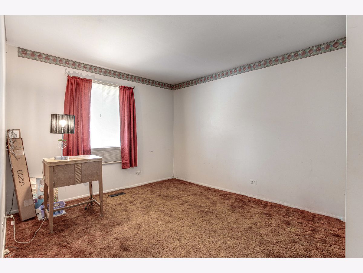
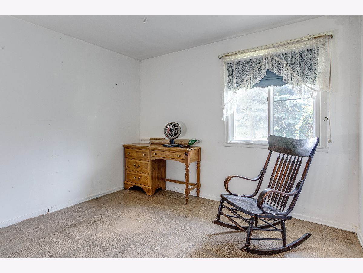
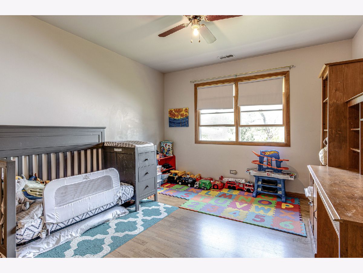
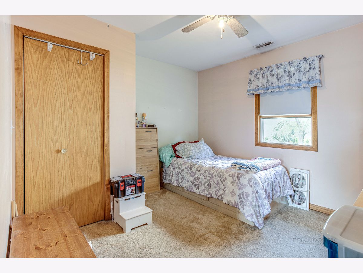
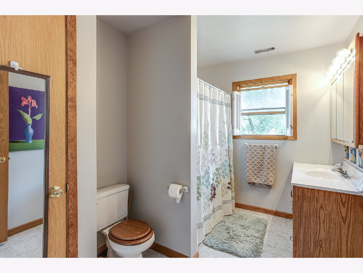
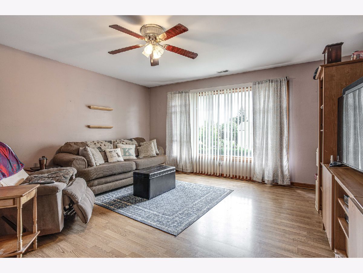
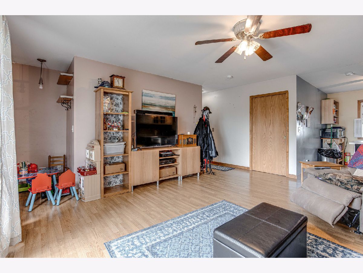
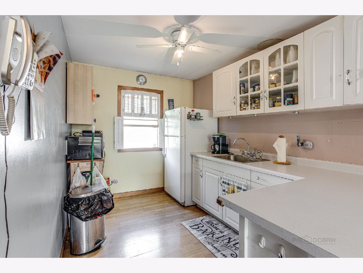
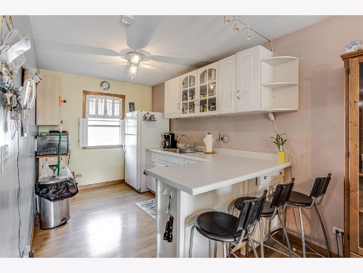
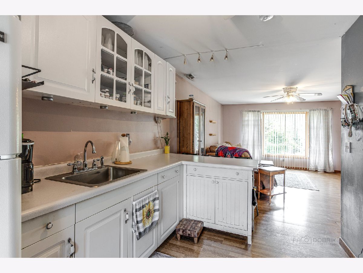
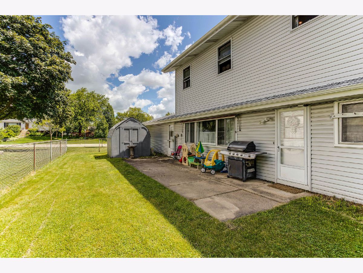
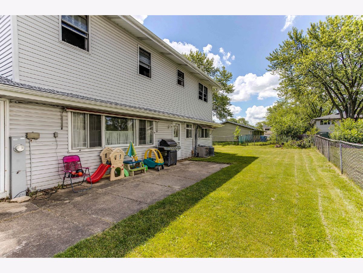
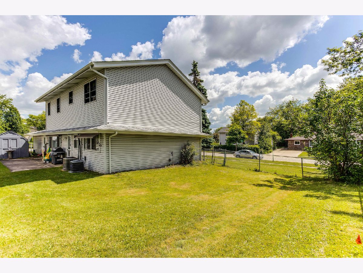
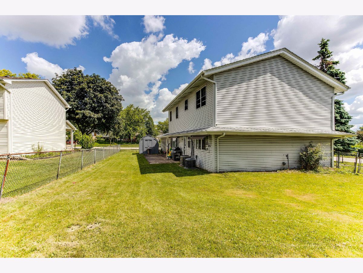
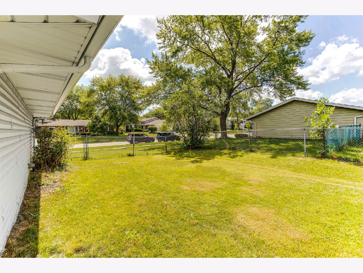
Room Specifics
Total Bedrooms: 5
Bedrooms Above Ground: 5
Bedrooms Below Ground: 0
Dimensions: —
Floor Type: Carpet
Dimensions: —
Floor Type: Carpet
Dimensions: —
Floor Type: Wood Laminate
Dimensions: —
Floor Type: —
Full Bathrooms: 3
Bathroom Amenities: —
Bathroom in Basement: 0
Rooms: Bedroom 5,Office,Walk In Closet,Kitchen
Basement Description: None
Other Specifics
| 2 | |
| Concrete Perimeter | |
| Concrete | |
| Patio, Storms/Screens | |
| Corner Lot,Fenced Yard,Mature Trees | |
| 123X79X123X84 | |
| Unfinished | |
| None | |
| Wood Laminate Floors, First Floor Bedroom, In-Law Arrangement, First Floor Laundry, Walk-In Closet(s) | |
| Range, Refrigerator, Washer, Dryer | |
| Not in DB | |
| Park, Curbs, Sidewalks, Street Lights, Street Paved | |
| — | |
| — | |
| — |
Tax History
| Year | Property Taxes |
|---|---|
| 2020 | $7,602 |
Contact Agent
Nearby Similar Homes
Nearby Sold Comparables
Contact Agent
Listing Provided By
The Royal Family Real Estate









