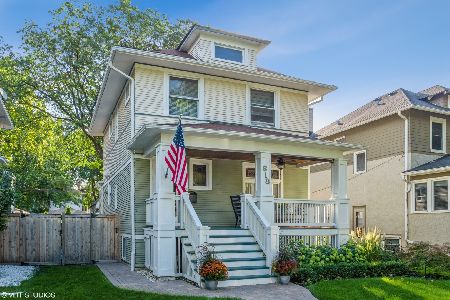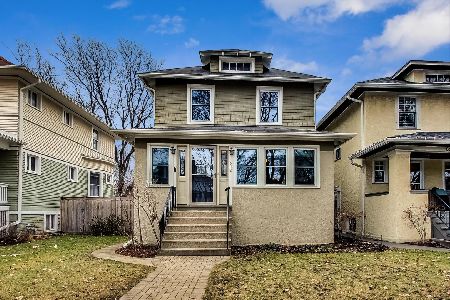604 Clarence Avenue, Oak Park, Illinois 60304
$573,000
|
Sold
|
|
| Status: | Closed |
| Sqft: | 2,085 |
| Cost/Sqft: | $282 |
| Beds: | 3 |
| Baths: | 4 |
| Year Built: | 1923 |
| Property Taxes: | $13,114 |
| Days On Market: | 3566 |
| Lot Size: | 0,11 |
Description
Meet "The One" house, with all of the characteristics you desire in a life long partner. CAPTIVATING: Beautiful wooden crown moldings, pocket doors, lead glass windows. And Pella windows throughout. SOPHISTICATED: Gorgeous chef's kitchen with an abundance of custom cherry cabinets, silestone countertops, high-end stainless steel appliances. And a breakfast nook. GENEROUS: Gleaming hardwood floors highlight the spacious living room with built-ins, gas fireplace. And formal dining room. Cozy den (4th bedroom/office) off of the kitchen with an attached full bathroom. Retreat to the 2nd floor with 3 large bedrooms, including a master suite w/adjoining master bath, bonus room (office/nursery) off of the master suite. And an additional bathroom. UNIQUE: Entertainment room/office space on the 2nd floor of the garage. Well maintained house with a great vibe on a fabulous block. Walk to schools, restaurants, parks, shops and transportation.
Property Specifics
| Single Family | |
| — | |
| American 4-Sq. | |
| 1923 | |
| Full | |
| — | |
| No | |
| 0.11 |
| Cook | |
| — | |
| 0 / Not Applicable | |
| None | |
| Public | |
| Public Sewer | |
| 09197644 | |
| 16182110020000 |
Nearby Schools
| NAME: | DISTRICT: | DISTANCE: | |
|---|---|---|---|
|
Grade School
Longfellow Elementary School |
97 | — | |
|
Middle School
Percy Julian Middle School |
97 | Not in DB | |
|
High School
Oak Park & River Forest High Sch |
200 | Not in DB | |
Property History
| DATE: | EVENT: | PRICE: | SOURCE: |
|---|---|---|---|
| 31 May, 2016 | Sold | $573,000 | MRED MLS |
| 26 Apr, 2016 | Under contract | $589,000 | MRED MLS |
| 17 Apr, 2016 | Listed for sale | $589,000 | MRED MLS |
Room Specifics
Total Bedrooms: 3
Bedrooms Above Ground: 3
Bedrooms Below Ground: 0
Dimensions: —
Floor Type: Hardwood
Dimensions: —
Floor Type: Hardwood
Full Bathrooms: 4
Bathroom Amenities: —
Bathroom in Basement: 1
Rooms: Bonus Room,Breakfast Room,Den,Foyer,Recreation Room
Basement Description: Partially Finished
Other Specifics
| 2 | |
| — | |
| — | |
| — | |
| — | |
| 38X125 | |
| Unfinished | |
| Full | |
| — | |
| Range, Microwave, Dishwasher, Refrigerator, Washer, Dryer, Stainless Steel Appliance(s) | |
| Not in DB | |
| — | |
| — | |
| — | |
| Gas Log |
Tax History
| Year | Property Taxes |
|---|---|
| 2016 | $13,114 |
Contact Agent
Nearby Similar Homes
Nearby Sold Comparables
Contact Agent
Listing Provided By
Weichert Realtors-Nickel Group











