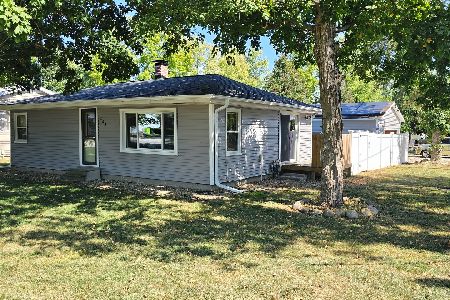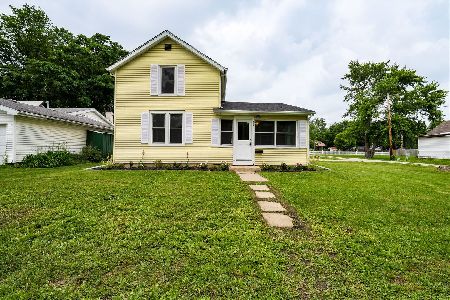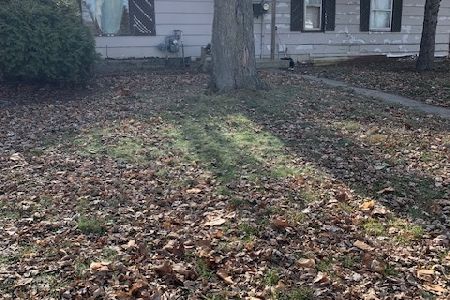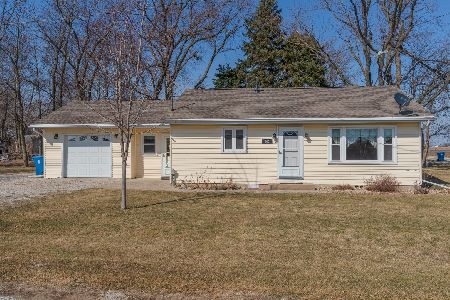604 Fourth Street, Chenoa, Illinois 61726
$82,000
|
Sold
|
|
| Status: | Closed |
| Sqft: | 1,700 |
| Cost/Sqft: | $56 |
| Beds: | 4 |
| Baths: | 3 |
| Year Built: | 1978 |
| Property Taxes: | $2,813 |
| Days On Market: | 2829 |
| Lot Size: | 0,28 |
Description
BUYERS FINANCING FELL THROUGH, TAKE ADVANTAGE! This 4 bedroom, 2 bath home has been beautifully redone inside. Large open concept kitchen, living and dining combo. 3 bedrooms and 1 full bath on the first floor. The second floor features a huge master suite with master bath and walk-in closet. Many features in this home including ceiling fans in all the bedrooms, lights in all closets, laundry room, and wifi thermostat. Outside features a very large backyard with freshly graveled alley access for extra parking. Plenty of space to build the garage of your dreams! This large backyard has the potential and space for entertaining and storage. There is a storm shelter close to the back door for storm safety! New roof on part of the home last year. Brand new furnace, A/C, and water heater. All new windows and doors! Check out the virtual tour for a more detailed look. (NOTE - Error in the virtual tour it should say new water heater, not softner.)
Property Specifics
| Single Family | |
| — | |
| — | |
| 1978 | |
| None | |
| — | |
| No | |
| 0.28 |
| Mc Lean | |
| — | |
| 0 / Not Applicable | |
| None | |
| Public | |
| Public Sewer | |
| 10308672 | |
| 0301176009 |
Nearby Schools
| NAME: | DISTRICT: | DISTANCE: | |
|---|---|---|---|
|
Grade School
Chenoa Elementary |
8 | — | |
|
Middle School
Prairie Central Jr High |
8 | Not in DB | |
|
High School
Prairie Central High School |
8 | Not in DB | |
Property History
| DATE: | EVENT: | PRICE: | SOURCE: |
|---|---|---|---|
| 24 Sep, 2018 | Sold | $82,000 | MRED MLS |
| 24 Aug, 2018 | Under contract | $95,900 | MRED MLS |
| 21 Apr, 2018 | Listed for sale | $95,900 | MRED MLS |
Room Specifics
Total Bedrooms: 4
Bedrooms Above Ground: 4
Bedrooms Below Ground: 0
Dimensions: —
Floor Type: Carpet
Dimensions: —
Floor Type: Carpet
Dimensions: —
Floor Type: Carpet
Full Bathrooms: 3
Bathroom Amenities: —
Bathroom in Basement: 0
Rooms: No additional rooms
Basement Description: Crawl,Slab
Other Specifics
| 0 | |
| — | |
| Gravel | |
| — | |
| — | |
| 175X70 | |
| — | |
| Full | |
| Walk-In Closet(s) | |
| Dishwasher, Range Hood | |
| Not in DB | |
| — | |
| — | |
| — | |
| — |
Tax History
| Year | Property Taxes |
|---|---|
| 2018 | $2,813 |
Contact Agent
Nearby Similar Homes
Nearby Sold Comparables
Contact Agent
Listing Provided By
Lyons Sullivan Realty, Inc.








