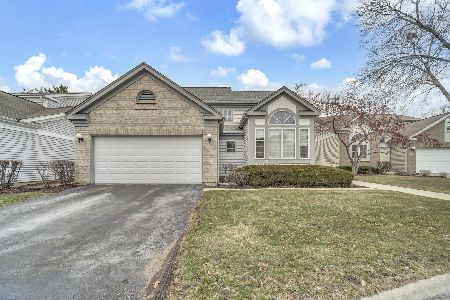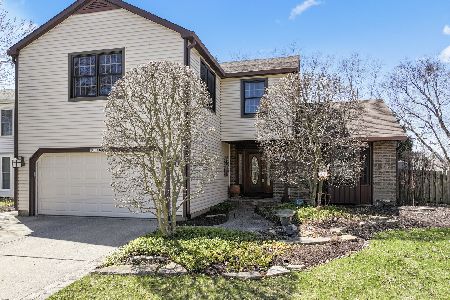604 Harris Drive, Buffalo Grove, Illinois 60089
$450,000
|
Sold
|
|
| Status: | Closed |
| Sqft: | 2,140 |
| Cost/Sqft: | $214 |
| Beds: | 4 |
| Baths: | 3 |
| Year Built: | 1985 |
| Property Taxes: | $11,627 |
| Days On Market: | 1377 |
| Lot Size: | 0,14 |
Description
Updated & move in ready 4 bedroom, 2 1/2 bath colonial with hardwood floors and 3 season room in top rated school districts 96/125 with all 3 schools top rated. Entry foyer opens to an L shaped living room & dining room with crown moldings plus bay window. This cook's kitchen is professionally organized for easy meal preparation with butchers block, black & stainless steel appliances, birch cabinets, pantry closet and eating area. Off the kitchen is a large family room with a gas fireplace. All 4 bedrooms are on the 2nd floor. The large primary suite has a walk in closet plus walk in shower with vanity and granite counter. A 2nd extra large bedroom offers a sitting area and wall of double closets. The all New bathrooms -2nd floor hall bath & powder room are beautiful & stylish in white and grey. A three-season sun room with vaulted ceiling & fan expands the 1st floor living space with loads of windows for afternoon sunshine and sliding doors to the backyard. A large wrap-around 2020 paver patio offers convenient outdoor dining, entertaining and enjoyment with vista views of the community's hidden walking/bike path that leads to a private park. 2020 HVAC & humidifier. Enjoy an attached 2 car garage. The dry, carpeted yet unfinished basement offers windows with natural light & a large room ready for your decorating ideas plus a cement crawl space for extra storage. From your back door enjoy a path/sidewalk straight to Willow Stream Park & Pool with 54 acres of soccer & baseball fields, disc golf, basketball & tennis courts, 3 playgrounds, bike routes & an ice skating rink without crossing a busy street. Ideal location close to shopping, restaurants, & famous Deerfield Bakery!
Property Specifics
| Single Family | |
| — | |
| — | |
| 1985 | |
| — | |
| — | |
| No | |
| 0.14 |
| Lake | |
| Wellington Hills | |
| 0 / Not Applicable | |
| — | |
| — | |
| — | |
| 11413738 | |
| 15322100300000 |
Nearby Schools
| NAME: | DISTRICT: | DISTANCE: | |
|---|---|---|---|
|
Grade School
Ivy Hall Elementary School |
96 | — | |
|
Middle School
Twin Groves Middle School |
96 | Not in DB | |
|
High School
Adlai E Stevenson High School |
125 | Not in DB | |
Property History
| DATE: | EVENT: | PRICE: | SOURCE: |
|---|---|---|---|
| 28 Nov, 2022 | Sold | $450,000 | MRED MLS |
| 21 Sep, 2022 | Under contract | $458,000 | MRED MLS |
| — | Last price change | $487,000 | MRED MLS |
| 24 May, 2022 | Listed for sale | $487,000 | MRED MLS |



























Room Specifics
Total Bedrooms: 4
Bedrooms Above Ground: 4
Bedrooms Below Ground: 0
Dimensions: —
Floor Type: —
Dimensions: —
Floor Type: —
Dimensions: —
Floor Type: —
Full Bathrooms: 3
Bathroom Amenities: Soaking Tub
Bathroom in Basement: 0
Rooms: —
Basement Description: Unfinished
Other Specifics
| 2 | |
| — | |
| Asphalt | |
| — | |
| — | |
| 5998 | |
| Pull Down Stair | |
| — | |
| — | |
| — | |
| Not in DB | |
| — | |
| — | |
| — | |
| — |
Tax History
| Year | Property Taxes |
|---|---|
| 2022 | $11,627 |
Contact Agent
Nearby Similar Homes
Nearby Sold Comparables
Contact Agent
Listing Provided By
Baird & Warner







