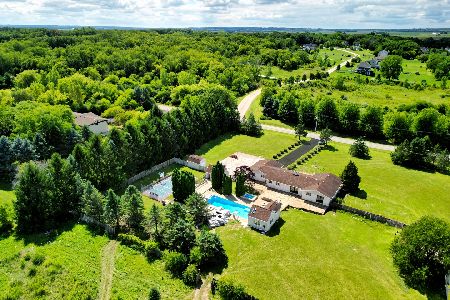604 Indian Trace, Woodstock, Illinois 60098
$505,500
|
Sold
|
|
| Status: | Closed |
| Sqft: | 4,342 |
| Cost/Sqft: | $122 |
| Beds: | 4 |
| Baths: | 4 |
| Year Built: | 2005 |
| Property Taxes: | $9,293 |
| Days On Market: | 1612 |
| Lot Size: | 2,00 |
Description
Located on a high 2-acre home site in the Rose Farm Estates Subdivision, this custom built all brick 4-bedroom, 3 1/2 bath hillside ranch was the builder's own home, and it shows. The home features large rooms with upgraded amenities : maple floors, 9 foot ceilings, CORIAN kitchen counters with custom tiled backsplash , cherry wood cabinets, custom solid oak trim and 6-panel solid oak doors throughout the first floor. You will love the living room with it's 14-foot vaulted ceiling and a floor to ceiling stone fireplace. There's a formal dining room with a tray ceiling and a inlay custom wood floor. There's a large mudroom and 1st floor laundry. The master suite features 2 separate walk-in closets, and the bath offers an oversized walk-in shower with dual showerheads; a whirlpool tub and separate granite counter topped his & hers vanities. There are 2 more large bedrooms and 1 1/2 baths on the 1st floor. The walkout lower level features an amazing 30 x 35 Rec room with a 2nd kitchen, breakfast bar, and another stone fireplace with a gas starter. There is also a large 4th bedroom, a full bath, and a large workshop room . This level provides plenty of space for your large family gatherings and is set for a perfect in-law arrangement. The owners are including a high end SIMPLY CLEAR water softener and a whole house IRON SHIELD water conditioner along with all the homes appliances ,the kitchen breakfast bar stools, ping pong table and the kitchen eating area rug. Outside, there is a large low maintenance TREX deck overlooking your high and scenic yard. That yard includes a separate fenced area that is perfect for younger children and pets and there is a large enclosed storage space underneath the deck. Out front, there is a 30 foot covered front porch where you can sit and view your sunsets. Finally, there is a 1229 Sf 4 car insulated and drywalled oversized garage which features a hot & cold water valve and 2 overhead doors. This impeccable home is in a quiet country location and it is just 10 minutes to the Woodstock Square and the METRA station. Sellers can give quick possession.
Property Specifics
| Single Family | |
| — | |
| Walk-Out Ranch | |
| 2005 | |
| Full,Walkout | |
| — | |
| No | |
| 2 |
| Mc Henry | |
| Rose Farm Estates | |
| 200 / Annual | |
| Other | |
| Private Well | |
| Septic-Private | |
| 11158931 | |
| 0735277001 |
Property History
| DATE: | EVENT: | PRICE: | SOURCE: |
|---|---|---|---|
| 27 Aug, 2012 | Sold | $355,000 | MRED MLS |
| 8 Aug, 2012 | Under contract | $359,900 | MRED MLS |
| 18 Jul, 2012 | Listed for sale | $359,900 | MRED MLS |
| 29 Sep, 2021 | Sold | $505,500 | MRED MLS |
| 6 Aug, 2021 | Under contract | $529,900 | MRED MLS |
| 16 Jul, 2021 | Listed for sale | $529,900 | MRED MLS |














































Room Specifics
Total Bedrooms: 4
Bedrooms Above Ground: 4
Bedrooms Below Ground: 0
Dimensions: —
Floor Type: Carpet
Dimensions: —
Floor Type: Carpet
Dimensions: —
Floor Type: Carpet
Full Bathrooms: 4
Bathroom Amenities: Whirlpool,Separate Shower,Double Sink,Double Shower
Bathroom in Basement: 1
Rooms: Eating Area,Recreation Room,Workshop,Kitchen,Foyer,Mud Room,Deck
Basement Description: Finished
Other Specifics
| 3 | |
| Concrete Perimeter | |
| Asphalt | |
| Deck, Patio, Porch | |
| — | |
| 188 X 70 X 351 X 231 X 344 | |
| — | |
| Full | |
| Vaulted/Cathedral Ceilings, Hardwood Floors, First Floor Bedroom, In-Law Arrangement, First Floor Laundry, First Floor Full Bath, Built-in Features, Walk-In Closet(s), Ceiling - 9 Foot, Open Floorplan | |
| Range, Microwave, Dishwasher, Refrigerator, Washer, Dryer, Stainless Steel Appliance(s), Water Softener Owned, Gas Oven, Range Hood | |
| Not in DB | |
| Street Paved | |
| — | |
| — | |
| Wood Burning, Gas Starter |
Tax History
| Year | Property Taxes |
|---|---|
| 2012 | $9,910 |
| 2021 | $9,293 |
Contact Agent
Nearby Sold Comparables
Contact Agent
Listing Provided By
Berkshire Hathaway HomeServices Starck Real Estate





