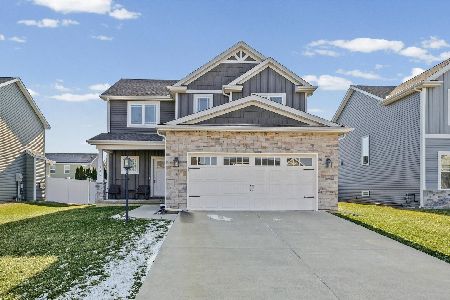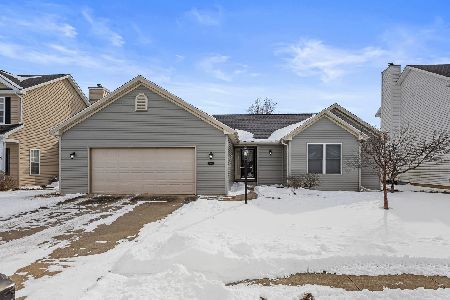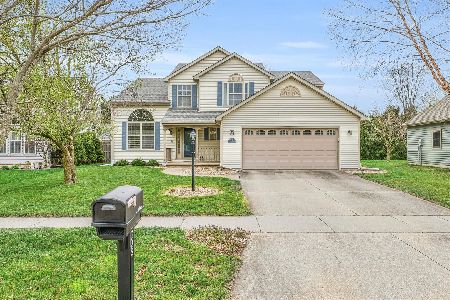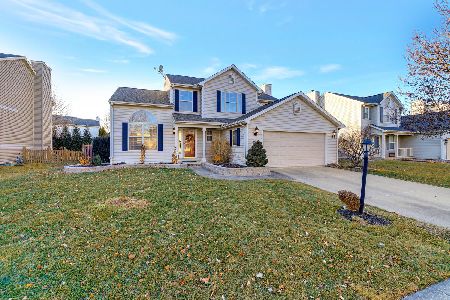604 Indigo, Savoy, Illinois 61874
$281,000
|
Sold
|
|
| Status: | Closed |
| Sqft: | 1,801 |
| Cost/Sqft: | $158 |
| Beds: | 4 |
| Baths: | 3 |
| Year Built: | 1998 |
| Property Taxes: | $4,318 |
| Days On Market: | 3640 |
| Lot Size: | 0,00 |
Description
Spacious entry reflects a high quality, custom-built brick ranch with 5 bedrooms/3 bathrooms, a 2.5 car garage, a large beautifully landscaped yard with deck and fire pit backing up to wooded area in desirable Prairie Fields. Remodel by designer includes $30K in recent upgrades including beautiful hardwood floors, sky lights and vaulted ceilings, fresh paint, gorgeous updated kitchen with quartz counter tops and matching surround on the fireplace. Master suite features vaulted ceiling, double vanity, separate soaking tub and spacious walk-in closet. Finished basement with a wet bar, family room, 2nd fireplace, full bath, fifth bedroom and ample storage. No backyard neighbors.
Property Specifics
| Single Family | |
| — | |
| Ranch | |
| 1998 | |
| Full | |
| — | |
| No | |
| — |
| Champaign | |
| Prairie Fields | |
| 100 / Annual | |
| — | |
| Public | |
| Public Sewer | |
| 09468187 | |
| 032036426008 |
Nearby Schools
| NAME: | DISTRICT: | DISTANCE: | |
|---|---|---|---|
|
Grade School
Soc |
— | ||
|
Middle School
Call Unt 4 351-3701 |
Not in DB | ||
|
High School
Central |
Not in DB | ||
Property History
| DATE: | EVENT: | PRICE: | SOURCE: |
|---|---|---|---|
| 28 Apr, 2016 | Sold | $281,000 | MRED MLS |
| 24 Feb, 2016 | Under contract | $283,900 | MRED MLS |
| 17 Feb, 2016 | Listed for sale | $283,900 | MRED MLS |
| 14 Nov, 2019 | Sold | $312,500 | MRED MLS |
| 20 Sep, 2019 | Under contract | $319,500 | MRED MLS |
| 30 Aug, 2019 | Listed for sale | $319,500 | MRED MLS |
Room Specifics
Total Bedrooms: 5
Bedrooms Above Ground: 4
Bedrooms Below Ground: 1
Dimensions: —
Floor Type: Carpet
Dimensions: —
Floor Type: Carpet
Dimensions: —
Floor Type: Carpet
Dimensions: —
Floor Type: —
Full Bathrooms: 3
Bathroom Amenities: —
Bathroom in Basement: —
Rooms: Bedroom 5,Walk In Closet
Basement Description: Finished
Other Specifics
| 2.5 | |
| — | |
| — | |
| Deck | |
| — | |
| 65X156.72X102.36X126 | |
| — | |
| Full | |
| First Floor Bedroom, Vaulted/Cathedral Ceilings, Skylight(s) | |
| Dishwasher, Microwave, Range, Refrigerator | |
| Not in DB | |
| Sidewalks | |
| — | |
| — | |
| Gas Log |
Tax History
| Year | Property Taxes |
|---|---|
| 2016 | $4,318 |
| 2019 | $4,979 |
Contact Agent
Nearby Similar Homes
Nearby Sold Comparables
Contact Agent
Listing Provided By
RE/MAX Choice









