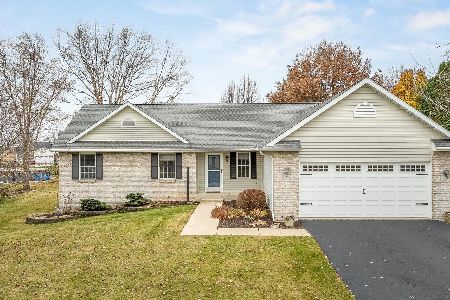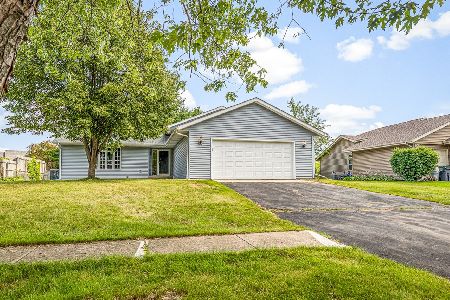604 Jarvis Drive, Winnebago, Illinois 61088
$259,900
|
Sold
|
|
| Status: | Closed |
| Sqft: | 1,420 |
| Cost/Sqft: | $183 |
| Beds: | 4 |
| Baths: | 3 |
| Year Built: | 1995 |
| Property Taxes: | $5,549 |
| Days On Market: | 518 |
| Lot Size: | 0,31 |
Description
Fabulous tri-level home located in Winnebago's desirable Resh Farms subdivision. Plenty of room to spread out with approx.2,000 sq ft of living space on 3 levels. Formal living with large picture window and trendy wood accent wall that leads intothe formal dining room, both with laminate plank flooring. Eat-in kitchen with newer vinyl plank flooring, SS appliances, tilebacksplash & patio door with built-in blinds out to patio. Upstairs you have 3 bedrooms, including the primary with doubleclosets and private full bath that was recently updated. There is a 2nd updated full bath for the other 2 bedrooms toshare. The partially exposed lower level has a family room with wood-burning fireplace, 4th bedroom and 1/2 bath.Outside is an entertainer's paradise! 18' x 40' above ground pool with new liner in 2023 and 2-tiered deck with a spotalready wired for a hot tub. Roof, siding, gutters, woodgrain garage door all new in 2022, windows in the upper & lowerlevel in 2019, water heater 2023. Home warranty too!!
Property Specifics
| Single Family | |
| — | |
| — | |
| 1995 | |
| — | |
| — | |
| No | |
| 0.31 |
| Winnebago | |
| — | |
| — / Not Applicable | |
| — | |
| — | |
| — | |
| 12142387 | |
| 1416179010 |
Nearby Schools
| NAME: | DISTRICT: | DISTANCE: | |
|---|---|---|---|
|
Grade School
Dorothy Simon Elementary School |
323 | — | |
|
Middle School
Winnebago Middle School |
323 | Not in DB | |
|
High School
Winnebago High School |
323 | Not in DB | |
|
Alternate Elementary School
Jean Mcnair Elementary School |
— | Not in DB | |
Property History
| DATE: | EVENT: | PRICE: | SOURCE: |
|---|---|---|---|
| 5 Nov, 2024 | Sold | $259,900 | MRED MLS |
| 12 Sep, 2024 | Under contract | $259,900 | MRED MLS |
| 20 Aug, 2024 | Listed for sale | $259,900 | MRED MLS |
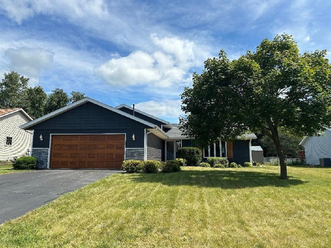
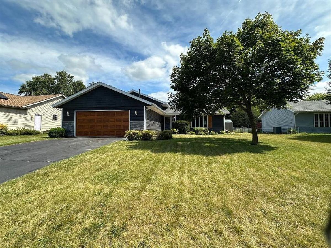
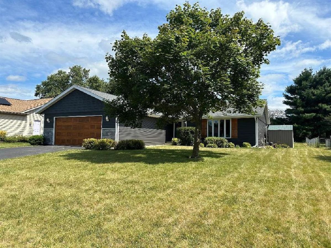
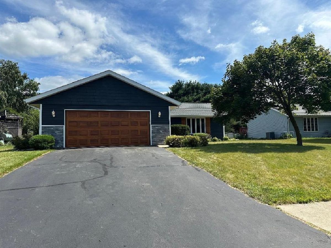
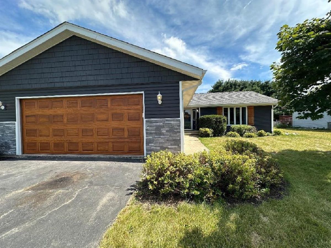
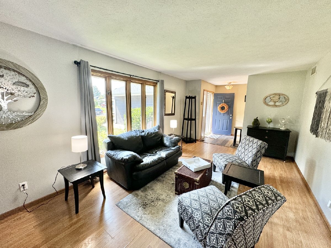
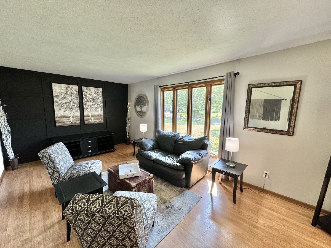
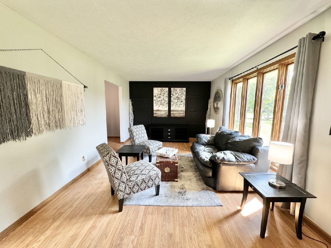
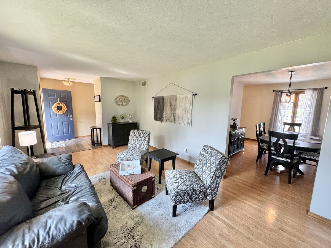
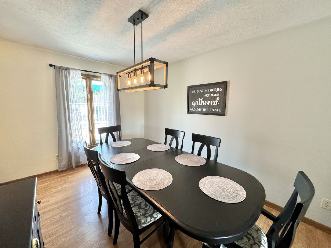
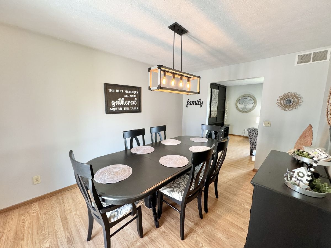
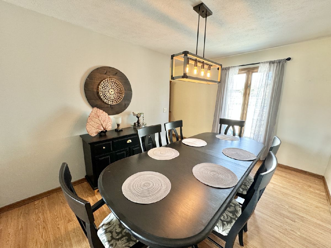
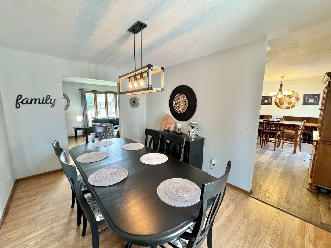
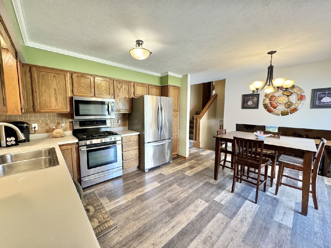
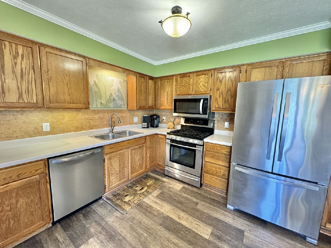
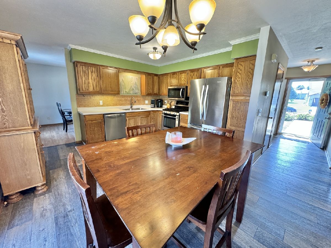
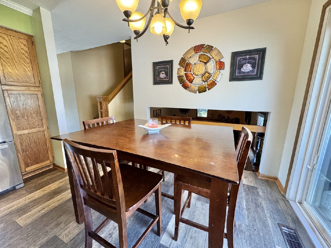
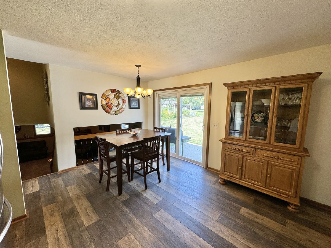
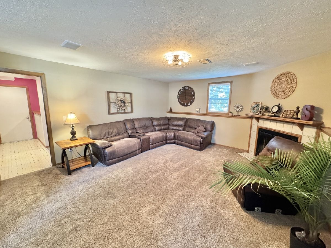
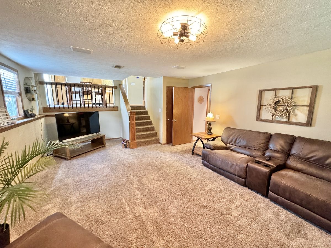
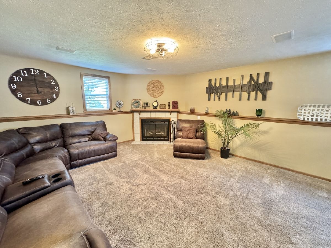
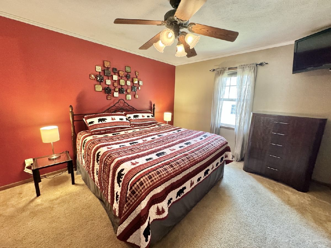
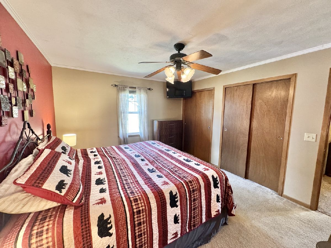
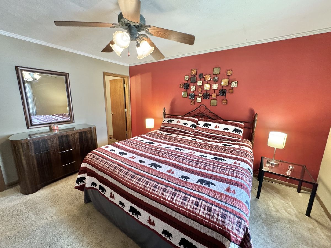
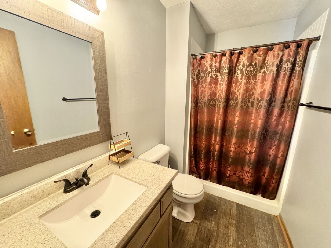
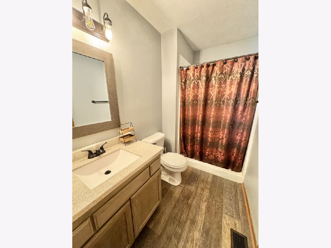
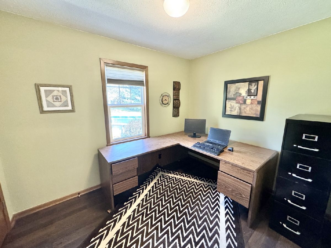
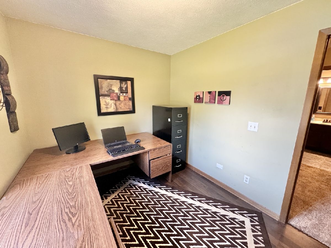
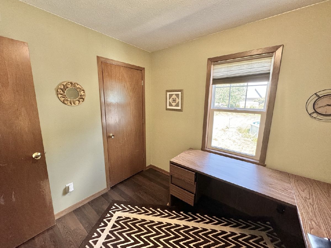
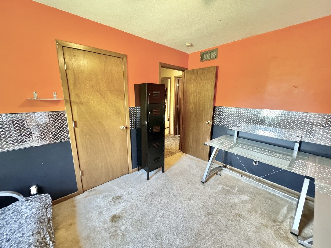
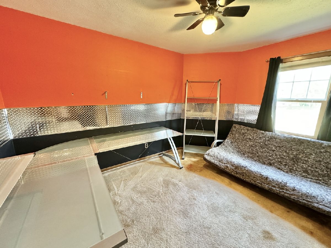
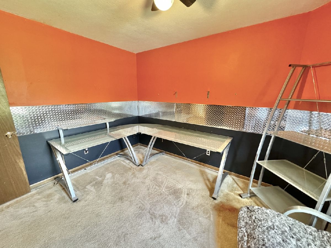
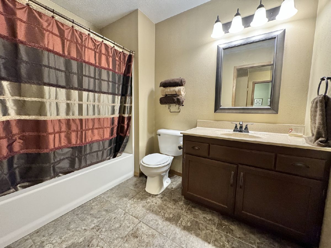
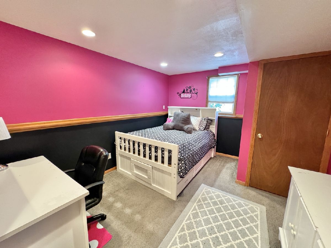
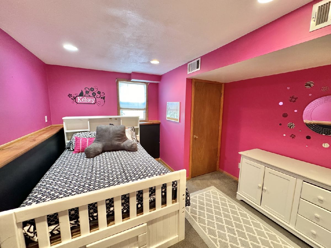
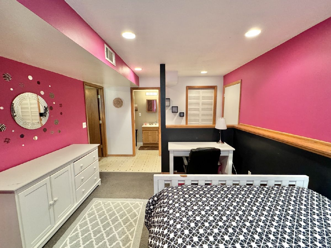
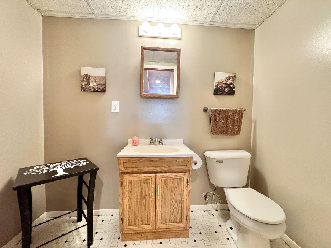
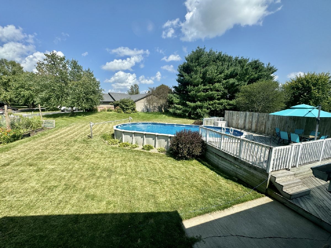
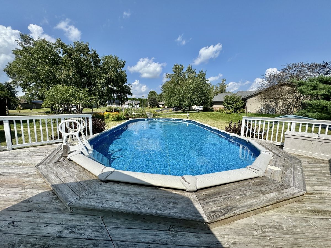
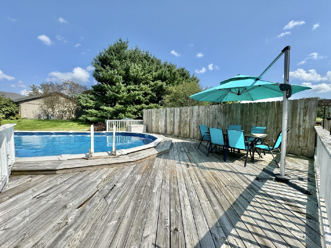
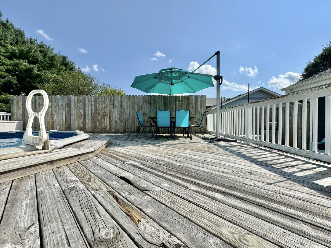
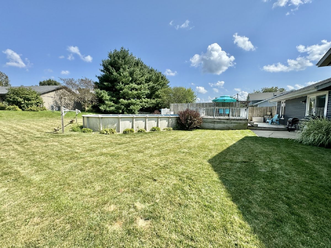
Room Specifics
Total Bedrooms: 4
Bedrooms Above Ground: 4
Bedrooms Below Ground: 0
Dimensions: —
Floor Type: —
Dimensions: —
Floor Type: —
Dimensions: —
Floor Type: —
Full Bathrooms: 3
Bathroom Amenities: —
Bathroom in Basement: 1
Rooms: —
Basement Description: Finished
Other Specifics
| 2.5 | |
| — | |
| Asphalt | |
| — | |
| — | |
| 80X80X167.69X167.69 | |
| — | |
| — | |
| — | |
| — | |
| Not in DB | |
| — | |
| — | |
| — | |
| — |
Tax History
| Year | Property Taxes |
|---|---|
| 2024 | $5,549 |
Contact Agent
Nearby Sold Comparables
Contact Agent
Listing Provided By
Keller Williams Realty Signature

