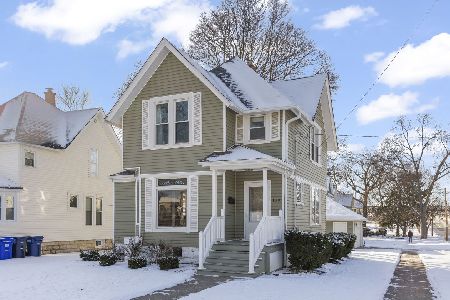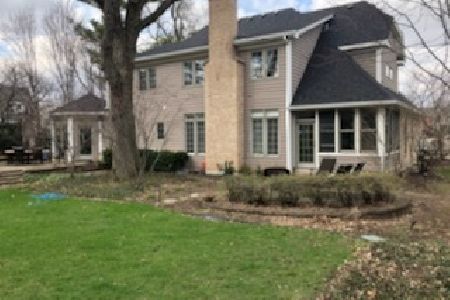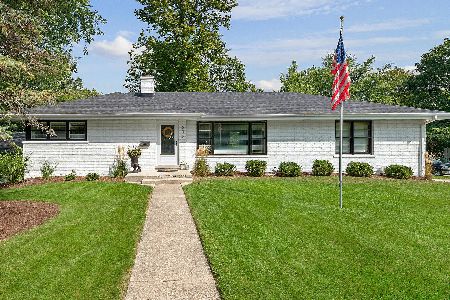604 Jefferson Avenue, Wheaton, Illinois 60187
$975,000
|
Sold
|
|
| Status: | Closed |
| Sqft: | 3,888 |
| Cost/Sqft: | $257 |
| Beds: | 5 |
| Baths: | 5 |
| Year Built: | 1998 |
| Property Taxes: | $22,337 |
| Days On Market: | 1843 |
| Lot Size: | 0,39 |
Description
Welcome to 604 W Jefferson Avenue - Stunning custom built home in the coveted downtown Wheaton historic district. Enjoy the convenience of being a quick walk to everything the vibrant downtown has to offer - train, Longfellow Elementary, parks, college, Prairie Path, French market, shops and restaurants. This quintessential farmhouse with wraparound covered front porch has been impeccably maintained by the original owners. Boasting 3,888 square feet above grade plus an additional 1696 square feet in the finished basement. Open concept floor plan is perfect for todays living. Simply move in - updates include; new roof 2019, new HVAC 2017, (2) new hot water heaters 2016. Luxury amenities at every turn - pristine hardwood flooring throughout the main level, custom millwork, 9 foot ceilings on the main level, whole house generator and Andersen windows. Expansive gourmet kitchen features Autumn Woods custom cabinetry, Wolf double built in ovens, Wolf cooktop, SubZero refrigerator, Bosch dishwasher, marble backsplash, two pantry closets, granite countertops and large eat-in area. First floor office with French door entry is perfect for working from home. Screened porch will quickly become your favorite spot to enjoy a cup of coffee and a good read. Finished basement features an amazing theatre room complete with beverage refrigerator, sink, dishwasher, sink and custom cabinetry as well a recreation area and an exercise room (currently being used as a bedroom). Situated on an uncommonly large lot, the serene outdoor experience includes a custom pergola, hot tub and plenty of yard for play time. Three car attached garage is extra deep and wide. 604 W Jefferson - your next perfect home! *AGENTS AND/OR PERSPECTIVE BUYERS EXPOSED TO COVID 19 OR WITH A COUGH OR FEVER ARE NOT TO ENTER THE HOME UNTIL THEY RECEIVE MEDICAL CLEARANCE.*
Property Specifics
| Single Family | |
| — | |
| — | |
| 1998 | |
| — | |
| — | |
| No | |
| 0.39 |
| Du Page | |
| — | |
| — / Not Applicable | |
| — | |
| — | |
| — | |
| 10970589 | |
| 0517212014 |
Nearby Schools
| NAME: | DISTRICT: | DISTANCE: | |
|---|---|---|---|
|
Grade School
Longfellow Elementary School |
200 | — | |
|
Middle School
Franklin Middle School |
200 | Not in DB | |
|
High School
Wheaton North High School |
200 | Not in DB | |
Property History
| DATE: | EVENT: | PRICE: | SOURCE: |
|---|---|---|---|
| 3 May, 2021 | Sold | $975,000 | MRED MLS |
| 5 Mar, 2021 | Under contract | $999,999 | MRED MLS |
| — | Last price change | $1,029,000 | MRED MLS |
| 14 Jan, 2021 | Listed for sale | $1,029,000 | MRED MLS |
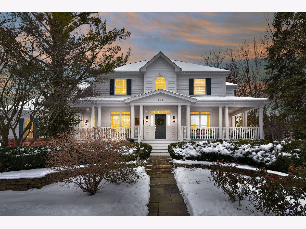
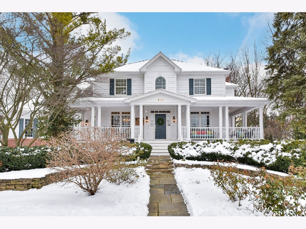
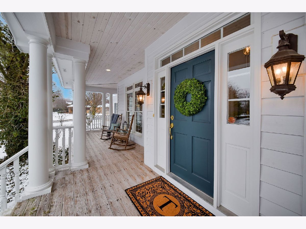
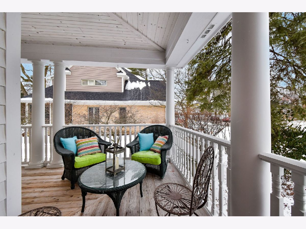
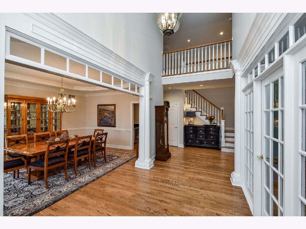
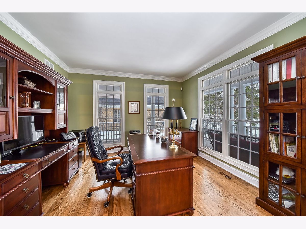
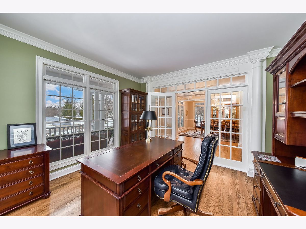
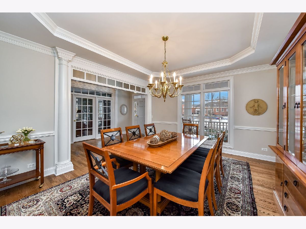
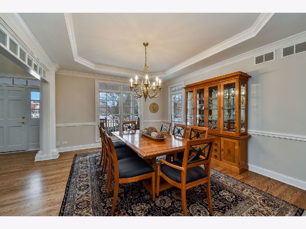
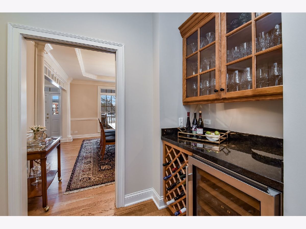
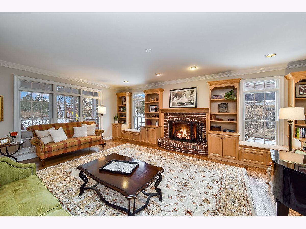
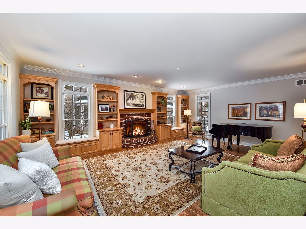
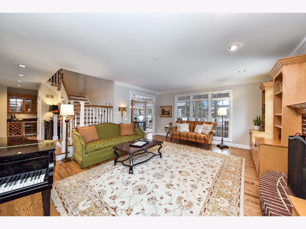
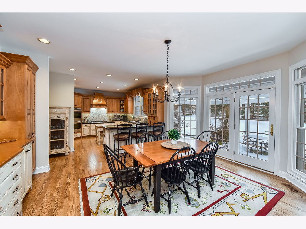
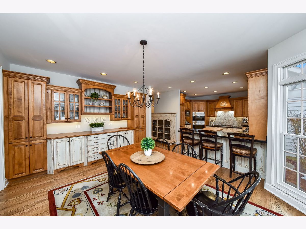
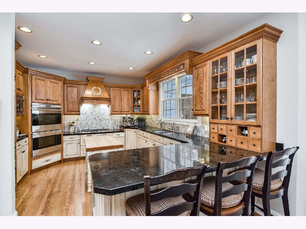
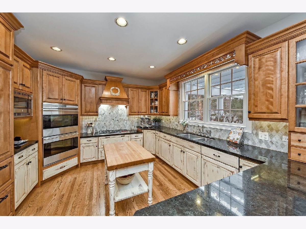
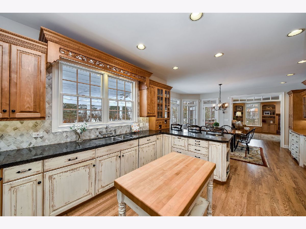
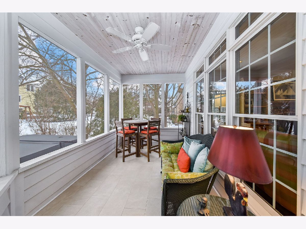
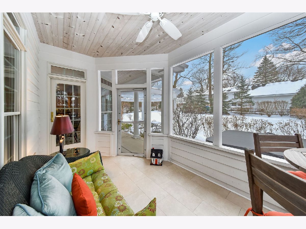
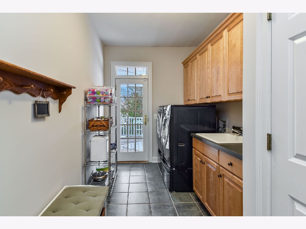
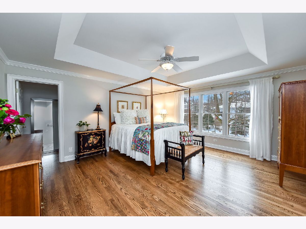
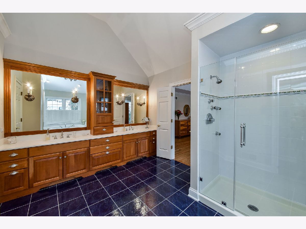
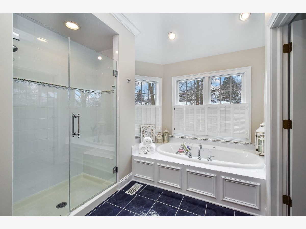
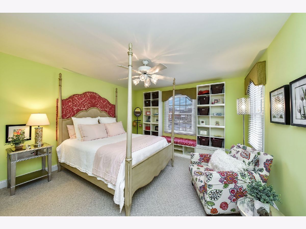
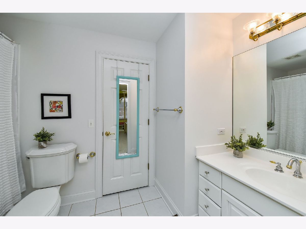
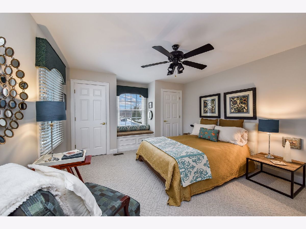
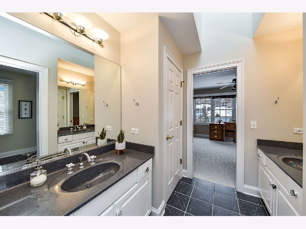
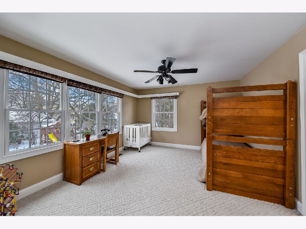
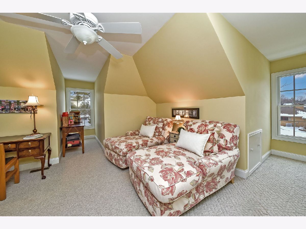
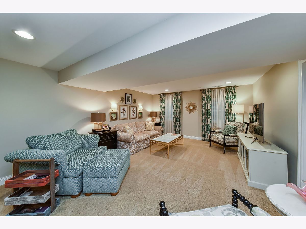
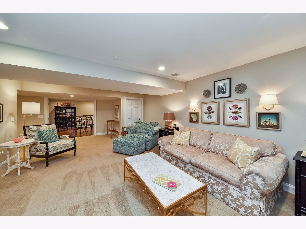
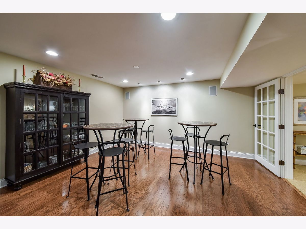
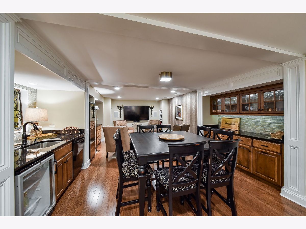
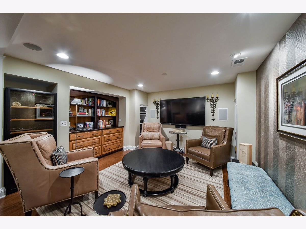
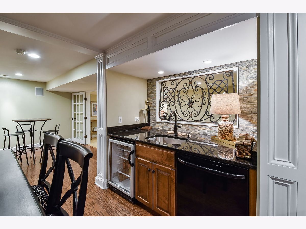
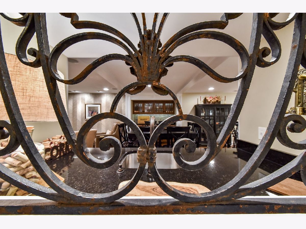
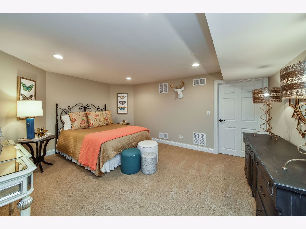
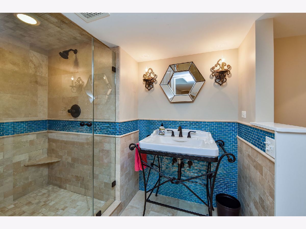
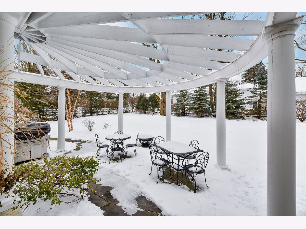
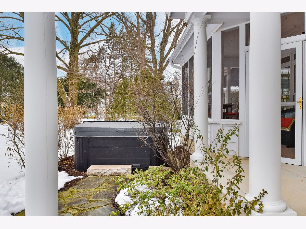
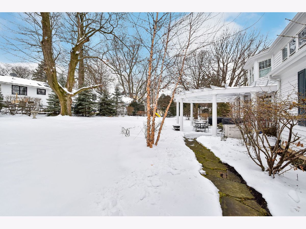
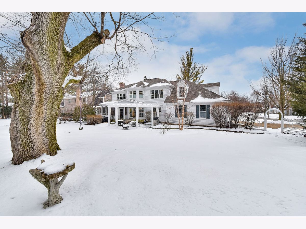
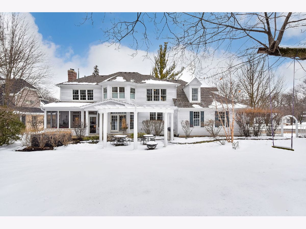
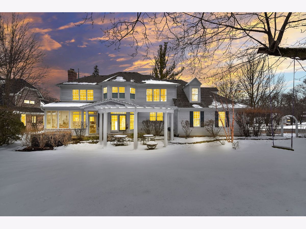
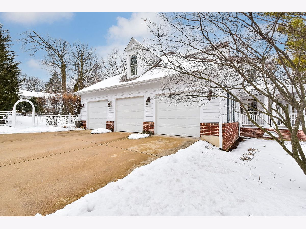
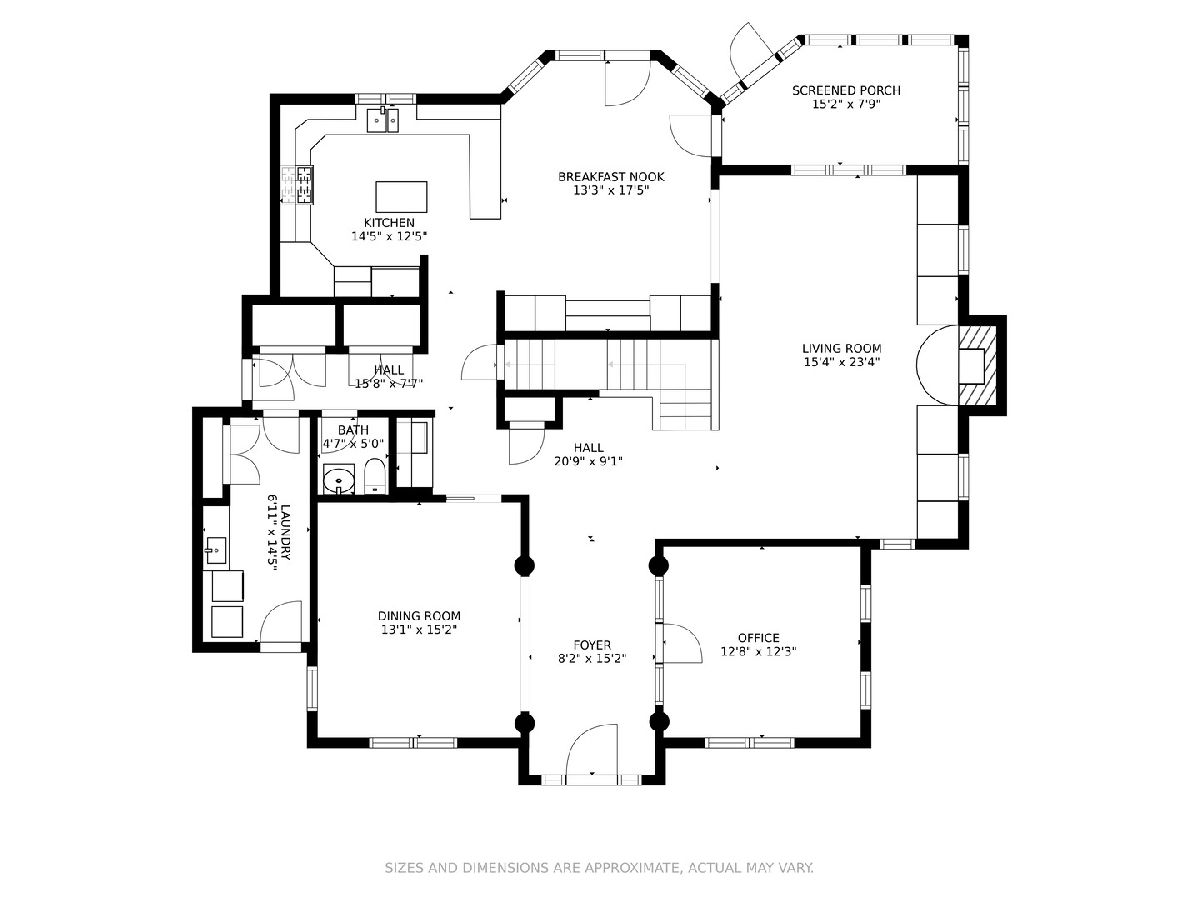
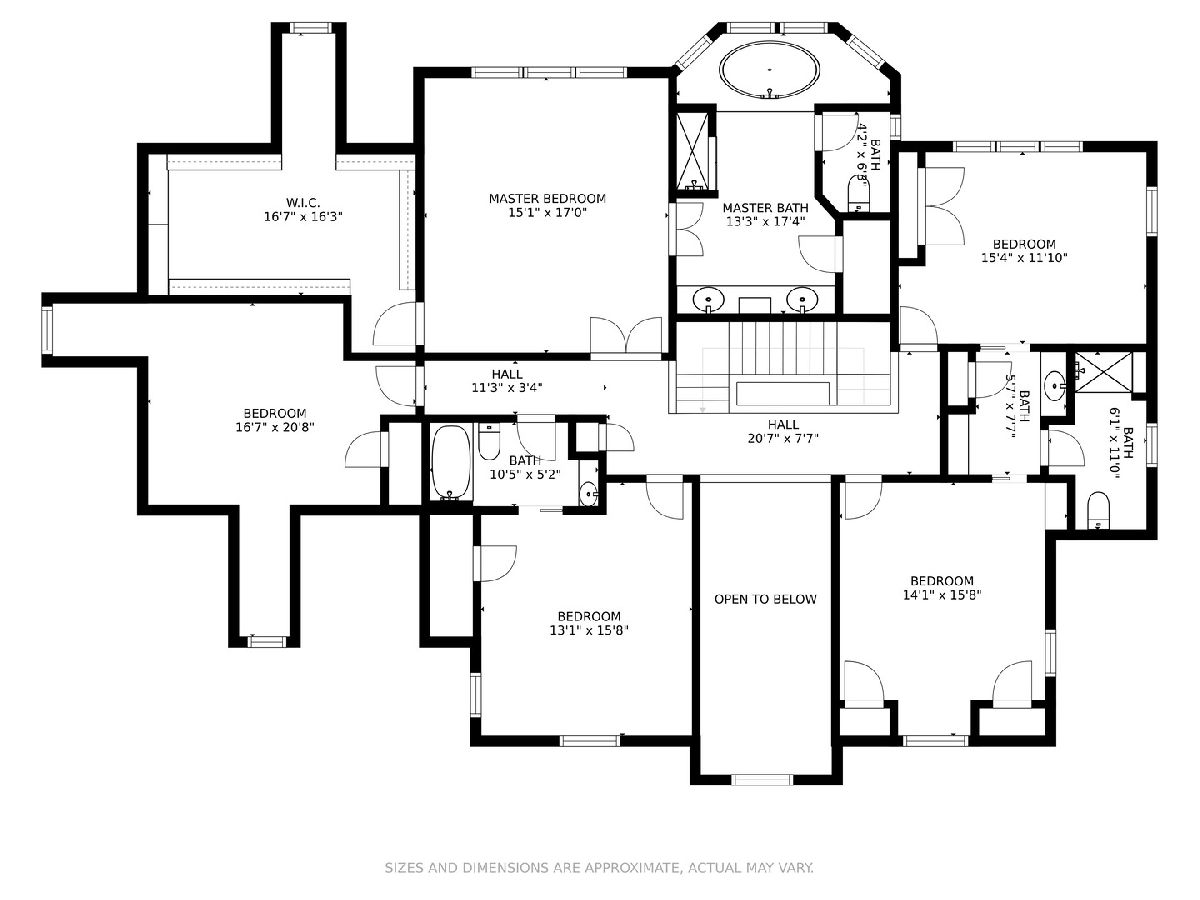
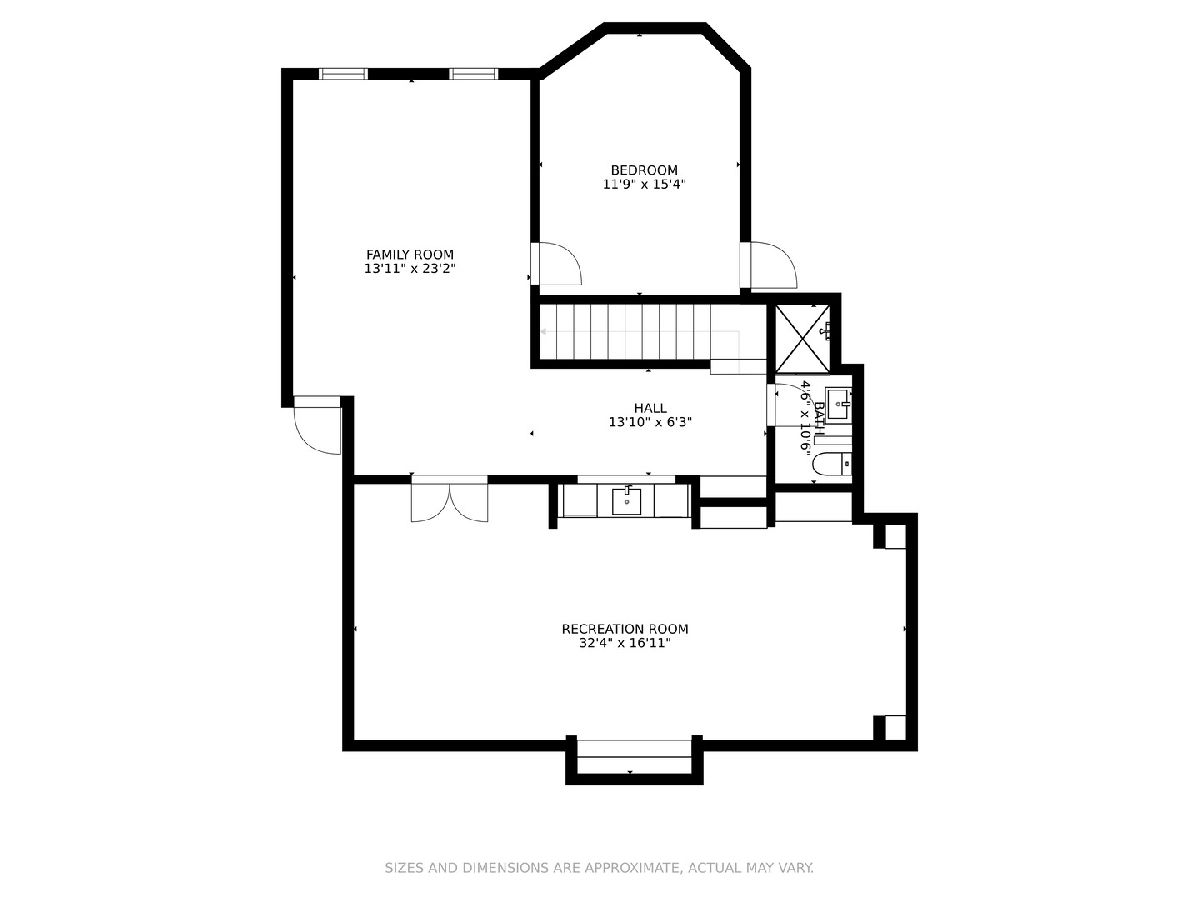
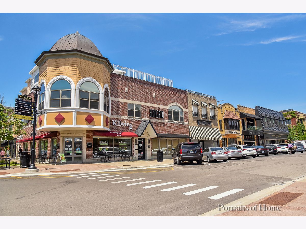
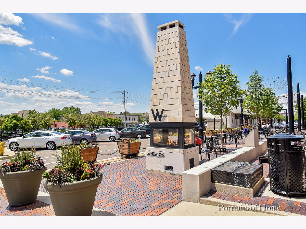
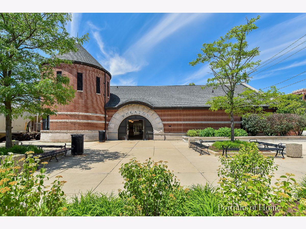
Room Specifics
Total Bedrooms: 5
Bedrooms Above Ground: 5
Bedrooms Below Ground: 0
Dimensions: —
Floor Type: —
Dimensions: —
Floor Type: —
Dimensions: —
Floor Type: —
Dimensions: —
Floor Type: —
Full Bathrooms: 5
Bathroom Amenities: Whirlpool,Separate Shower,Double Sink
Bathroom in Basement: 1
Rooms: —
Basement Description: Finished,Egress Window,Rec/Family Area,Sleeping Area,Storage Space
Other Specifics
| 3 | |
| — | |
| Concrete | |
| — | |
| — | |
| 108 X 158 | |
| — | |
| — | |
| — | |
| — | |
| Not in DB | |
| — | |
| — | |
| — | |
| — |
Tax History
| Year | Property Taxes |
|---|---|
| 2021 | $22,337 |
Contact Agent
Nearby Similar Homes
Nearby Sold Comparables
Contact Agent
Listing Provided By
@properties

