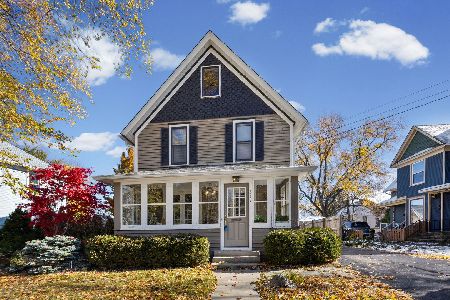604 Lawndale Avenue, Woodstock, Illinois 60098
$118,600
|
Sold
|
|
| Status: | Closed |
| Sqft: | 896 |
| Cost/Sqft: | $131 |
| Beds: | 2 |
| Baths: | 2 |
| Year Built: | 1937 |
| Property Taxes: | $3,995 |
| Days On Market: | 2716 |
| Lot Size: | 0,00 |
Description
IMPORTANT NOTICE: All offers are to be submitted by 5:00 Sunday, July 15. Owner will evaluate at that time. Quintissential Woodstock best describes this "Sears" home located just 2 houses down from the famous "Groundhog Day house". The paver brick front walk leads you to a welcoming front porch. Enter the front door to see original hardwood floors, arched doorways, a woodburning fireplace, and a kitchen that will take you back in time. While the kitchen is compact, the sweet little breakfast room adds to the charm. This is a story book cottage just waiting for you to add your touches. Be sure to bring all of your gardening tools. The extra deep lot is a canvas awaiting your blooming creativity. You will even discover there's enough room for an occassional game of soccer! The full basement is another surprise. There is a possible 3rd bedroom, the 2nd full bathroom, the laundry and nearly a full second kitchen! So much more here than meets the eye.
Property Specifics
| Single Family | |
| — | |
| Bungalow | |
| 1937 | |
| Full | |
| BUNGALOW | |
| No | |
| — |
| Mc Henry | |
| — | |
| 0 / Not Applicable | |
| None | |
| Public | |
| Public Sewer | |
| 09982979 | |
| 1308180023 |
Nearby Schools
| NAME: | DISTRICT: | DISTANCE: | |
|---|---|---|---|
|
Grade School
Dean Street Elementary School |
200 | — | |
|
Middle School
Creekside Middle School |
200 | Not in DB | |
|
High School
Woodstock High School |
200 | Not in DB | |
Property History
| DATE: | EVENT: | PRICE: | SOURCE: |
|---|---|---|---|
| 31 Jul, 2018 | Sold | $118,600 | MRED MLS |
| 15 Jul, 2018 | Under contract | $117,500 | MRED MLS |
| 12 Jul, 2018 | Listed for sale | $117,500 | MRED MLS |
Room Specifics
Total Bedrooms: 3
Bedrooms Above Ground: 2
Bedrooms Below Ground: 1
Dimensions: —
Floor Type: Hardwood
Dimensions: —
Floor Type: Wood Laminate
Full Bathrooms: 2
Bathroom Amenities: —
Bathroom in Basement: 1
Rooms: Breakfast Room,Recreation Room
Basement Description: Partially Finished
Other Specifics
| 1 | |
| Brick/Mortar,Concrete Perimeter | |
| Brick,Concrete | |
| Patio, Porch, Brick Paver Patio | |
| — | |
| 50 X 308 | |
| — | |
| None | |
| Hardwood Floors, Wood Laminate Floors, First Floor Bedroom, First Floor Full Bath | |
| Range, Dishwasher, Refrigerator, Washer, Dryer, Trash Compactor | |
| Not in DB | |
| Street Lights, Street Paved | |
| — | |
| — | |
| Wood Burning |
Tax History
| Year | Property Taxes |
|---|---|
| 2018 | $3,995 |
Contact Agent
Nearby Similar Homes
Nearby Sold Comparables
Contact Agent
Listing Provided By
Berkshire Hathaway HomeServices Starck Real Estate









