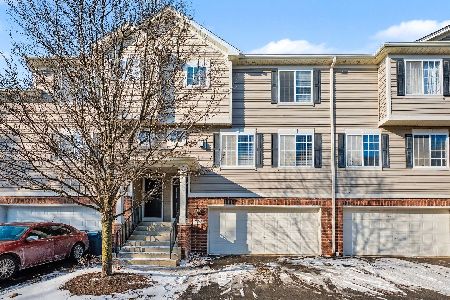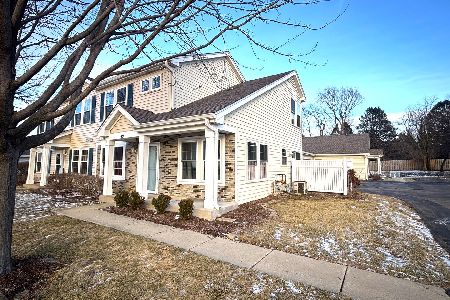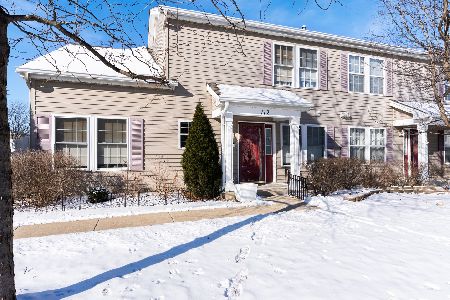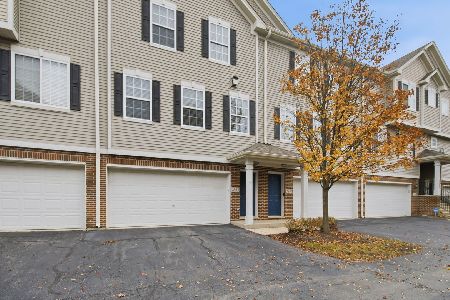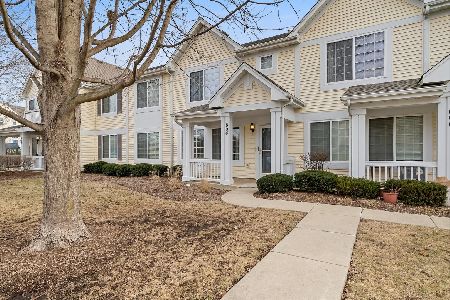604 Lincoln Station Drive, Oswego, Illinois 60543
$173,500
|
Sold
|
|
| Status: | Closed |
| Sqft: | 1,318 |
| Cost/Sqft: | $133 |
| Beds: | 2 |
| Baths: | 3 |
| Year Built: | 2006 |
| Property Taxes: | $3,874 |
| Days On Market: | 2577 |
| Lot Size: | 0,00 |
Description
Lovely townhome with upgrades and updates. Wood-like laminate flooring on the first level and upstairs loft and hallway. Open kitchen with warn colors and upgraded cabinets, back splash and counters. All appliances stay. 1st floor powder room and nice size living room with a beautiful shiplap accent wall. High ceilings in master bedroom, master bath with dual sinks and separate shower and tub. Upstairs loft for a nice office space or TV room. Walk in laundry room. 2 car attached garage. Great location with easy access to Oswego shopping and restaurants Rush Copley Hospital. Don't miss this one!
Property Specifics
| Condos/Townhomes | |
| 2 | |
| — | |
| 2006 | |
| None | |
| — | |
| No | |
| — |
| Kendall | |
| Lincoln Station | |
| 142 / Monthly | |
| Exterior Maintenance,Lawn Care,Snow Removal | |
| Public | |
| Public Sewer | |
| 10250890 | |
| 0301376107 |
Nearby Schools
| NAME: | DISTRICT: | DISTANCE: | |
|---|---|---|---|
|
Grade School
Wolfs Crossing Elementary School |
308 | — | |
|
Middle School
Bednarcik Junior High School |
308 | Not in DB | |
|
High School
Oswego East High School |
308 | Not in DB | |
Property History
| DATE: | EVENT: | PRICE: | SOURCE: |
|---|---|---|---|
| 9 May, 2016 | Sold | $142,500 | MRED MLS |
| 5 Apr, 2016 | Under contract | $145,000 | MRED MLS |
| 20 Mar, 2016 | Listed for sale | $145,000 | MRED MLS |
| 28 Feb, 2019 | Sold | $173,500 | MRED MLS |
| 22 Jan, 2019 | Under contract | $175,000 | MRED MLS |
| 16 Jan, 2019 | Listed for sale | $175,000 | MRED MLS |
| 3 Apr, 2025 | Sold | $280,000 | MRED MLS |
| 22 Feb, 2025 | Under contract | $279,999 | MRED MLS |
| 12 Feb, 2025 | Listed for sale | $279,999 | MRED MLS |
| 19 May, 2025 | Under contract | $0 | MRED MLS |
| 17 Apr, 2025 | Listed for sale | $0 | MRED MLS |
Room Specifics
Total Bedrooms: 2
Bedrooms Above Ground: 2
Bedrooms Below Ground: 0
Dimensions: —
Floor Type: Carpet
Full Bathrooms: 3
Bathroom Amenities: Separate Shower,Double Sink
Bathroom in Basement: —
Rooms: Loft
Basement Description: None
Other Specifics
| 2 | |
| Concrete Perimeter | |
| Asphalt | |
| Porch | |
| Landscaped | |
| COMMON | |
| — | |
| Full | |
| Vaulted/Cathedral Ceilings, Skylight(s), Wood Laminate Floors, Second Floor Laundry | |
| Range, Microwave, Dishwasher, Refrigerator, Freezer, Washer, Dryer, Disposal | |
| Not in DB | |
| — | |
| — | |
| — | |
| — |
Tax History
| Year | Property Taxes |
|---|---|
| 2016 | $3,328 |
| 2019 | $3,874 |
| 2025 | $5,028 |
Contact Agent
Nearby Similar Homes
Nearby Sold Comparables
Contact Agent
Listing Provided By
Circle One Realty

