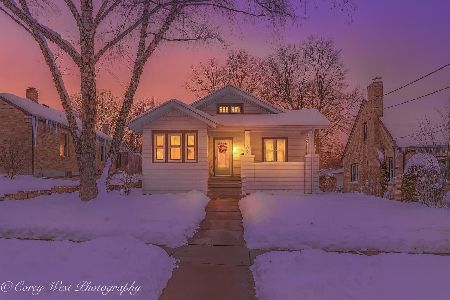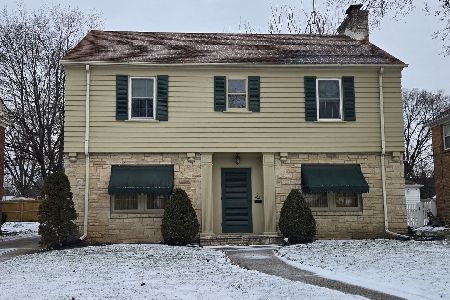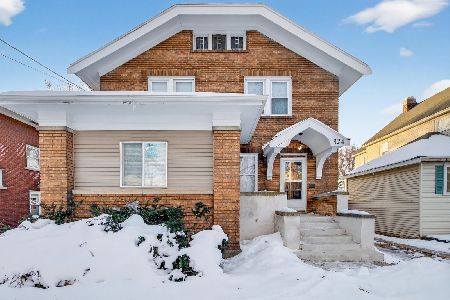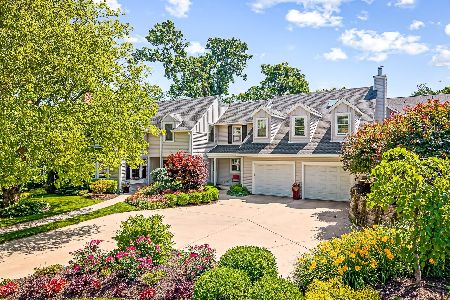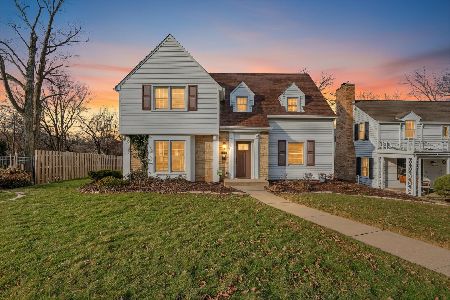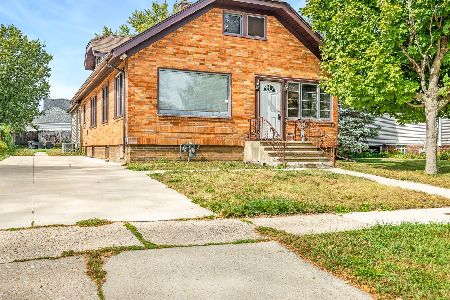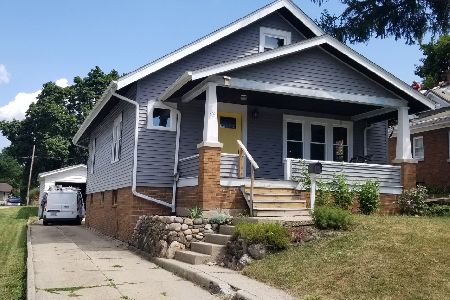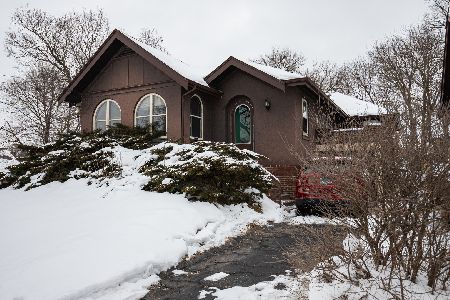604 London Avenue, Rockford, Illinois 61107
$172,500
|
Sold
|
|
| Status: | Closed |
| Sqft: | 1,262 |
| Cost/Sqft: | $135 |
| Beds: | 4 |
| Baths: | 2 |
| Year Built: | 1930 |
| Property Taxes: | $2,932 |
| Days On Market: | 613 |
| Lot Size: | 0,18 |
Description
Charming 1.5-story bungalow with 4 bedrooms and 1.5 bathrooms. The main floor boasts a spacious living room and dining room with hardwood floors, a kitchen featuring custom cabinetry and a stylish tile backsplash, two bedrooms, and a full bathroom. The upper level includes two additional bedrooms, a half bathroom, and a versatile landing area perfect for an office. The finished lower level offers two bonus rooms, ideal for extra living space or hobbies. Outdoors, enjoy a fenced yard with raised beds, a serene water feature, a tiered deck with a pergola. The BBQ area is equipped with both propane and charcoal options, a natural gas line, built-in sink, beverage fridge, and a jacuzzi. Detached 2-car garage. Recent updates include new gutters (March 2022), a water heater (2017), front windows (2022), most other windows (2017-2020), a new roof (2023), and a furnace (2022). The home also features a 2005 electrical panel upgrade and new copper water lines installed 15-20 years ago. This beautifully maintainedhome is ready for you to move in and enjoy!
Property Specifics
| Single Family | |
| — | |
| — | |
| 1930 | |
| — | |
| — | |
| No | |
| 0.18 |
| Winnebago | |
| — | |
| 0 / Not Applicable | |
| — | |
| — | |
| — | |
| 12059239 | |
| 1124402020 |
Nearby Schools
| NAME: | DISTRICT: | DISTANCE: | |
|---|---|---|---|
|
Grade School
C Henry Bloom Elementary School |
205 | — | |
|
Middle School
Abraham Lincoln Middle School |
205 | Not in DB | |
|
High School
Rockford East High School |
205 | Not in DB | |
Property History
| DATE: | EVENT: | PRICE: | SOURCE: |
|---|---|---|---|
| 14 Jun, 2024 | Sold | $172,500 | MRED MLS |
| 22 May, 2024 | Under contract | $170,000 | MRED MLS |
| 17 May, 2024 | Listed for sale | $170,000 | MRED MLS |
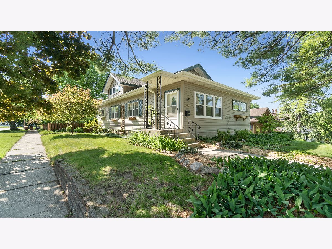
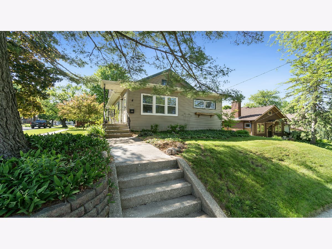
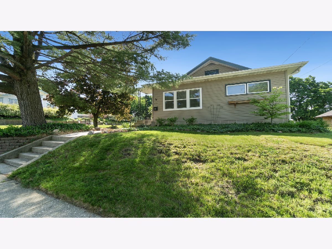
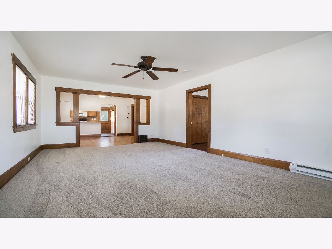
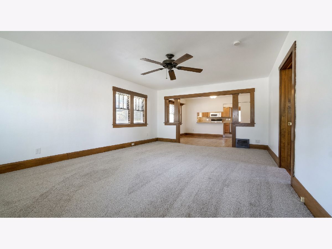
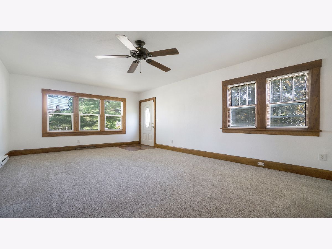
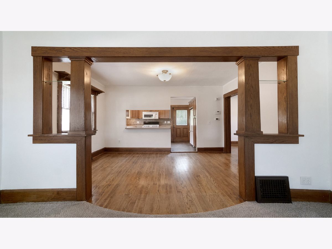
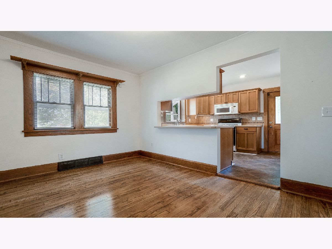
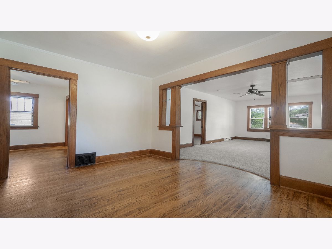
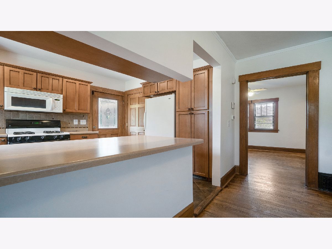
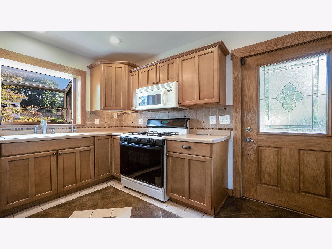
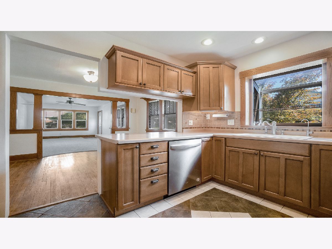
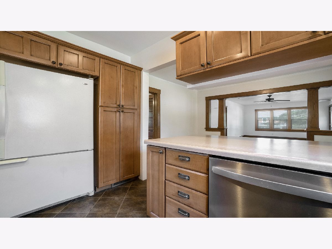
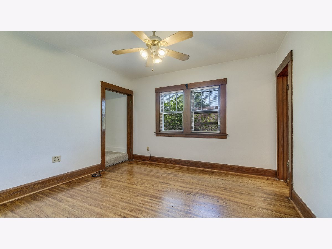
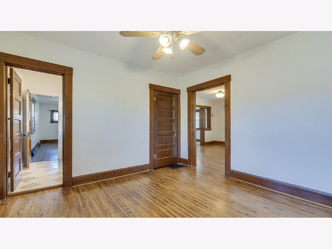
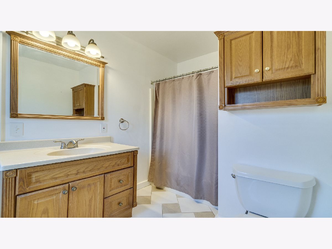
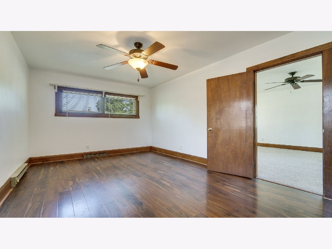
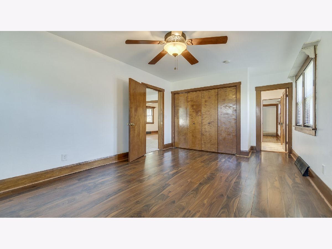
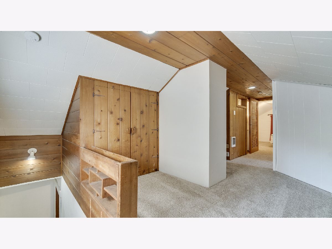
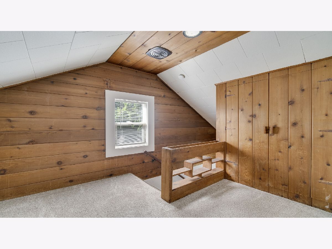
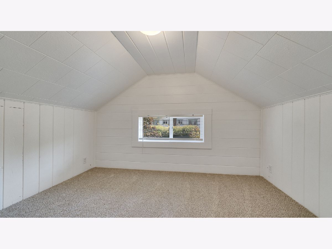
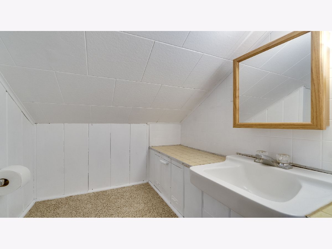
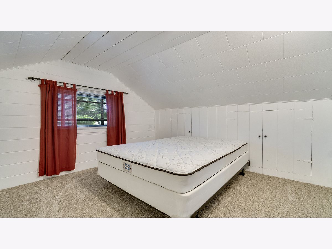
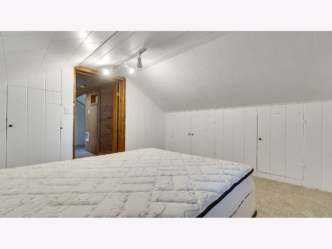
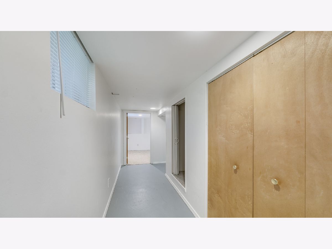
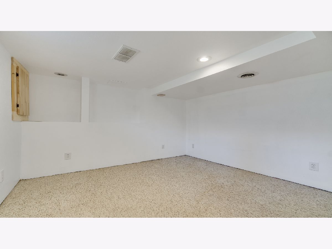
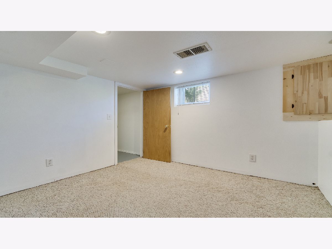
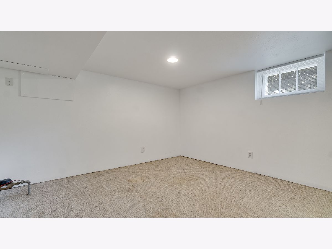
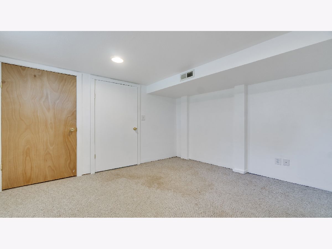
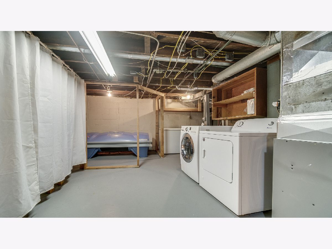
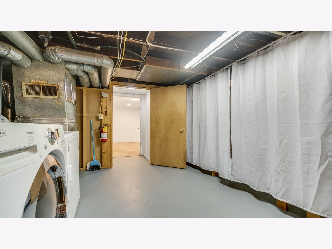
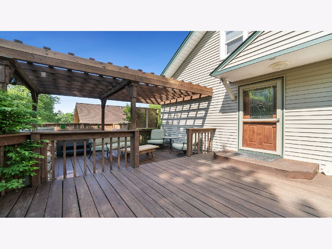
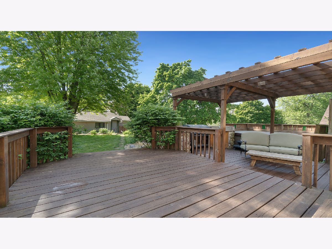
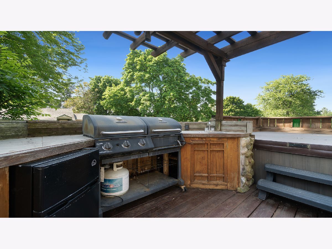
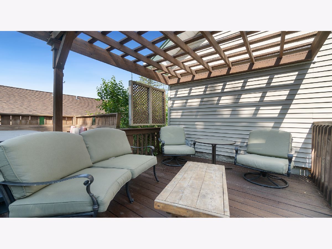
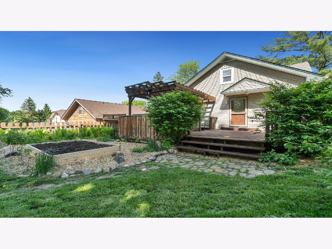
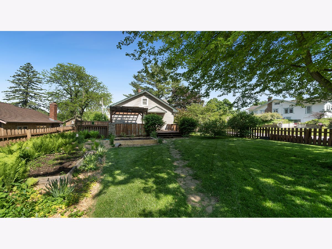
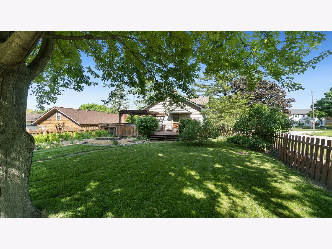
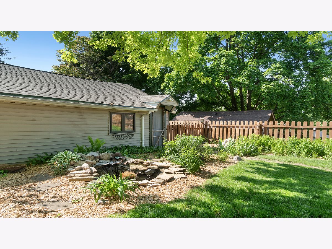
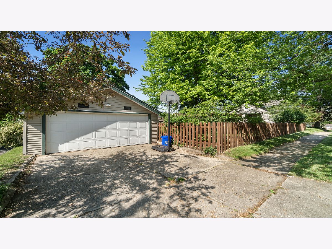
Room Specifics
Total Bedrooms: 4
Bedrooms Above Ground: 4
Bedrooms Below Ground: 0
Dimensions: —
Floor Type: —
Dimensions: —
Floor Type: —
Dimensions: —
Floor Type: —
Full Bathrooms: 2
Bathroom Amenities: —
Bathroom in Basement: 0
Rooms: —
Basement Description: Finished
Other Specifics
| 2 | |
| — | |
| — | |
| — | |
| — | |
| 154X51X154X51 | |
| — | |
| — | |
| — | |
| — | |
| Not in DB | |
| — | |
| — | |
| — | |
| — |
Tax History
| Year | Property Taxes |
|---|---|
| 2024 | $2,932 |
Contact Agent
Nearby Similar Homes
Nearby Sold Comparables
Contact Agent
Listing Provided By
Keller Williams Realty Signature

