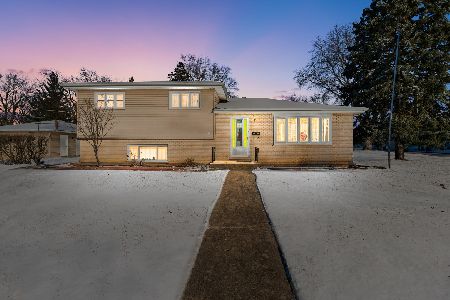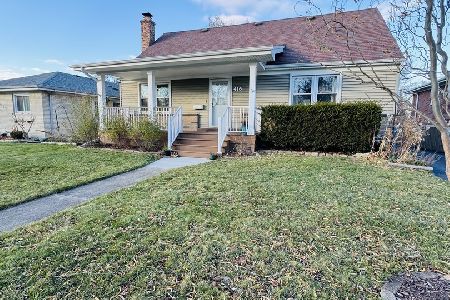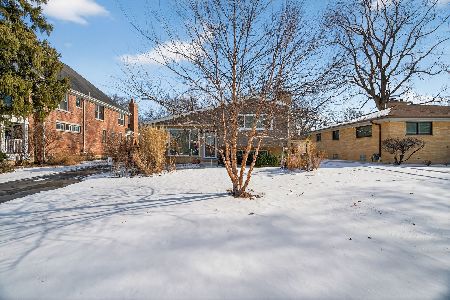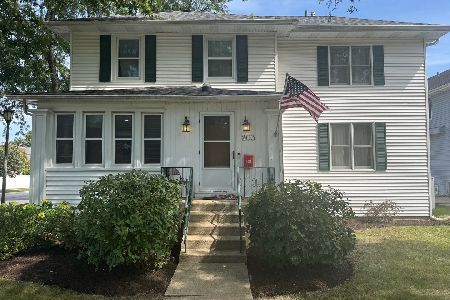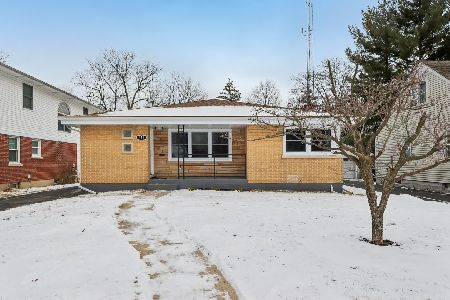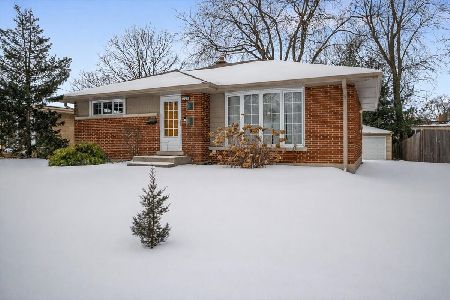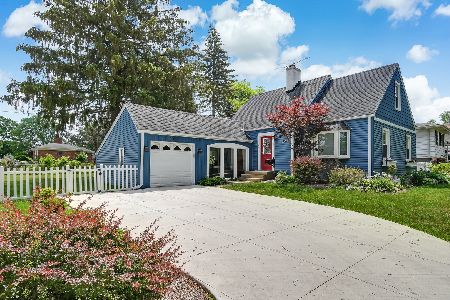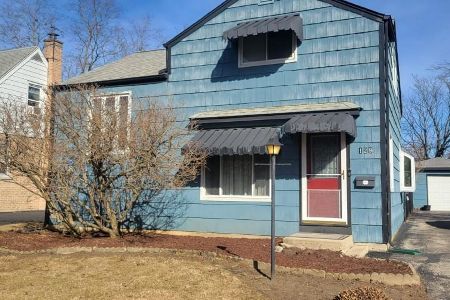604 Maple Street, Lombard, Illinois 60148
$536,500
|
Sold
|
|
| Status: | Closed |
| Sqft: | 3,229 |
| Cost/Sqft: | $170 |
| Beds: | 5 |
| Baths: | 5 |
| Year Built: | 1949 |
| Property Taxes: | $12,356 |
| Days On Market: | 2883 |
| Lot Size: | 0,25 |
Description
You will not find another home like this! Dramatic vaulted ceiling living room w/open balcony gives a contemporary flair to this remarkable custom home. Original house had an addition built in 2003, home was then rehabbed in 2018 just prior to listing. The home has all the bells & whistles you can pack in at this price, from top to bottom. Absolutely stunning master bedroom & bath! High ceilings, walk-in closet, balcony, built-in refreshment station & more! 3 more bedrooms, 2 more updated full baths & a loft round out the 2nd floor. Hardwood floors throughout the main 2 levels. White cabinets, granite counters, Viking stove, island & breakfast bar in the chef's kitchen. Luxurious dining room w/built in cabinets & refrigerated beverage drawer. Large family room with access to fenced in backyard w/a deck. Back inside: sitting room, 1st floor bedroom, full bath, magnificent finished basement w/another full bath & exterior access. 2 1/2 car heated garage. Walk to park & train. Unrivaled!
Property Specifics
| Single Family | |
| — | |
| Traditional | |
| 1949 | |
| Partial | |
| — | |
| No | |
| 0.25 |
| Du Page | |
| — | |
| 0 / Not Applicable | |
| None | |
| Lake Michigan | |
| Public Sewer | |
| 09893653 | |
| 0608208010 |
Nearby Schools
| NAME: | DISTRICT: | DISTANCE: | |
|---|---|---|---|
|
Grade School
Westmore Elementary School |
45 | — | |
|
Middle School
Jackson Middle School |
45 | Not in DB | |
|
High School
Willowbrook High School |
88 | Not in DB | |
Property History
| DATE: | EVENT: | PRICE: | SOURCE: |
|---|---|---|---|
| 2 Jul, 2018 | Sold | $536,500 | MRED MLS |
| 26 Apr, 2018 | Under contract | $549,900 | MRED MLS |
| — | Last price change | $575,000 | MRED MLS |
| 23 Mar, 2018 | Listed for sale | $575,000 | MRED MLS |
Room Specifics
Total Bedrooms: 5
Bedrooms Above Ground: 5
Bedrooms Below Ground: 0
Dimensions: —
Floor Type: Hardwood
Dimensions: —
Floor Type: Hardwood
Dimensions: —
Floor Type: Hardwood
Dimensions: —
Floor Type: —
Full Bathrooms: 5
Bathroom Amenities: Whirlpool,Separate Shower,Double Sink
Bathroom in Basement: 1
Rooms: Bedroom 5,Den,Loft,Bonus Room,Game Room,Walk In Closet,Balcony/Porch/Lanai
Basement Description: Finished,Exterior Access
Other Specifics
| 2.5 | |
| Concrete Perimeter | |
| Concrete | |
| Balcony, Deck, Porch, Brick Paver Patio | |
| Corner Lot,Fenced Yard | |
| 77X146 | |
| Pull Down Stair | |
| Full | |
| Vaulted/Cathedral Ceilings, Skylight(s), Hardwood Floors, First Floor Bedroom, First Floor Full Bath | |
| Double Oven, Dishwasher, Refrigerator, High End Refrigerator, Bar Fridge, Washer, Dryer, Disposal, Stainless Steel Appliance(s), Wine Refrigerator, Range Hood | |
| Not in DB | |
| Pool, Tennis Courts, Sidewalks, Street Lights, Street Paved | |
| — | |
| — | |
| Gas Log, Gas Starter |
Tax History
| Year | Property Taxes |
|---|---|
| 2018 | $12,356 |
Contact Agent
Nearby Similar Homes
Nearby Sold Comparables
Contact Agent
Listing Provided By
Platinum Partners Realtors

