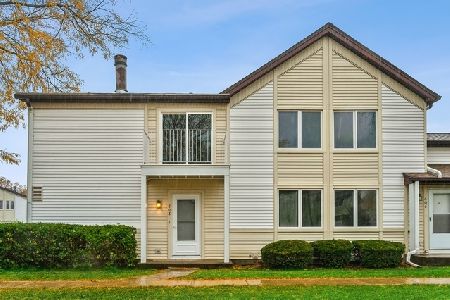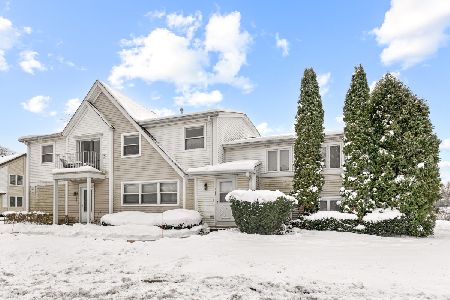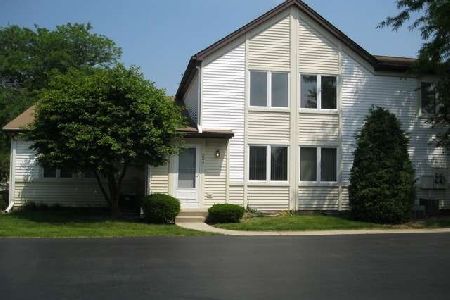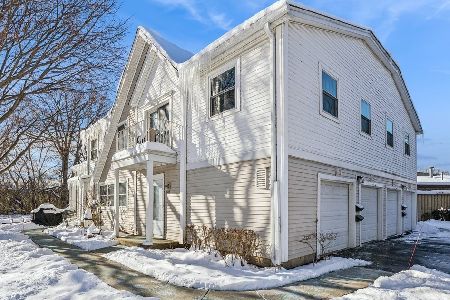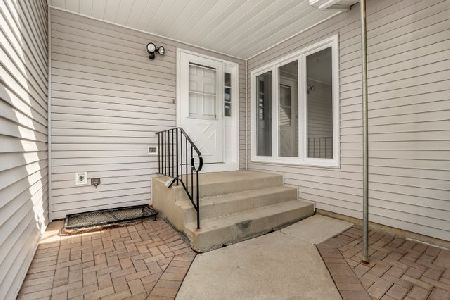604 Martin Lane, Deerfield, Illinois 60015
$300,000
|
Sold
|
|
| Status: | Closed |
| Sqft: | 1,856 |
| Cost/Sqft: | $167 |
| Beds: | 3 |
| Baths: | 3 |
| Year Built: | 1976 |
| Property Taxes: | $8,190 |
| Days On Market: | 1924 |
| Lot Size: | 0,00 |
Description
Gorgeous, Completely Remodeled and Tastefully Decorated with High-End Finishes 2 Story Townhome in Winston Park North!Open Floor Plan! Spacious Living Room with Chair Railing/ Pictures Fr*Milll Work*Sliding Door To Private Patio,Elegant Dining Room. Designer's Kitchen with Wood Cabinets, Stainless Steel Appliances, Marble Backsplash*Granite Countertop*Breakfast Bar And Crystal Chandelier! Stunning Family Room with Custom Marble Fireplace and Marble Floor. Powder Room with Custom Vanity,Granite C-Top and Granite Floor! Master Bedroom with Super Master Bathroom with Double Custom Vanity,Marble Jacuzzi, Separate Shower, Granite Countertop! Mirrored Closet Doors! 2 More Bedrooms and Guest Bathroom with Custom Vanity, Cultural Marble Countertop, Full Tub!Closet Organizers! Hardwood Floors and Staircase! Crown molding and Baseboards 5'25"! Recessed Lighting!Full Finished Basement and A lot Storage! Great private location/ Private Patio For Summer Grilling!End Unit Townhome With a lot of Natural Light overlooking Beautiful Green Area! Plenty of Guest Parking! Roof 2019,Furnace-2019, Electrical Panel 2014,Sump Pump 2014,Refrigerator -2020!1856 Sq.Ft. Above the Grade ,964 Sq.Ft. Basement! Enjoy Maintenance Free Living and Winston Park amenities like a Tennis Courts,Swimming Pool, Clubhouse, Water Pond, Playground and Walking Trails! Close to Shopping, Transportation,Parks,Major Highways, Restaurants. Award Winning And Top Rated Schools-District 102 and Stevenson High School.Real Estate Tax Does Not Reflect Homeowners Exemption!
Property Specifics
| Condos/Townhomes | |
| 2 | |
| — | |
| 1976 | |
| Full | |
| 2 STORY TOWNHOUSE | |
| No | |
| — |
| Lake | |
| Winston Park North | |
| 315 / Monthly | |
| Insurance,Clubhouse,Pool,Exterior Maintenance,Lawn Care,Scavenger,Snow Removal | |
| Lake Michigan,Public | |
| Public Sewer | |
| 10854553 | |
| 15342001210000 |
Nearby Schools
| NAME: | DISTRICT: | DISTANCE: | |
|---|---|---|---|
|
Grade School
Earl Pritchett School |
102 | — | |
|
Middle School
Aptakisic Junior High School |
102 | Not in DB | |
|
High School
Adlai E Stevenson High School |
125 | Not in DB | |
Property History
| DATE: | EVENT: | PRICE: | SOURCE: |
|---|---|---|---|
| 26 Sep, 2013 | Sold | $240,000 | MRED MLS |
| 14 Aug, 2013 | Under contract | $239,900 | MRED MLS |
| — | Last price change | $256,200 | MRED MLS |
| 30 Apr, 2013 | Listed for sale | $256,200 | MRED MLS |
| 2 Nov, 2020 | Sold | $300,000 | MRED MLS |
| 13 Sep, 2020 | Under contract | $309,900 | MRED MLS |
| 11 Sep, 2020 | Listed for sale | $309,900 | MRED MLS |



















































Room Specifics
Total Bedrooms: 3
Bedrooms Above Ground: 3
Bedrooms Below Ground: 0
Dimensions: —
Floor Type: Hardwood
Dimensions: —
Floor Type: Hardwood
Full Bathrooms: 3
Bathroom Amenities: Whirlpool,Separate Shower,Double Sink
Bathroom in Basement: 0
Rooms: Recreation Room,Foyer
Basement Description: Finished
Other Specifics
| 2 | |
| Concrete Perimeter | |
| Asphalt | |
| Patio, Porch, Storms/Screens, End Unit, Cable Access | |
| Corner Lot,Landscaped,Sidewalks,Streetlights | |
| 25.06 | |
| — | |
| Full | |
| Hardwood Floors, Laundry Hook-Up in Unit, Open Floorplan, Special Millwork, Dining Combo, Granite Counters | |
| Microwave, Dishwasher, Refrigerator, Washer, Dryer, Disposal, Stainless Steel Appliance(s), Cooktop, Built-In Oven, Range Hood, Electric Cooktop, Range Hood | |
| Not in DB | |
| — | |
| — | |
| Park, Pool, Tennis Court(s) | |
| Gas Log, Gas Starter |
Tax History
| Year | Property Taxes |
|---|---|
| 2013 | $6,448 |
| 2020 | $8,190 |
Contact Agent
Nearby Similar Homes
Nearby Sold Comparables
Contact Agent
Listing Provided By
Gold & Azen Realty

