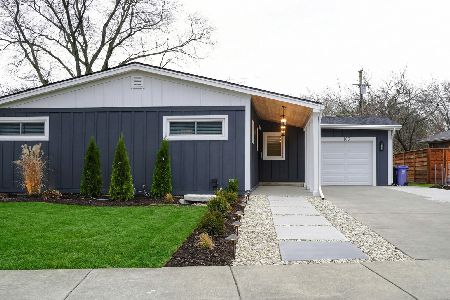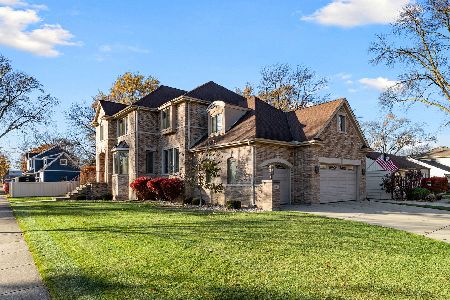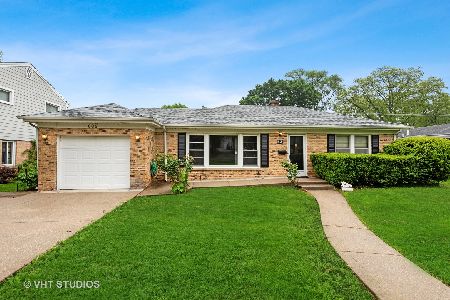604 Pine Street, Mount Prospect, Illinois 60056
$656,000
|
Sold
|
|
| Status: | Closed |
| Sqft: | 2,821 |
| Cost/Sqft: | $223 |
| Beds: | 3 |
| Baths: | 3 |
| Year Built: | 1961 |
| Property Taxes: | $12,547 |
| Days On Market: | 681 |
| Lot Size: | 0,25 |
Description
THE RANCH OF YOUR DREAMS is finally available! This home was so thoughtfully designed that it was featured in the Daily Herald's Housing & Lifestyle Guide. Sellers brought their brilliant vision to life with the solid construction of Airoom. The 2010 expansion work produced all the space and features you thought didn't exist in one home. Curb appeal galore enhanced by a large, welcoming covered porch. You'll immediately appreciate the gleaming hardwood floors, custom crown molding and 6 panel doors throughout. Expansive living space ideal for entertaining and cozy days starts in the Living Room with fireplace opening to Dining Room. Large kitchen with custom cabinetry, granite counters, stainless steel appliances (including double oven), breakfast bar - all elevated by bonus coffee bar area and large walk-in pantry. The kitchen opens to eating area and Family Room with views of the beautiful private back yard. Conveniently located Mudroom area with laundry off kitchen and oversized 2 car garage. Large Primary suite boasts walk in closet, second closet, En suite bathroom with walk in shower, heated floor and linen closet. Two more generously sized bedrooms with great closet space. Full hall bathroom with heated floors, tub and linen closet. Enjoy your beautiful, private backyard with amazing, brick tiered landscape & patio and shed. With the exception of front picture window, all windows are Pella 2010. Nearly every inch of this home has been improved in last 15 years with bonus of new roof in 2022 and front porch done in 2021. Home has extensive storage with closets at every turn as well as attic storage in garage and over addition (both with pull down stairs). Basement includes utilities and access to 4' cement crawl spanning 850+sf area. Sellers truly wish they could pick up this home and move it but their loss is your gain. 75'x146' lot in prime Mount Prospect location with amazing schools of Lions Park/Lincoln/Prospect. The wait is over, come tour this fabulous home today.
Property Specifics
| Single Family | |
| — | |
| — | |
| 1961 | |
| — | |
| EXPANDED RANCH | |
| No | |
| 0.25 |
| Cook | |
| — | |
| — / Not Applicable | |
| — | |
| — | |
| — | |
| 11975811 | |
| 08123120250000 |
Nearby Schools
| NAME: | DISTRICT: | DISTANCE: | |
|---|---|---|---|
|
Grade School
Lions Park Elementary School |
57 | — | |
|
Middle School
Lincoln Junior High School |
57 | Not in DB | |
|
High School
Prospect High School |
214 | Not in DB | |
|
Alternate Elementary School
Westbrook School For Young Learn |
— | Not in DB | |
Property History
| DATE: | EVENT: | PRICE: | SOURCE: |
|---|---|---|---|
| 24 Apr, 2009 | Sold | $245,000 | MRED MLS |
| 12 Mar, 2009 | Under contract | $259,400 | MRED MLS |
| — | Last price change | $274,900 | MRED MLS |
| 3 Feb, 2009 | Listed for sale | $274,900 | MRED MLS |
| 8 Apr, 2024 | Sold | $656,000 | MRED MLS |
| 12 Feb, 2024 | Under contract | $629,000 | MRED MLS |
| 8 Feb, 2024 | Listed for sale | $629,000 | MRED MLS |
| 5 Dec, 2025 | Listed for sale | $0 | MRED MLS |

























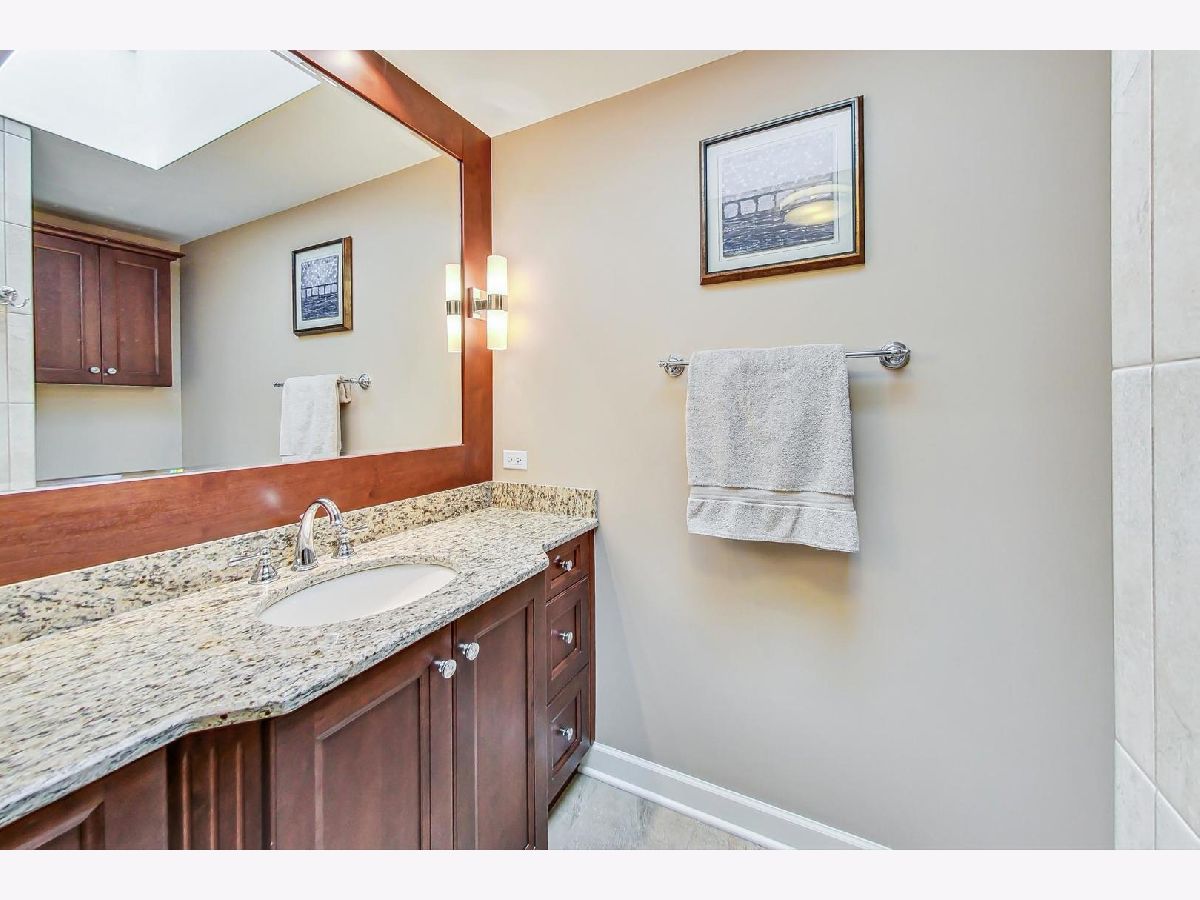









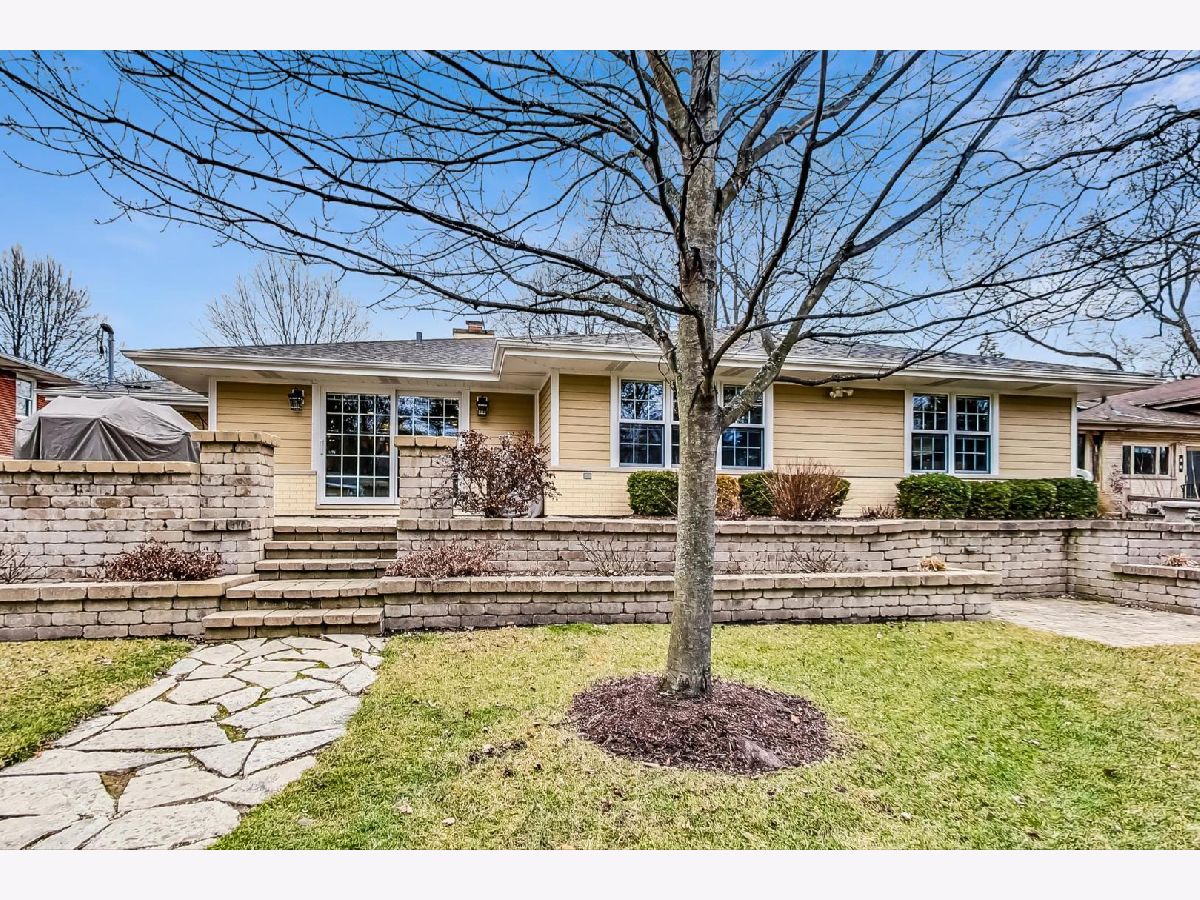



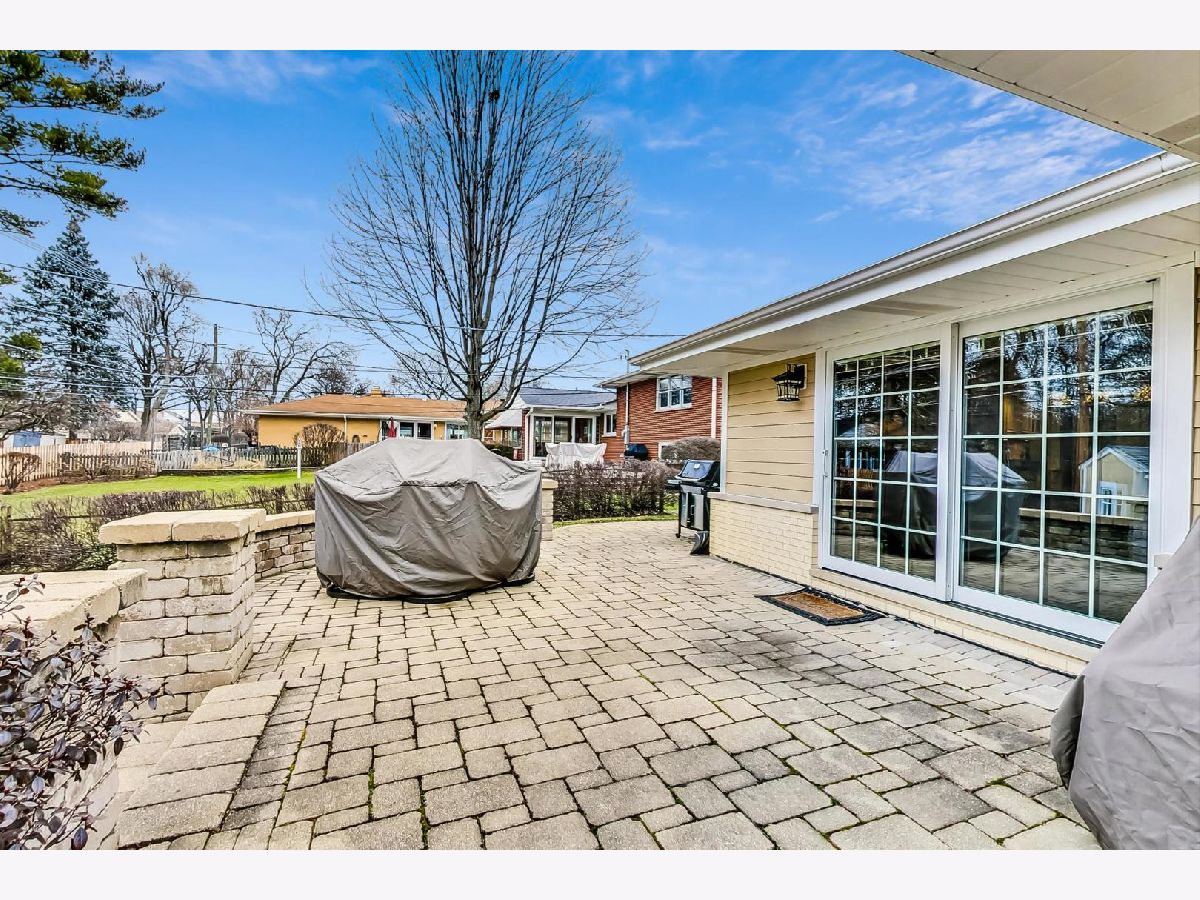





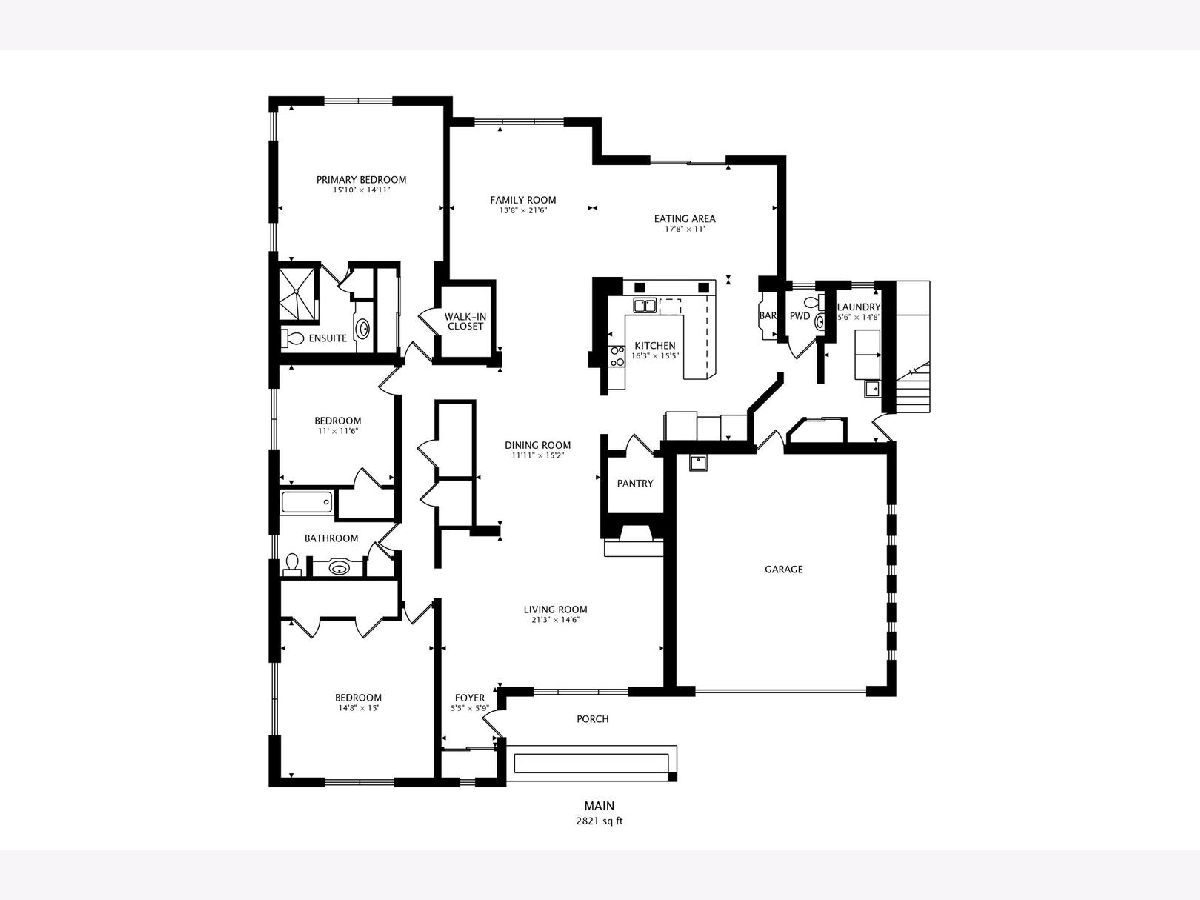

Room Specifics
Total Bedrooms: 3
Bedrooms Above Ground: 3
Bedrooms Below Ground: 0
Dimensions: —
Floor Type: —
Dimensions: —
Floor Type: —
Full Bathrooms: 3
Bathroom Amenities: Separate Shower
Bathroom in Basement: 0
Rooms: —
Basement Description: Unfinished,Crawl,Exterior Access
Other Specifics
| 2 | |
| — | |
| Concrete | |
| — | |
| — | |
| 75X146 | |
| Pull Down Stair | |
| — | |
| — | |
| — | |
| Not in DB | |
| — | |
| — | |
| — | |
| — |
Tax History
| Year | Property Taxes |
|---|---|
| 2009 | $6,419 |
| 2024 | $12,547 |
Contact Agent
Nearby Similar Homes
Nearby Sold Comparables
Contact Agent
Listing Provided By
@properties Christie's International Real Estate

