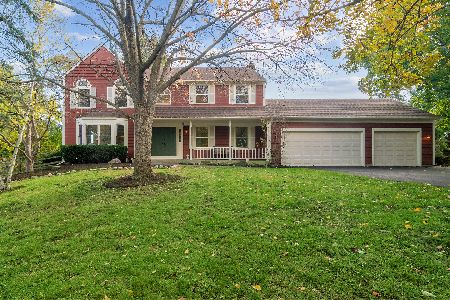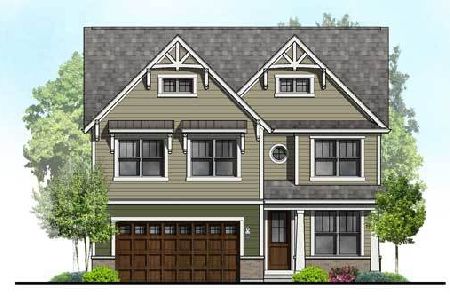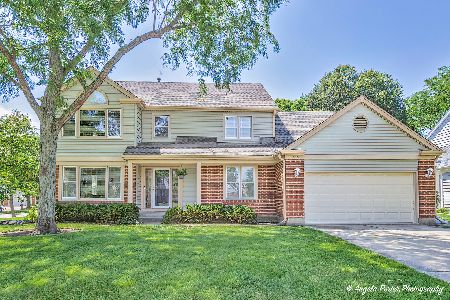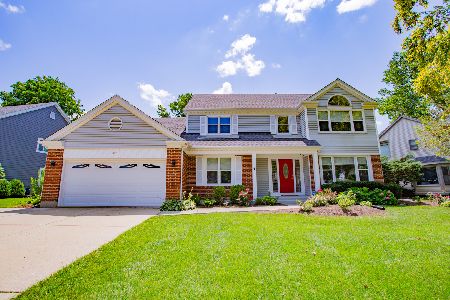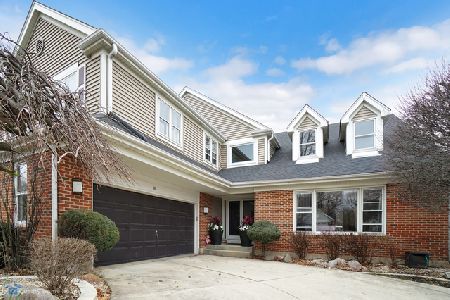604 Raintree Road, Buffalo Grove, Illinois 60089
$467,500
|
Sold
|
|
| Status: | Closed |
| Sqft: | 2,725 |
| Cost/Sqft: | $174 |
| Beds: | 4 |
| Baths: | 3 |
| Year Built: | 1989 |
| Property Taxes: | $13,266 |
| Days On Market: | 3449 |
| Lot Size: | 0,23 |
Description
Priced to sell!! This Amazing Home is beautifully situated on a Premium golf course lot!! Gorgeous Views of 2 fairways & Greens. Desirable White Oak Model of 4 BRs plus den & spacious loft. The perfect blend of space & light. Brand New Upgraded Carpeting t/o 2nd floor & stairs!!! Features Include: All neutral decor, Marble fireplace, hardwood flrs, ceramic baths. Kitchen w/ granite counter, cust cabinets, SS appliances, breakfast bar & spacious eating area. Light filled Living Rm w/ dramatic vaulted ceiling, large windows & round top transom. Spacious private 1st floor Den w/ wet bar, gorgeous golf course views & easy access to patio. Awesome Master BR w/ private balcony to enjoy the wonderful views. Master Ba incl Huge whirlpool tub, sep shower, 2 vanities & large walk-in closet. Cozy Family Rm w/ fireplace, hardwood flr & sliding door access to patio. Exciting room-size loft area overlooking Living Rm. Beautiful bay windows in Dining Rm, Eating Area & Master Bath. Stevenson HS!!
Property Specifics
| Single Family | |
| — | |
| — | |
| 1989 | |
| Partial | |
| WHITE OAK | |
| No | |
| 0.23 |
| Lake | |
| Woodlands Of Fiore | |
| 0 / Not Applicable | |
| None | |
| Public | |
| Public Sewer | |
| 09276775 | |
| 15174030360000 |
Nearby Schools
| NAME: | DISTRICT: | DISTANCE: | |
|---|---|---|---|
|
Grade School
Ivy Hall Elementary School |
96 | — | |
|
Middle School
Twin Groves Middle School |
96 | Not in DB | |
|
High School
Adlai E Stevenson High School |
125 | Not in DB | |
Property History
| DATE: | EVENT: | PRICE: | SOURCE: |
|---|---|---|---|
| 29 Aug, 2016 | Sold | $467,500 | MRED MLS |
| 6 Jul, 2016 | Under contract | $475,000 | MRED MLS |
| 5 Jul, 2016 | Listed for sale | $475,000 | MRED MLS |
Room Specifics
Total Bedrooms: 4
Bedrooms Above Ground: 4
Bedrooms Below Ground: 0
Dimensions: —
Floor Type: Carpet
Dimensions: —
Floor Type: Carpet
Dimensions: —
Floor Type: Carpet
Full Bathrooms: 3
Bathroom Amenities: Whirlpool,Separate Shower,Double Sink
Bathroom in Basement: 0
Rooms: Den,Foyer,Recreation Room
Basement Description: Finished
Other Specifics
| 2 | |
| Concrete Perimeter | |
| Concrete | |
| Balcony, Patio | |
| Golf Course Lot | |
| 10043 | |
| Unfinished | |
| Full | |
| Vaulted/Cathedral Ceilings, Bar-Wet, Hardwood Floors, First Floor Laundry | |
| Range, Dishwasher, Refrigerator, Washer, Dryer, Stainless Steel Appliance(s) | |
| Not in DB | |
| — | |
| — | |
| — | |
| Gas Log, Gas Starter |
Tax History
| Year | Property Taxes |
|---|---|
| 2016 | $13,266 |
Contact Agent
Nearby Similar Homes
Nearby Sold Comparables
Contact Agent
Listing Provided By
Baird & Warner





