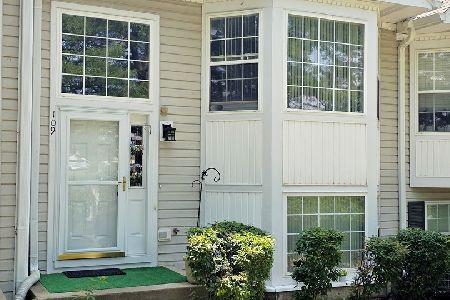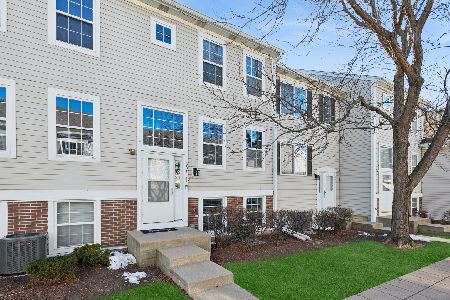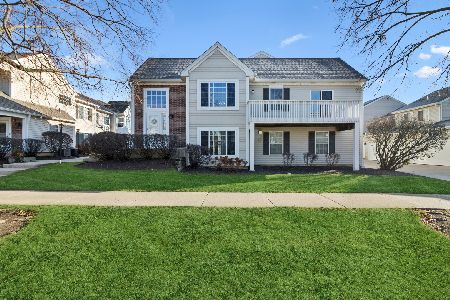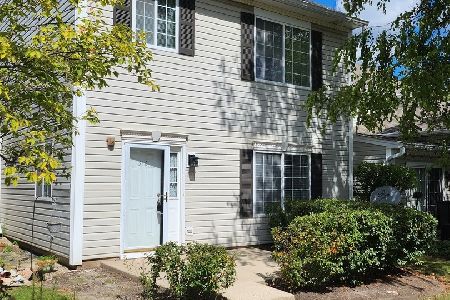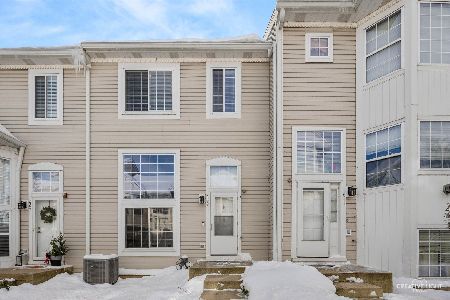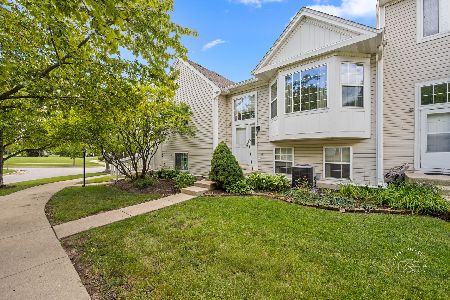604 Victoria Circle, North Aurora, Illinois 60542
$150,000
|
Sold
|
|
| Status: | Closed |
| Sqft: | 1,008 |
| Cost/Sqft: | $149 |
| Beds: | 3 |
| Baths: | 2 |
| Year Built: | 1995 |
| Property Taxes: | $3,401 |
| Days On Market: | 2470 |
| Lot Size: | 0,00 |
Description
Outside entry has "park like" setting with walking path. Light and bright unit has been completely painted, all doors have been refinished and stained & NEW carpet. Traditional floor plan with open concept of 1st floor kitchen, dining and living room with all 3 bedrooms on the 2nd floor. Kitchen has been refreshed with replaced and/or painted cabinets, new hinges and knobs, new counters, ceramic backsplash, sink, lighting and also has a pantry. Master bedroom has vaulted ceiling and updated ceiling fan. Remodeled full bath on the 2nd floor with ceramic tile floor, brushed nickel faucet and light fixture. Convenient 2nd floor laundry. 2 car garage with shelving and home attic space for great storage. Neighborhood has a nice park with walking path. Plenty of guest parking on the South end of the subdivision. School bus drops off in the neighborhood. Elementary and middle school are 1 mile away. Close to I88 and great shopping. Ask about our lenders 100% financing no money down program.
Property Specifics
| Condos/Townhomes | |
| 2 | |
| — | |
| 1995 | |
| None | |
| — | |
| No | |
| — |
| Kane | |
| Summerwind | |
| 133 / Monthly | |
| Water,Insurance,Lawn Care,Snow Removal | |
| Public | |
| Public Sewer | |
| 10327320 | |
| 1505177054 |
Nearby Schools
| NAME: | DISTRICT: | DISTANCE: | |
|---|---|---|---|
|
Grade School
Goodwin Elementary School |
129 | — | |
|
Middle School
Jewel Middle School |
129 | Not in DB | |
|
High School
West Aurora High School |
129 | Not in DB | |
Property History
| DATE: | EVENT: | PRICE: | SOURCE: |
|---|---|---|---|
| 31 Dec, 2007 | Sold | $160,000 | MRED MLS |
| 13 Dec, 2007 | Under contract | $165,400 | MRED MLS |
| 6 Nov, 2007 | Listed for sale | $165,400 | MRED MLS |
| 18 Jun, 2019 | Sold | $150,000 | MRED MLS |
| 17 May, 2019 | Under contract | $149,999 | MRED MLS |
| — | Last price change | $154,899 | MRED MLS |
| 12 Apr, 2019 | Listed for sale | $160,000 | MRED MLS |
Room Specifics
Total Bedrooms: 3
Bedrooms Above Ground: 3
Bedrooms Below Ground: 0
Dimensions: —
Floor Type: Carpet
Dimensions: —
Floor Type: Carpet
Full Bathrooms: 2
Bathroom Amenities: —
Bathroom in Basement: —
Rooms: No additional rooms
Basement Description: Slab
Other Specifics
| 2 | |
| — | |
| Asphalt | |
| — | |
| — | |
| COMMON | |
| — | |
| — | |
| Vaulted/Cathedral Ceilings, Wood Laminate Floors, Second Floor Laundry, Walk-In Closet(s) | |
| Range, Refrigerator, Washer, Dryer | |
| Not in DB | |
| — | |
| — | |
| Park | |
| — |
Tax History
| Year | Property Taxes |
|---|---|
| 2007 | $2,904 |
| 2019 | $3,401 |
Contact Agent
Nearby Similar Homes
Nearby Sold Comparables
Contact Agent
Listing Provided By
Baird & Warner

