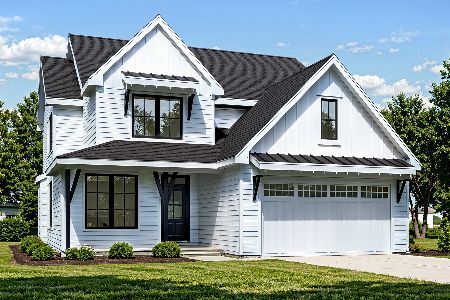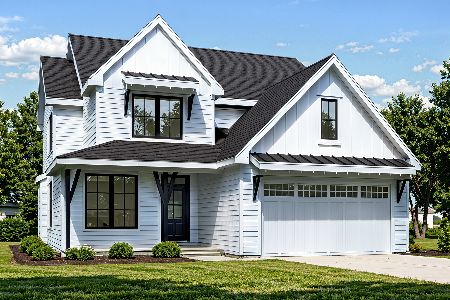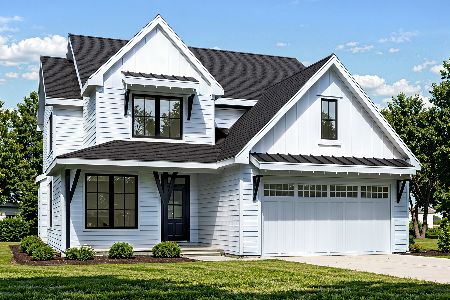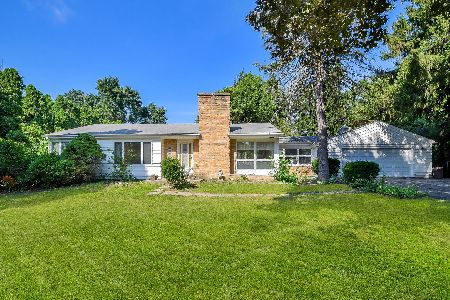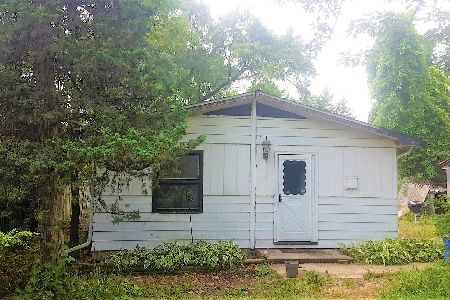604 West Street, Wheaton, Illinois 60187
$652,500
|
Sold
|
|
| Status: | Closed |
| Sqft: | 3,216 |
| Cost/Sqft: | $205 |
| Beds: | 4 |
| Baths: | 3 |
| Year Built: | 1887 |
| Property Taxes: | $19,122 |
| Days On Market: | 2412 |
| Lot Size: | 0,38 |
Description
Stunning transformation in this completely updated North Wheaton home. Located in the coveted historic overlay district on an uncommonly large lot. Enjoy the convenience of being mere blocks to everything in downtown: train, Longfellow Elementary, Franklin Middle School, college, parks, Prairie Path, French Market & downtown shops & restaurants. Luxury decor & design was executed by highly regarded local interior designer. The master bedroom retreat includes a sitting room with fireplace & built-ins, completely remodeled private bath with marble, soaking tub, separate shower, radiant heat and customized walk-in closet. Chefs kitchen with center island, marble countertops and custom banquette table area. Exceptional outdoor experience includes: large deck overlooking professionally landscaped yard, meticulously maintained lush, mature plantings, landscape lighting & brick walkway. Covered side porch is perfect for sipping your morning coffee. 604 N West - Your next perfect home!
Property Specifics
| Single Family | |
| — | |
| Traditional | |
| 1887 | |
| Partial | |
| — | |
| No | |
| 0.38 |
| Du Page | |
| — | |
| 0 / Not Applicable | |
| None | |
| Lake Michigan | |
| Public Sewer | |
| 10426384 | |
| 0517214010 |
Nearby Schools
| NAME: | DISTRICT: | DISTANCE: | |
|---|---|---|---|
|
Grade School
Longfellow Elementary School |
200 | — | |
|
Middle School
Franklin Middle School |
200 | Not in DB | |
|
High School
Wheaton North High School |
200 | Not in DB | |
Property History
| DATE: | EVENT: | PRICE: | SOURCE: |
|---|---|---|---|
| 3 Feb, 2014 | Sold | $650,000 | MRED MLS |
| 6 Dec, 2013 | Under contract | $685,000 | MRED MLS |
| 21 Aug, 2013 | Listed for sale | $685,000 | MRED MLS |
| 21 Aug, 2019 | Sold | $652,500 | MRED MLS |
| 27 Jun, 2019 | Under contract | $659,000 | MRED MLS |
| 21 Jun, 2019 | Listed for sale | $659,000 | MRED MLS |
Room Specifics
Total Bedrooms: 4
Bedrooms Above Ground: 4
Bedrooms Below Ground: 0
Dimensions: —
Floor Type: Hardwood
Dimensions: —
Floor Type: Hardwood
Dimensions: —
Floor Type: Hardwood
Full Bathrooms: 3
Bathroom Amenities: Separate Shower,Double Sink,Soaking Tub
Bathroom in Basement: 0
Rooms: Foyer,Loft,Sitting Room,Enclosed Porch,Play Room
Basement Description: Unfinished
Other Specifics
| 2 | |
| — | |
| Concrete | |
| Deck, Porch | |
| Corner Lot,Fenced Yard,Landscaped | |
| 132 X 127 | |
| Unfinished | |
| Full | |
| Hardwood Floors, Second Floor Laundry, Built-in Features, Walk-In Closet(s) | |
| Double Oven, Microwave, Dishwasher, Refrigerator, Washer, Dryer, Disposal, Stainless Steel Appliance(s) | |
| Not in DB | |
| Pool, Tennis Courts, Sidewalks, Street Lights | |
| — | |
| — | |
| Wood Burning, Heatilator |
Tax History
| Year | Property Taxes |
|---|---|
| 2014 | $14,680 |
| 2019 | $19,122 |
Contact Agent
Nearby Similar Homes
Nearby Sold Comparables
Contact Agent
Listing Provided By
Baird & Warner



