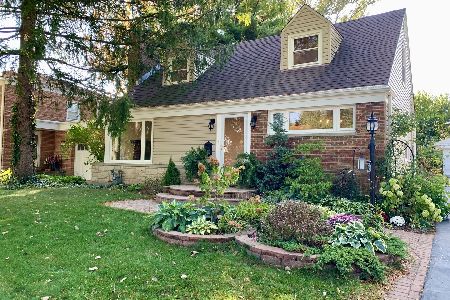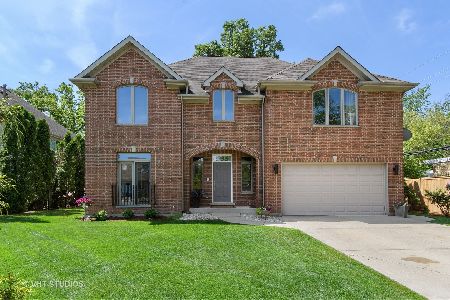604 Westgate Road, Deerfield, Illinois 60015
$735,000
|
Sold
|
|
| Status: | Closed |
| Sqft: | 3,693 |
| Cost/Sqft: | $208 |
| Beds: | 4 |
| Baths: | 5 |
| Year Built: | 1954 |
| Property Taxes: | $23,072 |
| Days On Market: | 2477 |
| Lot Size: | 0,46 |
Description
A wonderful opportunity to move onto one of the prettiest and most desirable streets in NE Deerfield! Beautiful 100x200 lot. Second floor was added in 2001. Brick walkway leads to a covered porch which opens into a spacious foyer. Lovely living room with fireplace and separate dining room. Large kitchen with ample space for family dining, stainless appliances, shaker cabinets, grey subway tile. Sunny family room with fireplace. Hardwood throughout. This home offers 2 Master Bedrooms-a spacious Main floor master/guest suite with full bath and a large Second Floor Master en suite. Addl two bedrooms with large closets and a study with french doors up. All new carpet. Large basement with wet bar, fireplace, bedroom and full bath. Wonderful deck off the kitchen for great outdoor entertaining overlooks beautiful private yard. Two car garage. Walking distance to metra & downtown Deerfield! Award winning schools - Walden, Shepard and Deerfield HS. Easy access to 41 and 294.
Property Specifics
| Single Family | |
| — | |
| Cape Cod | |
| 1954 | |
| Partial | |
| — | |
| No | |
| 0.46 |
| Lake | |
| — | |
| 0 / Not Applicable | |
| None | |
| Lake Michigan | |
| Public Sewer | |
| 10346028 | |
| 16283100260000 |
Nearby Schools
| NAME: | DISTRICT: | DISTANCE: | |
|---|---|---|---|
|
Grade School
Walden Elementary School |
109 | — | |
|
Middle School
Alan B Shepard Middle School |
109 | Not in DB | |
|
High School
Deerfield High School |
113 | Not in DB | |
Property History
| DATE: | EVENT: | PRICE: | SOURCE: |
|---|---|---|---|
| 9 Jul, 2019 | Sold | $735,000 | MRED MLS |
| 5 Jun, 2019 | Under contract | $769,900 | MRED MLS |
| — | Last price change | $799,900 | MRED MLS |
| 16 Apr, 2019 | Listed for sale | $799,900 | MRED MLS |
Room Specifics
Total Bedrooms: 5
Bedrooms Above Ground: 4
Bedrooms Below Ground: 1
Dimensions: —
Floor Type: Carpet
Dimensions: —
Floor Type: Carpet
Dimensions: —
Floor Type: Carpet
Dimensions: —
Floor Type: —
Full Bathrooms: 5
Bathroom Amenities: Whirlpool,Separate Shower,Double Sink
Bathroom in Basement: 1
Rooms: Bedroom 5,Foyer,Office,Recreation Room
Basement Description: Partially Finished
Other Specifics
| 2 | |
| Concrete Perimeter | |
| Asphalt | |
| Deck | |
| Fenced Yard | |
| 100 X 200 | |
| — | |
| Full | |
| Vaulted/Cathedral Ceilings, Bar-Dry, Hardwood Floors, First Floor Bedroom, First Floor Full Bath, Walk-In Closet(s) | |
| Range, Dishwasher, Refrigerator, Bar Fridge, Washer, Dryer, Disposal, Stainless Steel Appliance(s), Range Hood | |
| Not in DB | |
| Sidewalks, Street Lights, Street Paved | |
| — | |
| — | |
| Wood Burning |
Tax History
| Year | Property Taxes |
|---|---|
| 2019 | $23,072 |
Contact Agent
Nearby Similar Homes
Nearby Sold Comparables
Contact Agent
Listing Provided By
@properties











