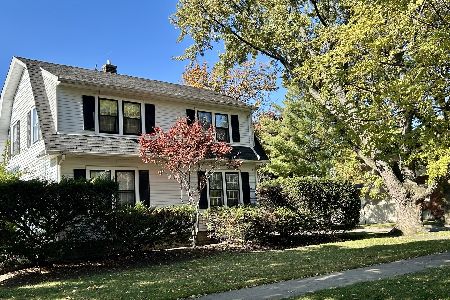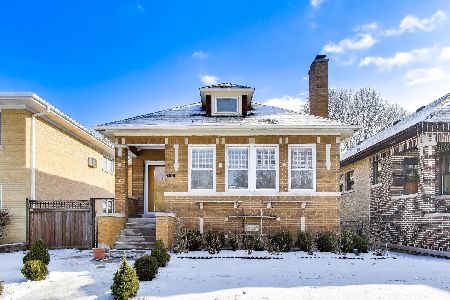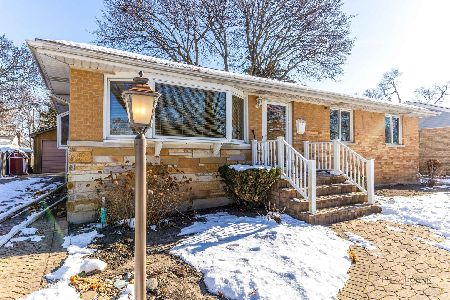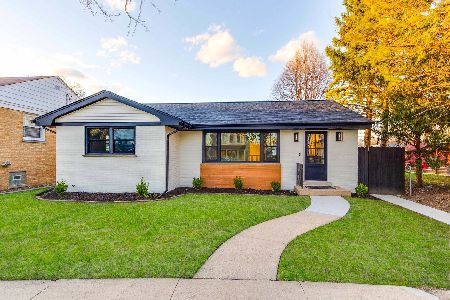6040 Carol Avenue, Morton Grove, Illinois 60053
$492,500
|
Sold
|
|
| Status: | Closed |
| Sqft: | 2,846 |
| Cost/Sqft: | $179 |
| Beds: | 4 |
| Baths: | 4 |
| Year Built: | 1988 |
| Property Taxes: | $11,593 |
| Days On Market: | 2514 |
| Lot Size: | 0,15 |
Description
Spacious Morton Grove Home in Parkview and Niles West school district. This 2 story home has 4 bedroom with 3.1 bathrooms. Great floor plan with large living room with bay window that leads you into the dining room. Eat in kitchen with granite countertop and stainless steel appliances. Family room features a fireplace and wet bar. The sliding glass door in family room brings you to the large deck perfect for summer entertaining. Main level laundry room/mudroom attaches to the 2.5 car garage. Second floor has 4 spacious bedroom with plenty of closet space. Master bedroom with bath and large walk in closet. Central vac makes cleaning this home easier. Large full basement with a full bath and room perfect for an office. You will love to entertain your guest in this excellent home. Close to shopping, restaurants, parks and highway.
Property Specifics
| Single Family | |
| — | |
| — | |
| 1988 | |
| Full | |
| — | |
| No | |
| 0.15 |
| Cook | |
| — | |
| 0 / Not Applicable | |
| None | |
| Lake Michigan,Public | |
| Public Sewer | |
| 10303666 | |
| 10201060610000 |
Nearby Schools
| NAME: | DISTRICT: | DISTANCE: | |
|---|---|---|---|
|
Grade School
Park View Elementary School |
70 | — | |
|
Middle School
Park View Elementary School |
70 | Not in DB | |
|
High School
Niles West High School |
219 | Not in DB | |
Property History
| DATE: | EVENT: | PRICE: | SOURCE: |
|---|---|---|---|
| 10 May, 2019 | Sold | $492,500 | MRED MLS |
| 16 Mar, 2019 | Under contract | $509,000 | MRED MLS |
| 14 Mar, 2019 | Listed for sale | $509,000 | MRED MLS |
Room Specifics
Total Bedrooms: 4
Bedrooms Above Ground: 4
Bedrooms Below Ground: 0
Dimensions: —
Floor Type: Carpet
Dimensions: —
Floor Type: Carpet
Dimensions: —
Floor Type: Carpet
Full Bathrooms: 4
Bathroom Amenities: —
Bathroom in Basement: 1
Rooms: Office,Eating Area,Office,Great Room,Workshop,Foyer,Storage,Walk In Closet,Deck
Basement Description: Finished
Other Specifics
| 2 | |
| — | |
| Concrete | |
| Deck, Storms/Screens | |
| Fenced Yard,Landscaped | |
| 53X125 | |
| — | |
| Full | |
| Skylight(s), Hardwood Floors, First Floor Laundry | |
| Range, Microwave, Dishwasher, Refrigerator, Washer, Dryer, Disposal, Stainless Steel Appliance(s) | |
| Not in DB | |
| Pool, Tennis Courts, Sidewalks, Street Lights | |
| — | |
| — | |
| Wood Burning |
Tax History
| Year | Property Taxes |
|---|---|
| 2019 | $11,593 |
Contact Agent
Nearby Similar Homes
Nearby Sold Comparables
Contact Agent
Listing Provided By
@properties










