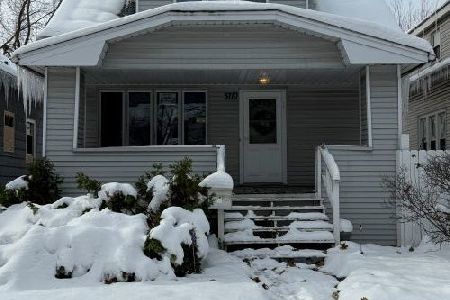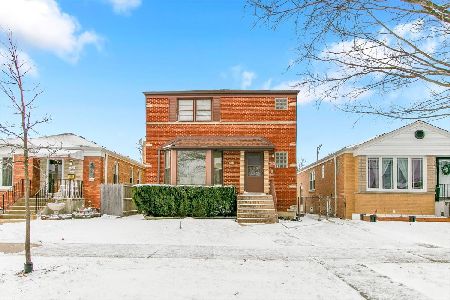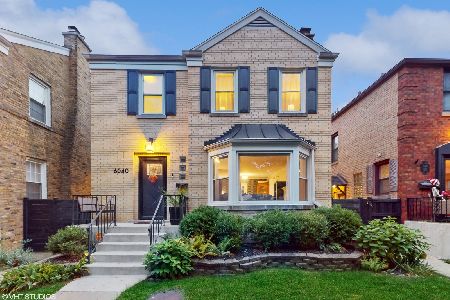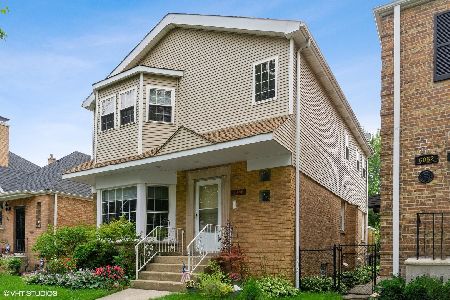6040 Kedvale Avenue, Forest Glen, Chicago, Illinois 60646
$600,000
|
Sold
|
|
| Status: | Closed |
| Sqft: | 2,100 |
| Cost/Sqft: | $279 |
| Beds: | 4 |
| Baths: | 3 |
| Year Built: | 1954 |
| Property Taxes: | $6,397 |
| Days On Market: | 1392 |
| Lot Size: | 0,09 |
Description
Welcome home to this fantastic, updated, extra wide Georgian located on a beautiful tree lined street in Sauganash. This spacious layout has a combo living/dining room with hardwood floors, an amazing wood burning fireplace for cozy evenings and large bay window that graces the front yard. Separate eat-in kitchen has white cabinets, granite counters, tile backsplash and SS appliances. Upstairs has 3 nice sized bedrooms and an updated bath. Relax and catch some sun from your second-floor terrace. Finished lower level includes a spacious rec room, 4th bedroom, full bath and storage/laundry room. Enjoy beautiful summer days and evenings in your well-appointed back yard. A covered porch with fan gives way to an open deck and lovely yard. Newer exterior patio off the alley can be multifunctional and finishes out this amazing hangout space! Newer furnace and flood control in 2017. Just a short walk to Starbuck, Dunkin Donuts, Alarmist brewery and other restaurants/shops. Looking for nature, North Branch bike/walking path and Sauganash park with community center, tennis/pickleball courts and playground just a couple blocks away. Enjoy the benefits of being a part of a great community and excellent Sauganash schools! Come see all this home has to offer!
Property Specifics
| Single Family | |
| — | |
| — | |
| 1954 | |
| — | |
| — | |
| No | |
| 0.09 |
| Cook | |
| — | |
| — / Not Applicable | |
| — | |
| — | |
| — | |
| 11394400 | |
| 13032270150000 |
Nearby Schools
| NAME: | DISTRICT: | DISTANCE: | |
|---|---|---|---|
|
Grade School
Sauganash Elementary School |
299 | — | |
|
High School
Taft High School |
299 | Not in DB | |
Property History
| DATE: | EVENT: | PRICE: | SOURCE: |
|---|---|---|---|
| 8 Nov, 2010 | Sold | $285,000 | MRED MLS |
| 24 Aug, 2010 | Under contract | $299,000 | MRED MLS |
| 11 Aug, 2010 | Listed for sale | $299,000 | MRED MLS |
| 6 Jun, 2022 | Sold | $600,000 | MRED MLS |
| 13 May, 2022 | Under contract | $585,000 | MRED MLS |
| 10 May, 2022 | Listed for sale | $585,000 | MRED MLS |
| 10 Jan, 2024 | Sold | $589,500 | MRED MLS |
| 4 Dec, 2023 | Under contract | $599,500 | MRED MLS |
| — | Last price change | $624,900 | MRED MLS |
| 6 Oct, 2023 | Listed for sale | $635,000 | MRED MLS |
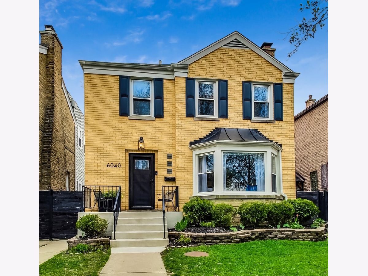
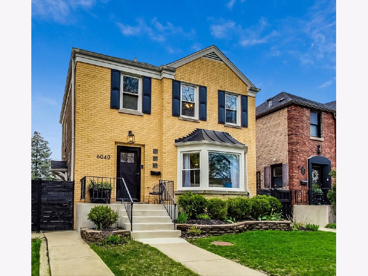
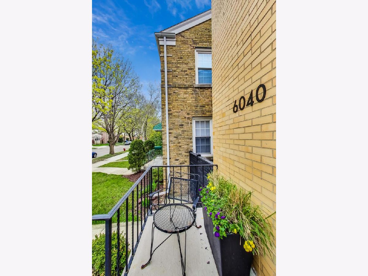
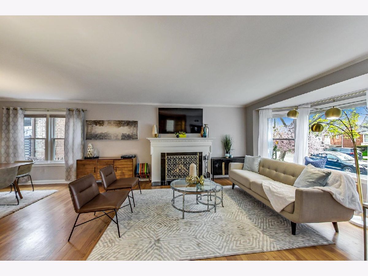
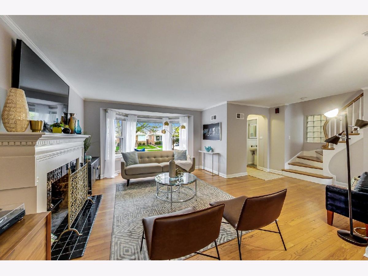
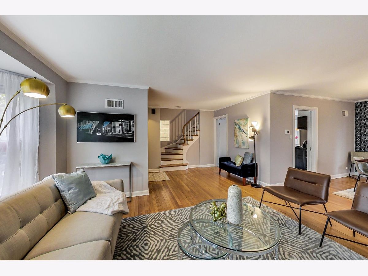
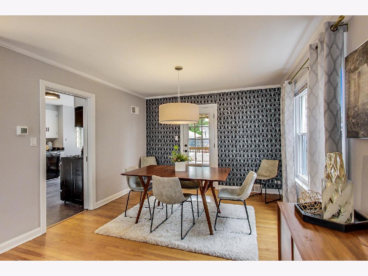
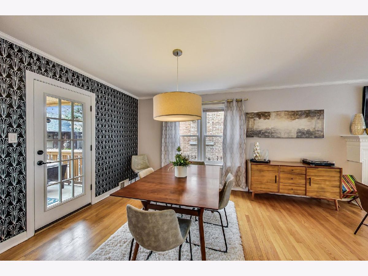
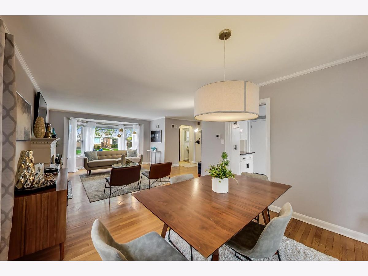
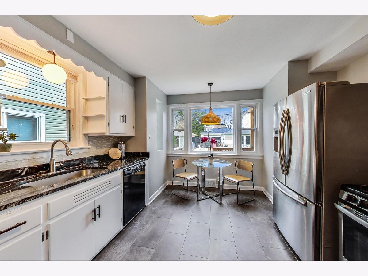
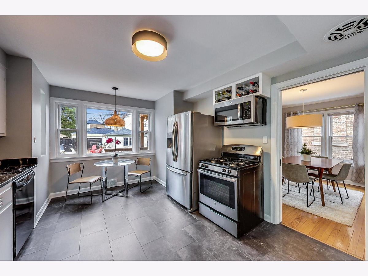
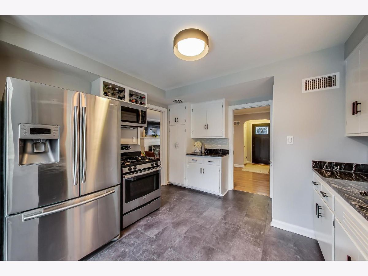
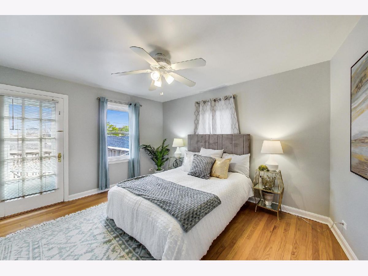
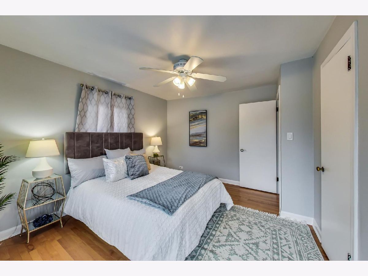
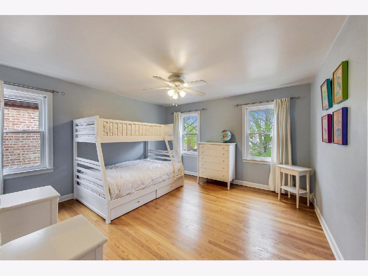
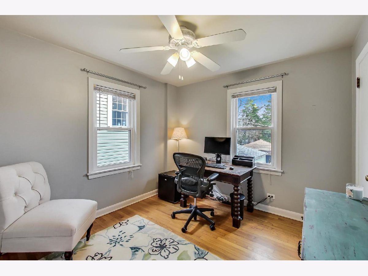
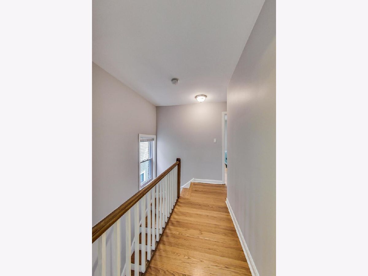
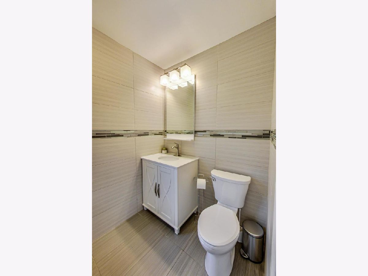
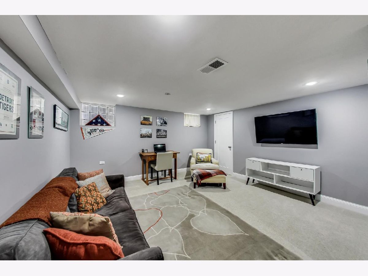
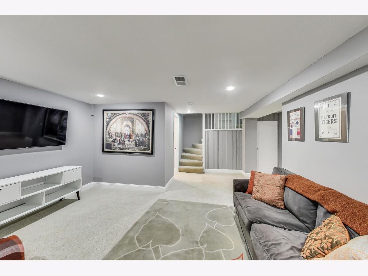
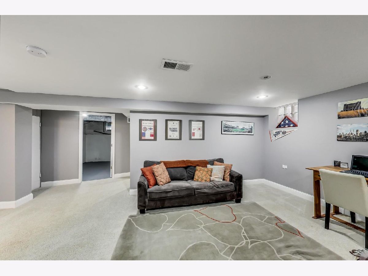
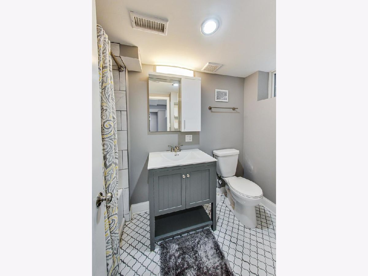
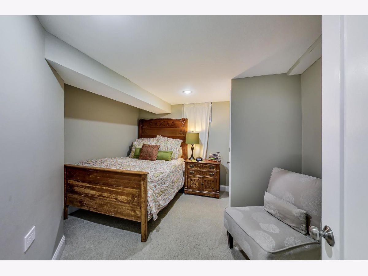
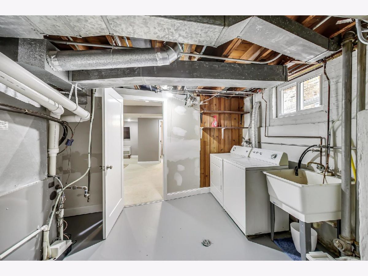
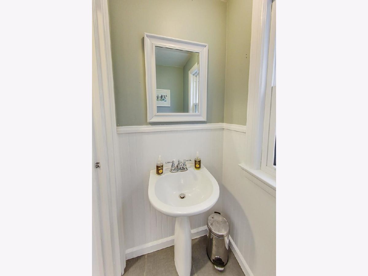
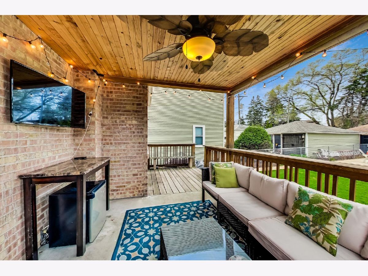
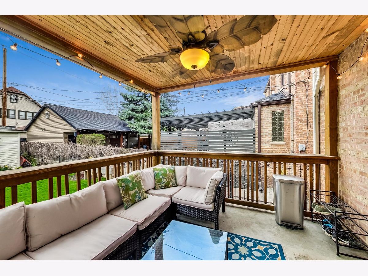
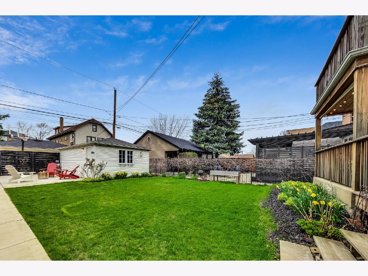
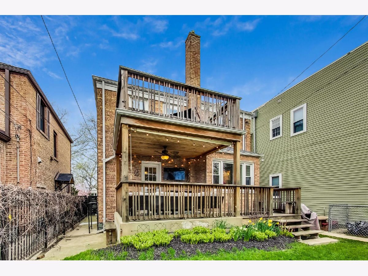
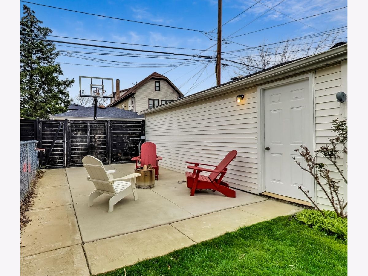
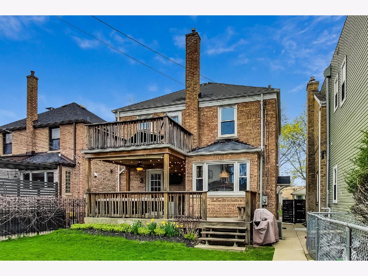
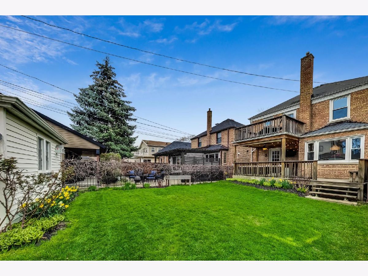
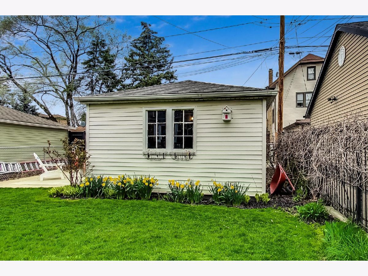
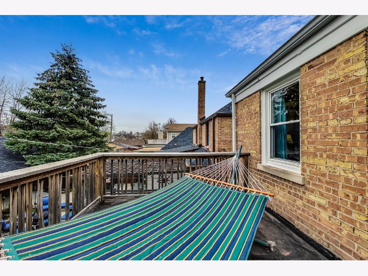
Room Specifics
Total Bedrooms: 4
Bedrooms Above Ground: 4
Bedrooms Below Ground: 0
Dimensions: —
Floor Type: —
Dimensions: —
Floor Type: —
Dimensions: —
Floor Type: —
Full Bathrooms: 3
Bathroom Amenities: —
Bathroom in Basement: 1
Rooms: —
Basement Description: Finished
Other Specifics
| 1 | |
| — | |
| — | |
| — | |
| — | |
| 33 X 125 | |
| — | |
| — | |
| — | |
| — | |
| Not in DB | |
| — | |
| — | |
| — | |
| — |
Tax History
| Year | Property Taxes |
|---|---|
| 2010 | $4,840 |
| 2022 | $6,397 |
| 2024 | $7,398 |
Contact Agent
Nearby Similar Homes
Nearby Sold Comparables
Contact Agent
Listing Provided By
Compass





