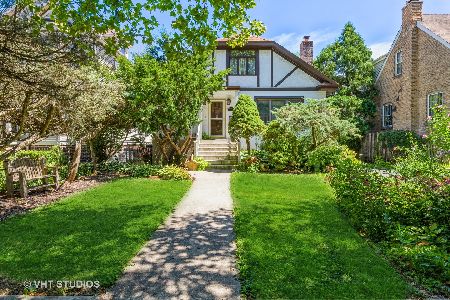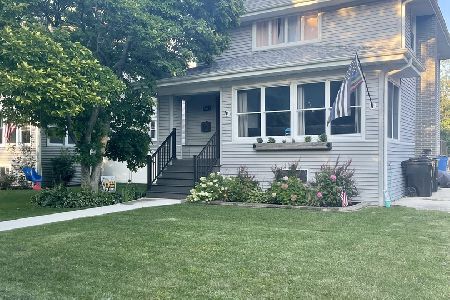6041 Nickerson Avenue, Norwood Park, Chicago, Illinois 60631
$945,000
|
Sold
|
|
| Status: | Closed |
| Sqft: | 4,767 |
| Cost/Sqft: | $198 |
| Beds: | 4 |
| Baths: | 5 |
| Year Built: | 2005 |
| Property Taxes: | $12,921 |
| Days On Market: | 1729 |
| Lot Size: | 0,00 |
Description
The Pinnacle of craftsmanship! This 4-bedroom, 4.5-bath home was built with the historical architecture of Old Norwood in mind. The first floor features a home office with private outdoor space, walk in pantry, tons of natural light, electronic home base, and a mudroom off the back entrance. The second floor has 4 bedrooms and 3 full bathrooms, stairway access to the finished attic space perfectly suited for school projects or craft room. The primary bath has a Jacuzzi tub and steam shower with body sprayers. Let's not forget the second full size laundry room. You will appreciate the thoughtful details like custom millwork and cherry hardwood floors throughout. Kolbe & Kolbe double hung windows, Domestic hot water heater with NEW 2020 tankless heating system, dual-zoned HVAC with UV light filtration system and humidifiers, whole house fan, 2 fireplaces, radiant heated floors on the lower level, backup generator, heated gutters, 3-car heated garage with 18-foot doors! Nickerson is conveniently located half of a block to Norwood Park Elementary school and field. Just minutes to the Metra and Blue line in minutes. Come see this one of kind home in one of the most historical neighborhoods in Chicago!
Property Specifics
| Single Family | |
| — | |
| — | |
| 2005 | |
| Full | |
| — | |
| No | |
| — |
| Cook | |
| — | |
| — / Not Applicable | |
| None | |
| Lake Michigan | |
| Public Sewer | |
| 11058825 | |
| 13061150100000 |
Property History
| DATE: | EVENT: | PRICE: | SOURCE: |
|---|---|---|---|
| 1 Jul, 2021 | Sold | $945,000 | MRED MLS |
| 2 May, 2021 | Under contract | $945,000 | MRED MLS |
| 29 Apr, 2021 | Listed for sale | $945,000 | MRED MLS |
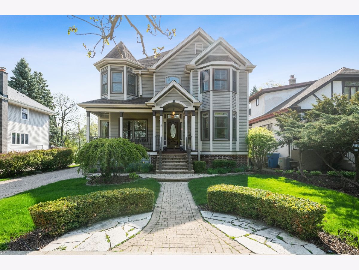
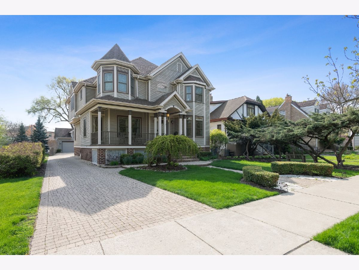
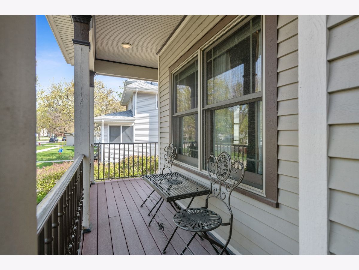
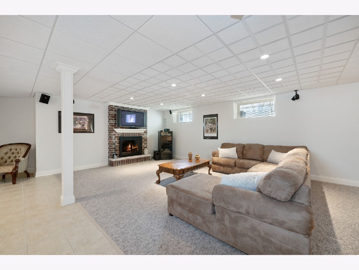
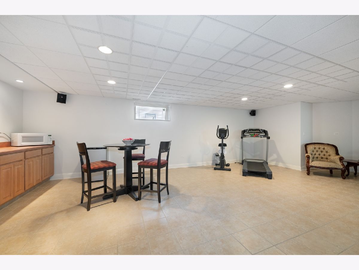
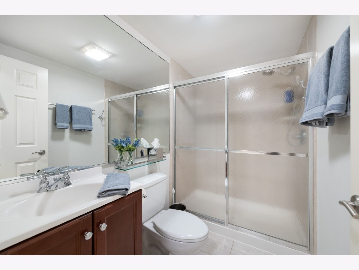
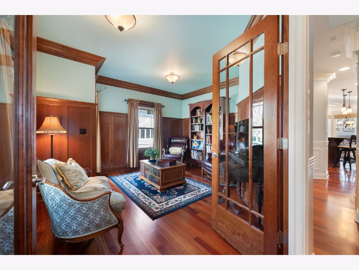
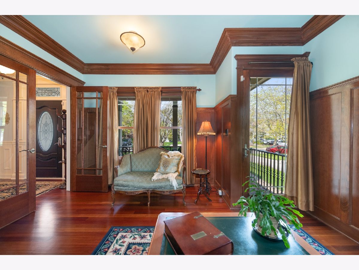
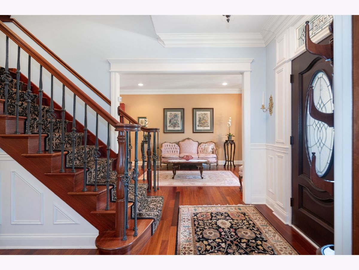
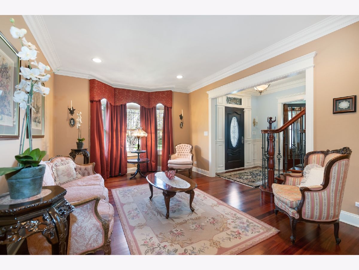
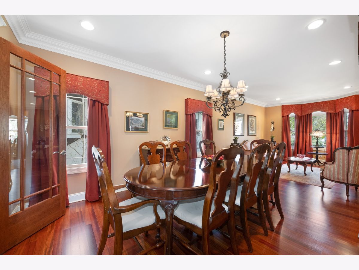
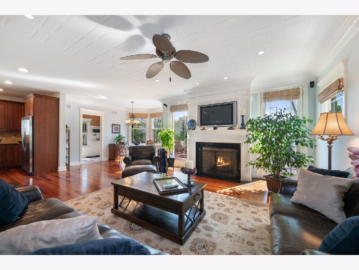
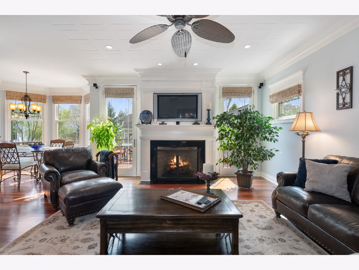
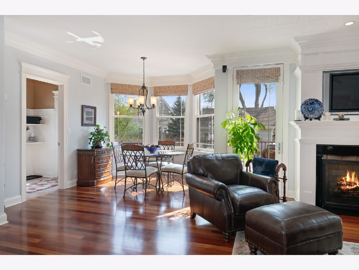
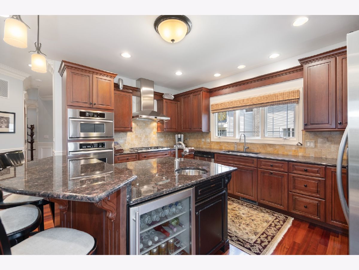
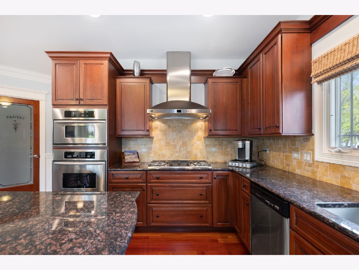
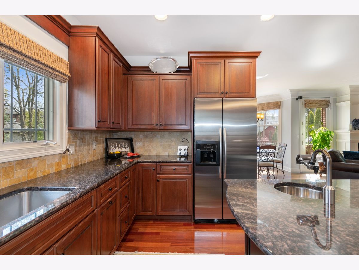
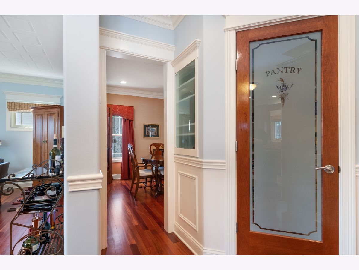
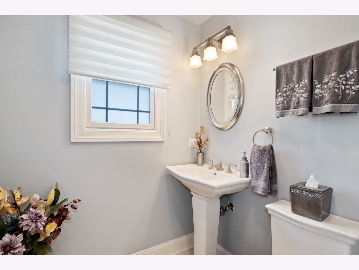
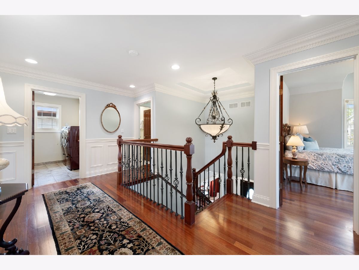
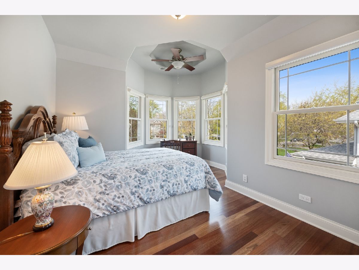
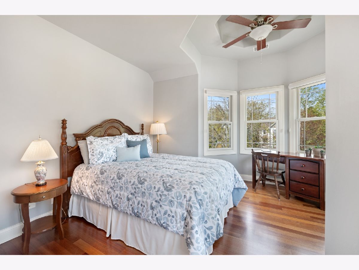
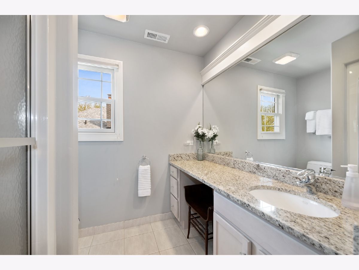
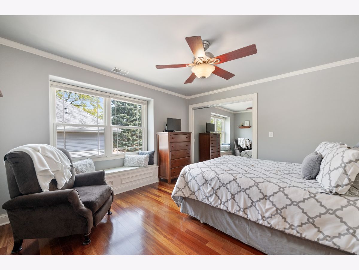
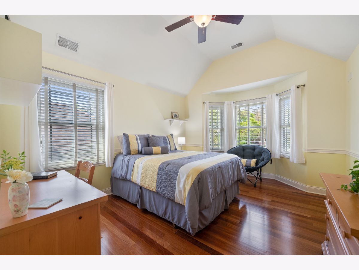
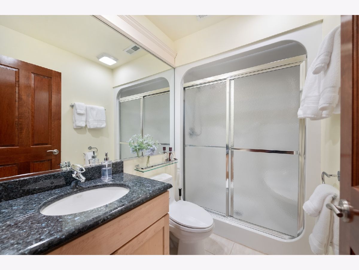
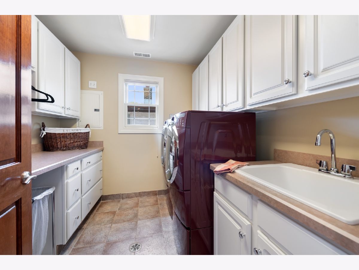
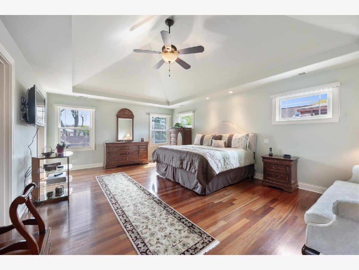
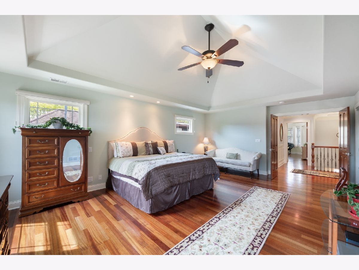
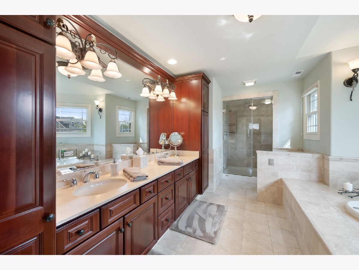
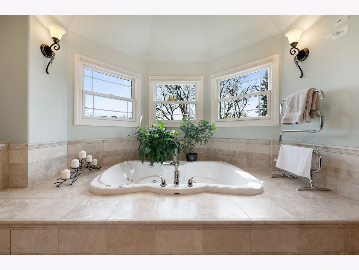
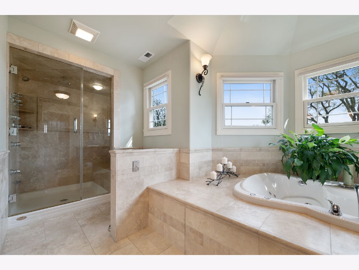
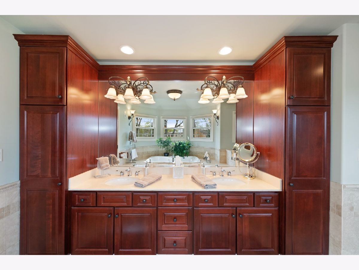
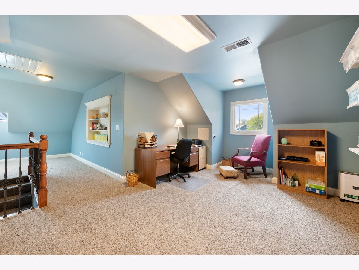
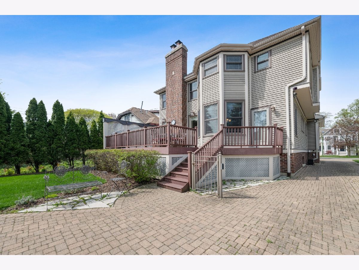
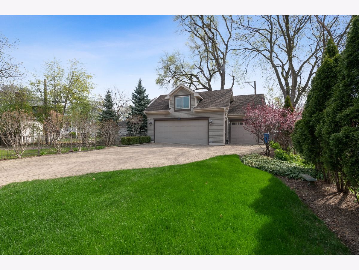
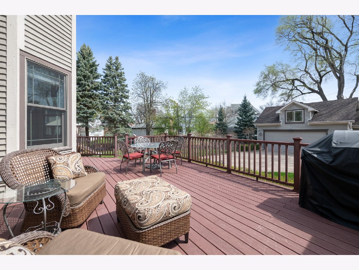
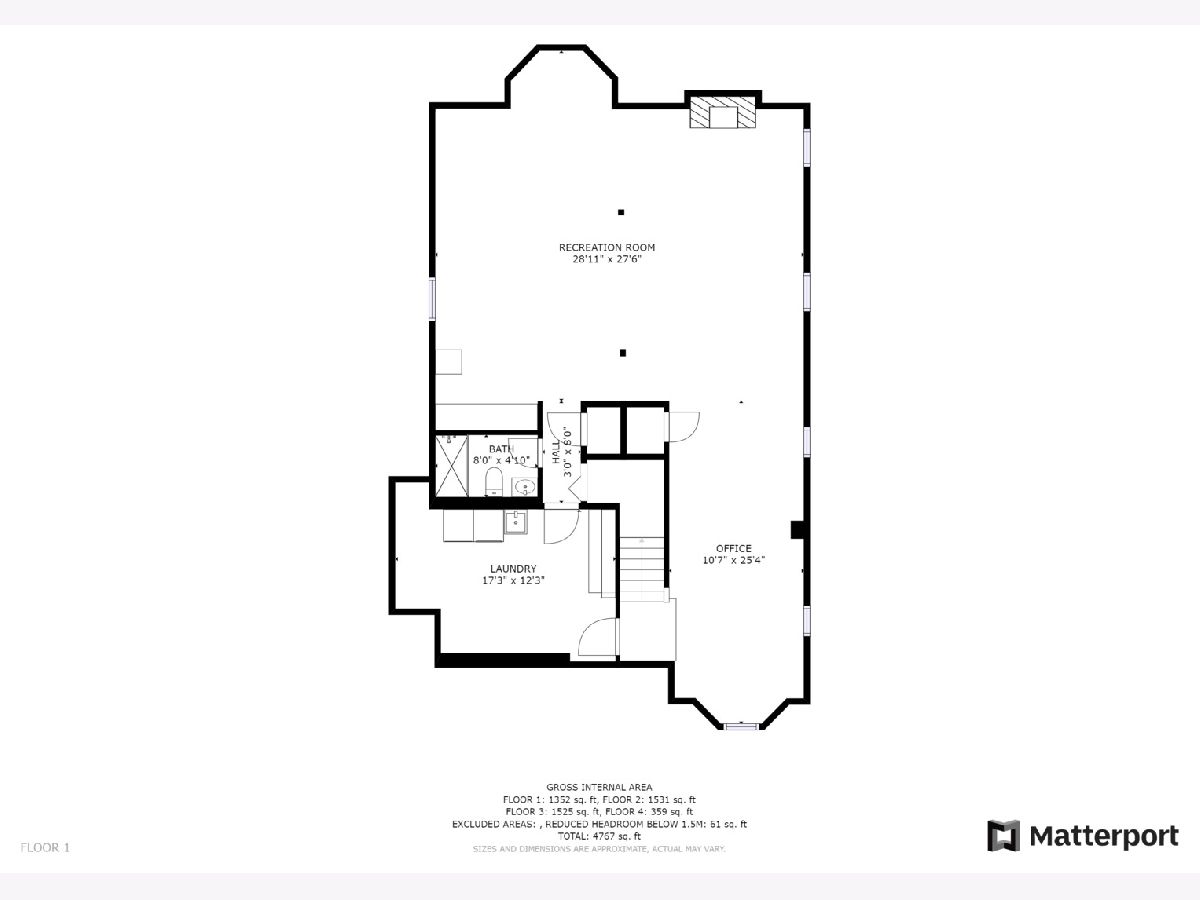
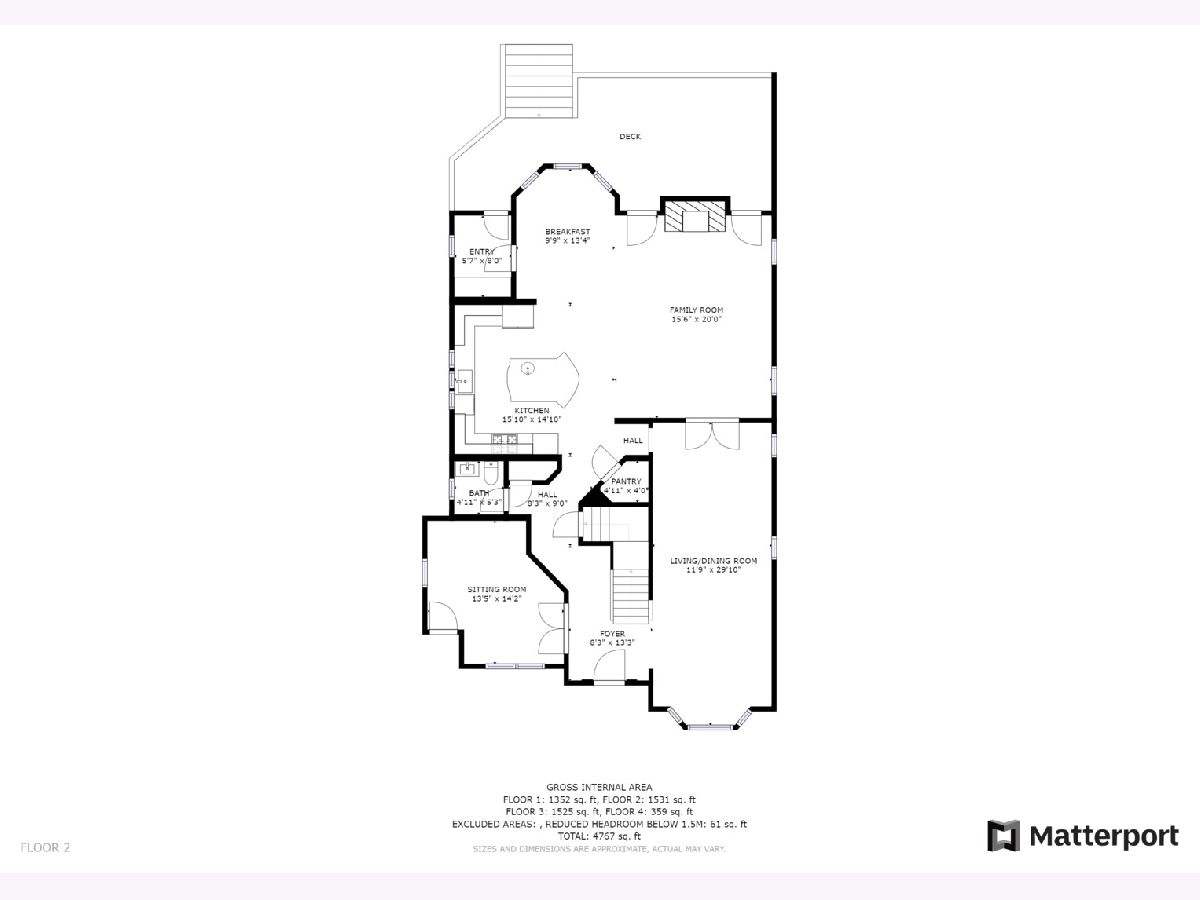
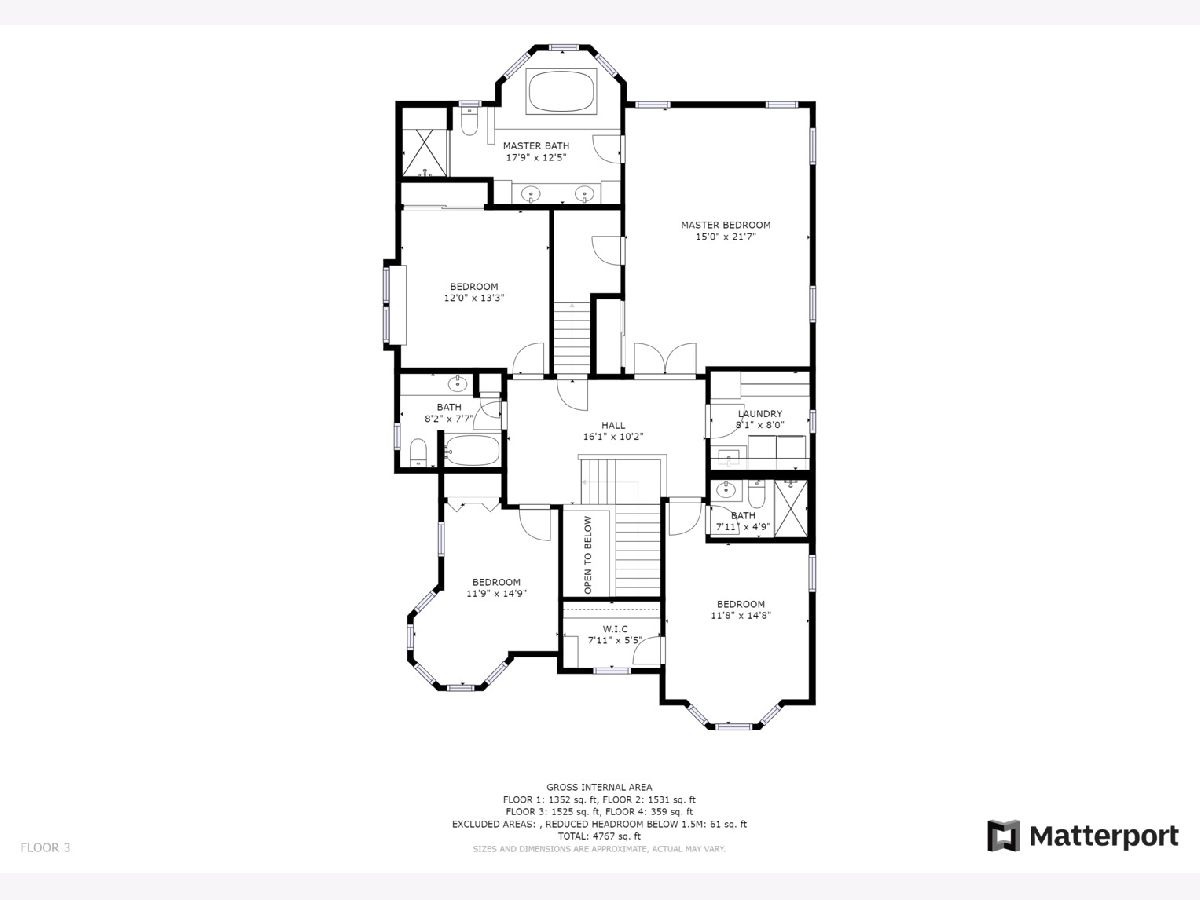
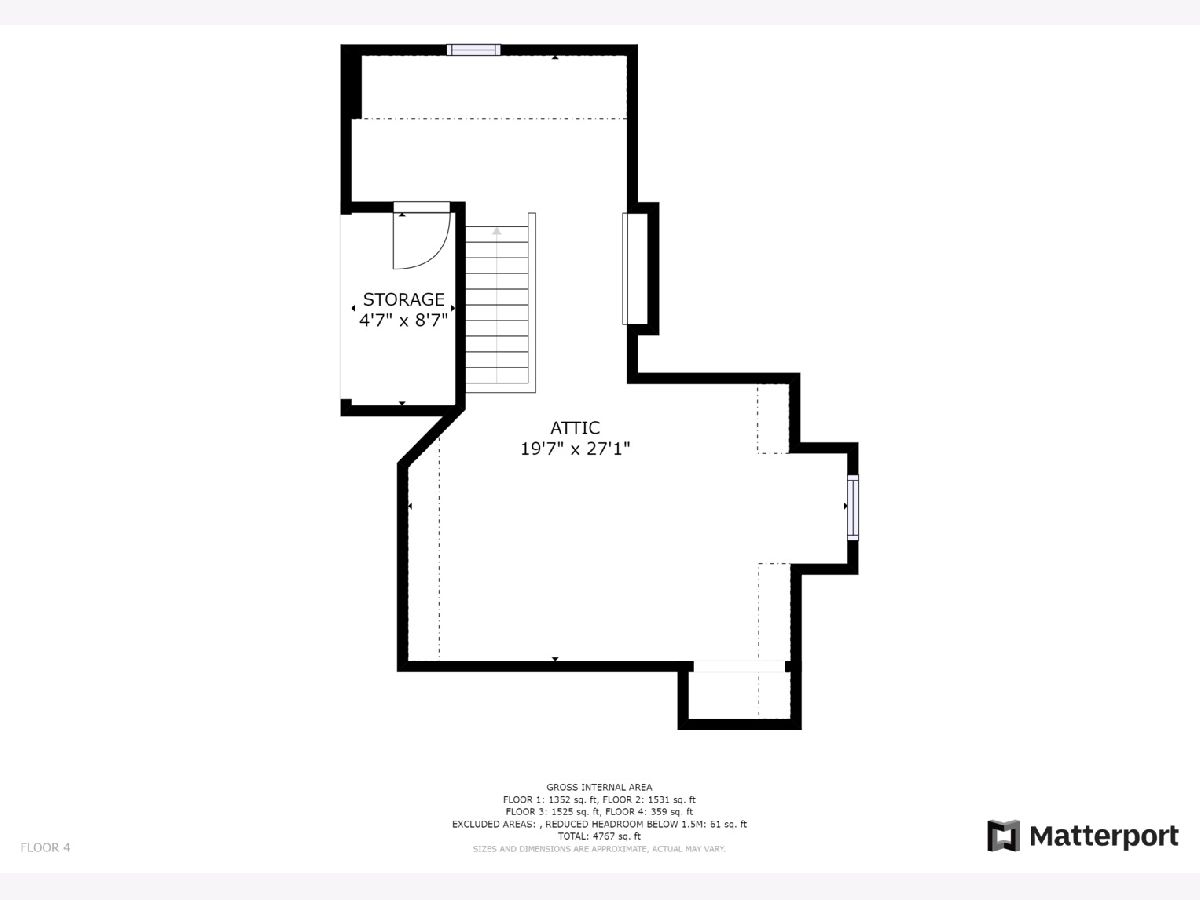
Room Specifics
Total Bedrooms: 4
Bedrooms Above Ground: 4
Bedrooms Below Ground: 0
Dimensions: —
Floor Type: Hardwood
Dimensions: —
Floor Type: Hardwood
Dimensions: —
Floor Type: Hardwood
Full Bathrooms: 5
Bathroom Amenities: Whirlpool,Separate Shower,Steam Shower,Double Sink,Full Body Spray Shower
Bathroom in Basement: 1
Rooms: Attic,Recreation Room,Sitting Room
Basement Description: Finished
Other Specifics
| 3 | |
| Concrete Perimeter | |
| Brick,Side Drive | |
| Deck, Porch | |
| — | |
| 50X196X61X163 | |
| Finished | |
| Full | |
| Sauna/Steam Room, Heated Floors, Second Floor Laundry, Walk-In Closet(s) | |
| Stainless Steel Appliance(s) | |
| Not in DB | |
| Park, Sidewalks, Street Lights | |
| — | |
| — | |
| — |
Tax History
| Year | Property Taxes |
|---|---|
| 2021 | $12,921 |
Contact Agent
Nearby Similar Homes
Nearby Sold Comparables
Contact Agent
Listing Provided By
Dream Town Realty







