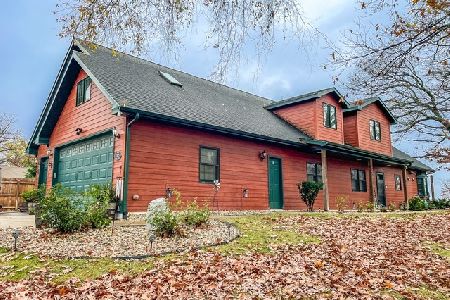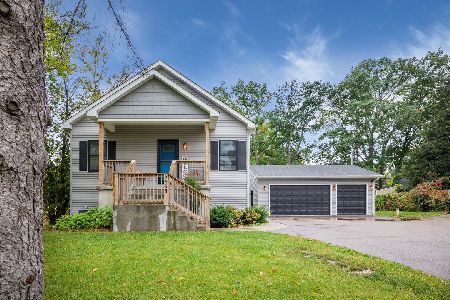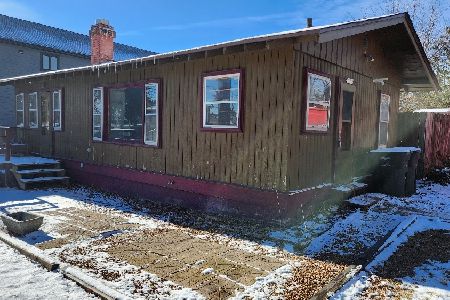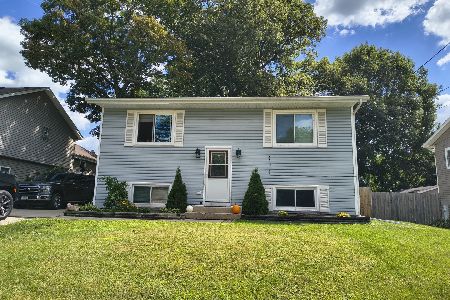6042 241st Avenue, Salem, Wisconsin 53168
$172,500
|
Sold
|
|
| Status: | Closed |
| Sqft: | 1,494 |
| Cost/Sqft: | $113 |
| Beds: | 4 |
| Baths: | 2 |
| Year Built: | 1930 |
| Property Taxes: | $2,597 |
| Days On Market: | 2848 |
| Lot Size: | 0,29 |
Description
Spacious ranch home sitting on 3 lots in Paddock Lake. Huge living room is perfect for entertaining, relax in front of the wood burning stove! The large 2.5 car detached garage, plus sheds will give you room for all your toys. With 3 lots this yard will not disappoint! Enjoy a nice summer evening on the deck, which has just been re-stained. Newer furnace & updated electrical are both a huge bonus. Great, voluntary lake rights to Paddock Lake only a few blocks away. Do not wait, come view your new home today!
Property Specifics
| Single Family | |
| — | |
| Ranch | |
| 1930 | |
| None | |
| — | |
| No | |
| 0.29 |
| Other | |
| — | |
| 0 / Not Applicable | |
| None | |
| Private Well | |
| Public Sewer | |
| 09934749 | |
| 40-4-12-022-1580 |
Nearby Schools
| NAME: | DISTRICT: | DISTANCE: | |
|---|---|---|---|
|
Grade School
Salem |
— | ||
|
High School
Central/westosha |
Not in DB | ||
Property History
| DATE: | EVENT: | PRICE: | SOURCE: |
|---|---|---|---|
| 8 Jun, 2018 | Sold | $172,500 | MRED MLS |
| 21 May, 2018 | Under contract | $169,000 | MRED MLS |
| 1 May, 2018 | Listed for sale | $169,000 | MRED MLS |
Room Specifics
Total Bedrooms: 4
Bedrooms Above Ground: 4
Bedrooms Below Ground: 0
Dimensions: —
Floor Type: Carpet
Dimensions: —
Floor Type: Carpet
Dimensions: —
Floor Type: Carpet
Full Bathrooms: 2
Bathroom Amenities: —
Bathroom in Basement: 0
Rooms: Foyer
Basement Description: Crawl
Other Specifics
| 2.5 | |
| — | |
| Concrete | |
| Deck | |
| Rear of Lot | |
| 0.29 | |
| Pull Down Stair,Unfinished | |
| Full | |
| Hardwood Floors, First Floor Bedroom, First Floor Full Bath | |
| Range, Microwave, Dishwasher, Refrigerator, Washer, Dryer | |
| Not in DB | |
| Water Rights, Street Paved | |
| — | |
| — | |
| Wood Burning |
Tax History
| Year | Property Taxes |
|---|---|
| 2018 | $2,597 |
Contact Agent
Nearby Similar Homes
Nearby Sold Comparables
Contact Agent
Listing Provided By
RE/MAX Advantage Realty







