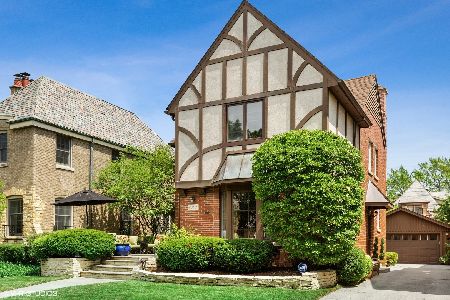6042 Forest Glen Avenue, Forest Glen, Chicago, Illinois 60646
$885,000
|
Sold
|
|
| Status: | Closed |
| Sqft: | 3,100 |
| Cost/Sqft: | $298 |
| Beds: | 4 |
| Baths: | 4 |
| Year Built: | 1939 |
| Property Taxes: | $12,011 |
| Days On Market: | 2215 |
| Lot Size: | 0,14 |
Description
Fall in love with this stunning, four bedroom, lannonstone, home in the center of historic Sauganash. It has been rehabbed to perfection.The enormous, eat in kitchen has custom Amish cabinets, a wonderful island, a Decor 6 burner cook top and double oven, a Sub Zero refrigerator.The mudroom and family room has plenty of built in for all of your needs. Built in china cabinets in dining room. Both upstairs bathrooms and powder room have been remodeled tastefully. Four large bedrooms upstairs have large closets with organizers. Custom millwork throughout the home adds to its elegance and appeal. Pella architect series windows and doors. High efficiency forced hot air and air conditioning. Upgraded electrical and plumbing. Two Zoned water heaters. Sump pump and flood control. Copper inlaid gutters and Timberline Architectural shingled roof. This home is quality through and through. All within walking distance to Sauganash School, park, train and buses. This home will check all of your boxes and more.
Property Specifics
| Single Family | |
| — | |
| Colonial | |
| 1939 | |
| Full | |
| — | |
| No | |
| 0.14 |
| Cook | |
| Sauganash | |
| 0 / Not Applicable | |
| None | |
| Lake Michigan,Public | |
| Public Sewer | |
| 10634020 | |
| 13031220190000 |
Nearby Schools
| NAME: | DISTRICT: | DISTANCE: | |
|---|---|---|---|
|
Grade School
Sauganash Elementary School |
299 | — | |
|
Middle School
Sauganash Elementary School |
299 | Not in DB | |
|
High School
Taft High School |
299 | Not in DB | |
Property History
| DATE: | EVENT: | PRICE: | SOURCE: |
|---|---|---|---|
| 30 Mar, 2020 | Sold | $885,000 | MRED MLS |
| 6 Feb, 2020 | Under contract | $924,000 | MRED MLS |
| 6 Feb, 2020 | Listed for sale | $924,000 | MRED MLS |
Room Specifics
Total Bedrooms: 4
Bedrooms Above Ground: 4
Bedrooms Below Ground: 0
Dimensions: —
Floor Type: Hardwood
Dimensions: —
Floor Type: Hardwood
Dimensions: —
Floor Type: Carpet
Full Bathrooms: 4
Bathroom Amenities: Separate Shower,No Tub
Bathroom in Basement: 1
Rooms: Mud Room,Recreation Room
Basement Description: Partially Finished,Egress Window
Other Specifics
| 1.5 | |
| Concrete Perimeter | |
| Concrete,Side Drive | |
| Patio, Porch, Brick Paver Patio, Storms/Screens, Outdoor Grill | |
| Fenced Yard | |
| 50 X 124 | |
| Full,Unfinished | |
| Full | |
| Bar-Wet, Hardwood Floors, Built-in Features | |
| Double Oven, Range, Dishwasher, High End Refrigerator, Washer, Dryer, Disposal, Trash Compactor, Stainless Steel Appliance(s), Range Hood | |
| Not in DB | |
| Park, Sidewalks, Street Lights, Street Paved | |
| — | |
| — | |
| Gas Log |
Tax History
| Year | Property Taxes |
|---|---|
| 2020 | $12,011 |
Contact Agent
Nearby Similar Homes
Nearby Sold Comparables
Contact Agent
Listing Provided By
@properties










