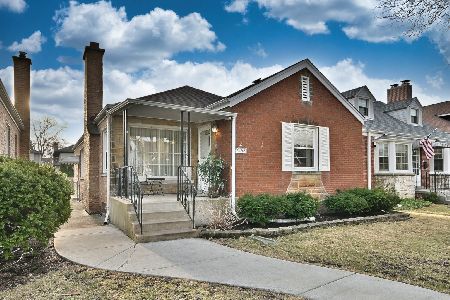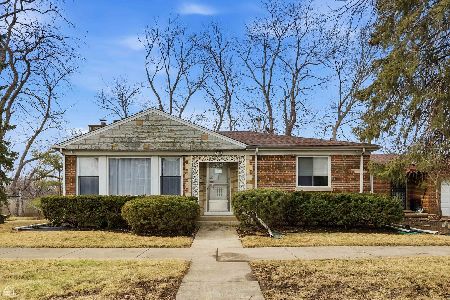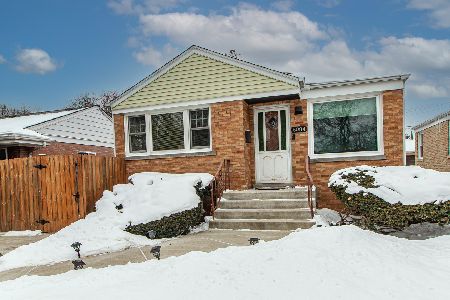6042 Leader Avenue, Forest Glen, Chicago, Illinois 60646
$1,005,000
|
Sold
|
|
| Status: | Closed |
| Sqft: | 5,120 |
| Cost/Sqft: | $200 |
| Beds: | 5 |
| Baths: | 5 |
| Year Built: | 2014 |
| Property Taxes: | $14,670 |
| Days On Market: | 1829 |
| Lot Size: | 0,18 |
Description
This gorgeous rarely available home is located in desirable Edgebrook. Approx. 5200 sq.ft. of luxury living in this 6 bdrm/4.1 bth. home which sits on an oversized lot. Features include gorgeous hardwood floors & high end finishes throughout. Living/ family room w/a fireplace & sliders that lead to an upper deck, lower patio & fire pit. Backyard lined in evergreen trees for privacy, entertainment & playing. Designer kitchen w/ Viking & Thermador stainless appliances, granite & custom cabinetry. Huge dining room off the kitchen w/coffered ceilings. 2nd level contains a large primary suite w/ his and her custom closets, tray ceiling & bath w/ a separate shower, jacuzzi & double bowl sinks. An add'l primary suite and 2 other bdrms. here too. Basement features a home theater that seats 13, office/ exercise room, bar area add'l bedroom and full bath. The basement is also great for use as an in law suite. Hide out in the enormous heated bonus room above the garage or main level bedroom/office. No expense spared! Improvements including a security system, generator, custom blinds and much, much more....Walk to the forest preserve & park. Minutes to hwy. 90/94, Whole Foods & all the shopping on Touhy. CTA & Metra close by. MUST SEE! You can still live in the Chicago but feel like you're in the burbs.
Property Specifics
| Single Family | |
| — | |
| — | |
| 2014 | |
| Full | |
| — | |
| No | |
| 0.18 |
| Cook | |
| Edgebrook | |
| 0 / Not Applicable | |
| None | |
| Public | |
| Public Sewer | |
| 11005170 | |
| 13042170150000 |
Nearby Schools
| NAME: | DISTRICT: | DISTANCE: | |
|---|---|---|---|
|
Grade School
Edgebrook Elementary School |
299 | — | |
|
High School
Taft High School |
299 | Not in DB | |
Property History
| DATE: | EVENT: | PRICE: | SOURCE: |
|---|---|---|---|
| 13 Feb, 2015 | Sold | $835,000 | MRED MLS |
| 9 Jan, 2015 | Under contract | $855,000 | MRED MLS |
| — | Last price change | $859,000 | MRED MLS |
| 23 Oct, 2014 | Listed for sale | $889,000 | MRED MLS |
| 26 May, 2021 | Sold | $1,005,000 | MRED MLS |
| 29 Mar, 2021 | Under contract | $1,025,000 | MRED MLS |
| 26 Feb, 2021 | Listed for sale | $1,025,000 | MRED MLS |
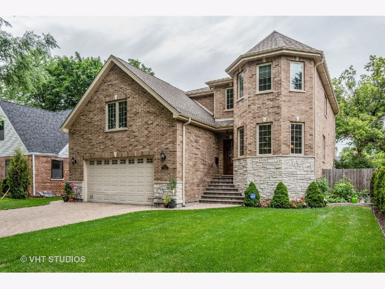
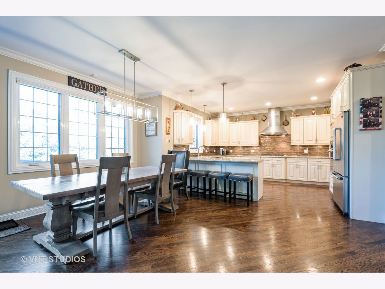
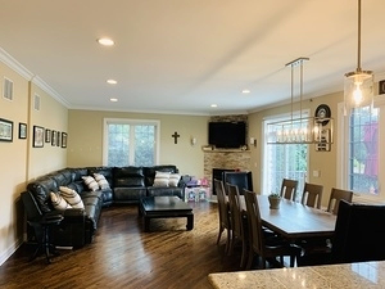
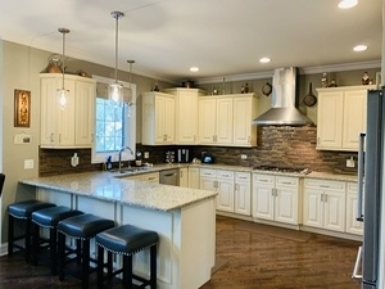
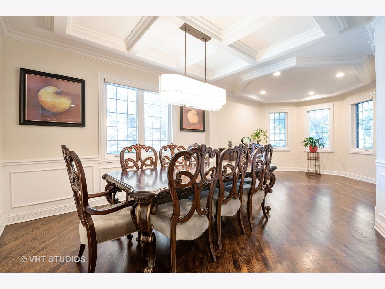
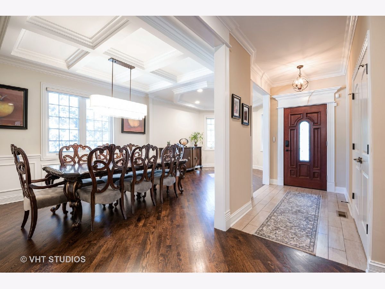
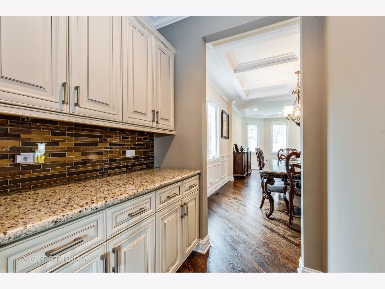
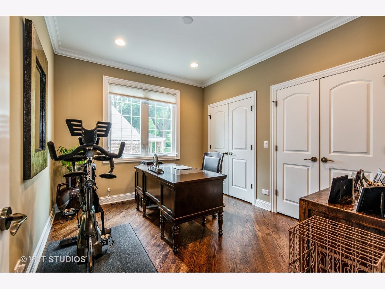
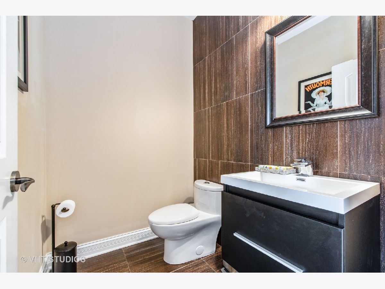
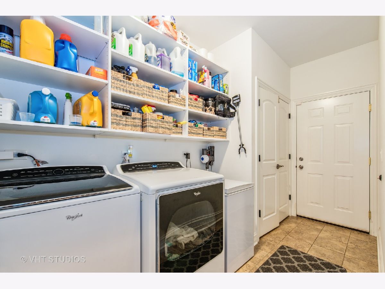
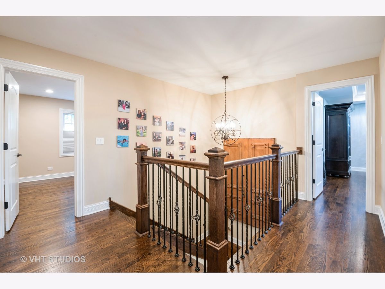
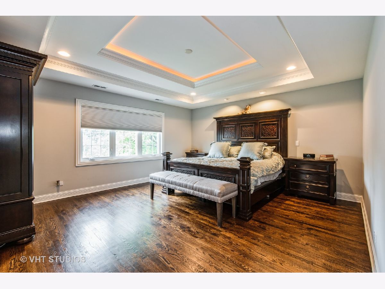
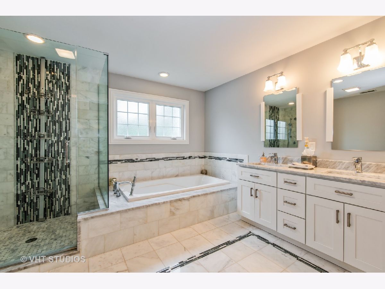
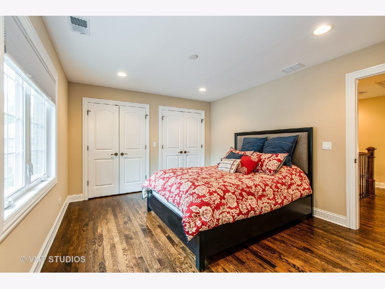
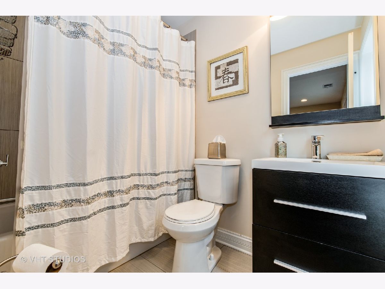
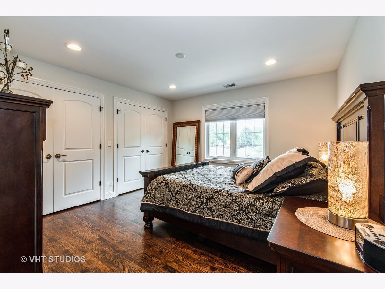
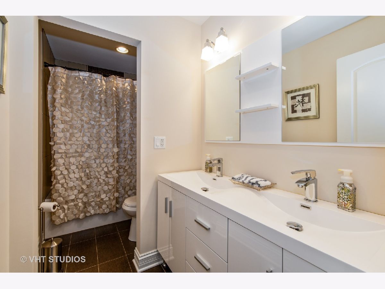
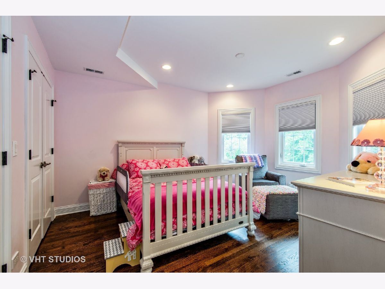
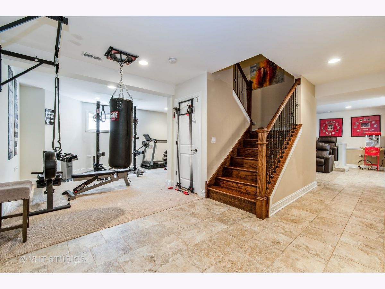
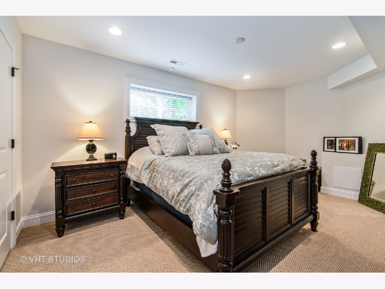
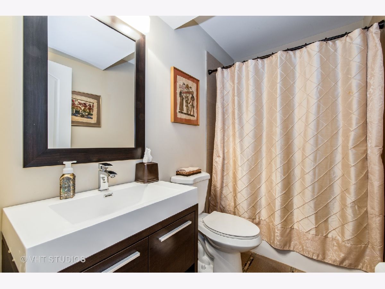
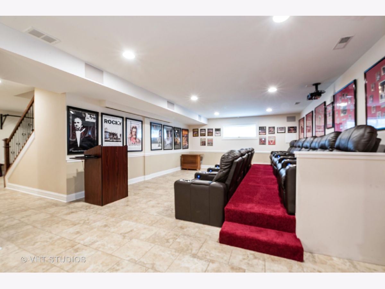
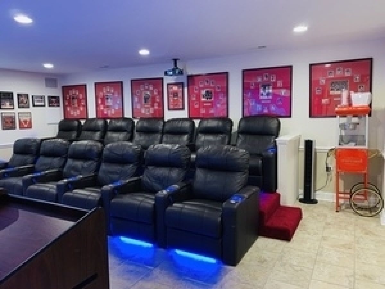
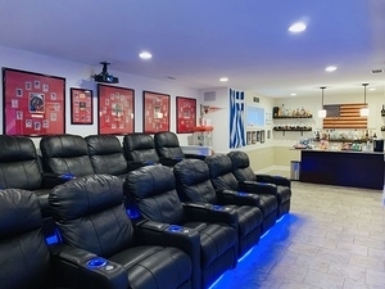
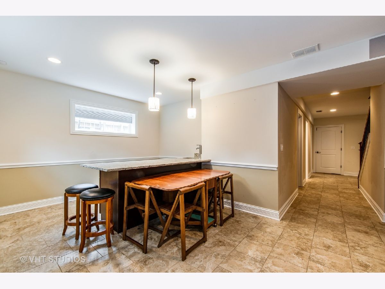
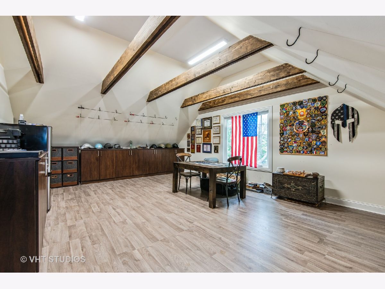
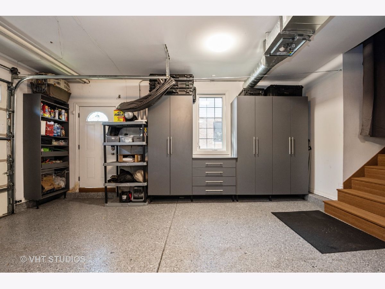
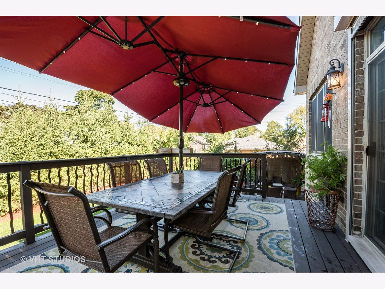
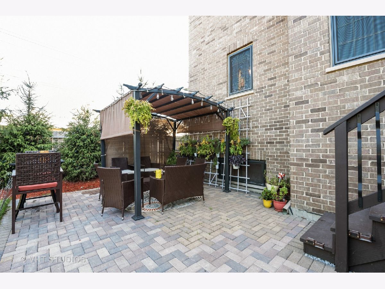
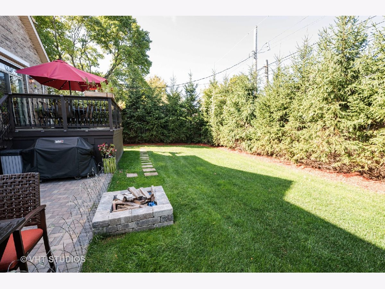
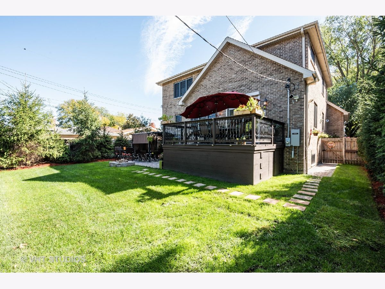
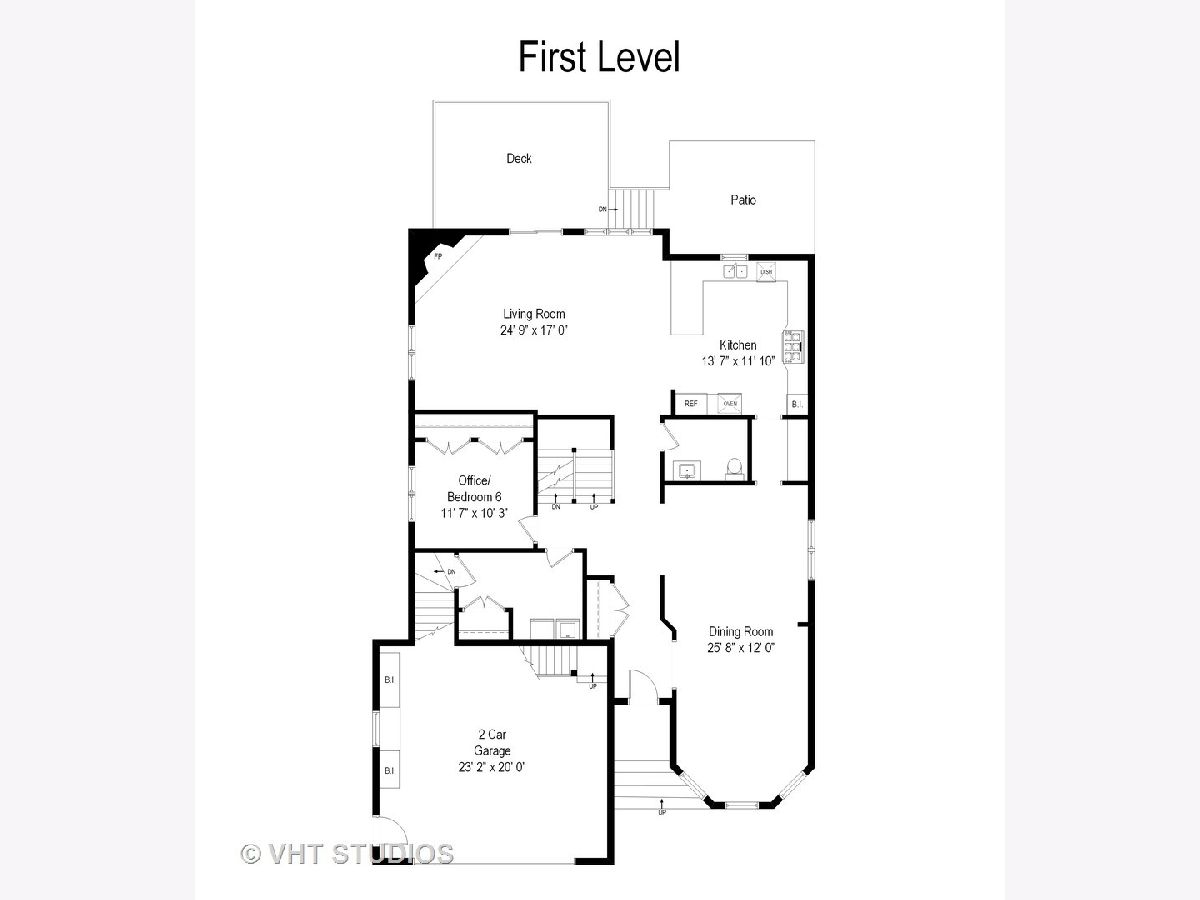
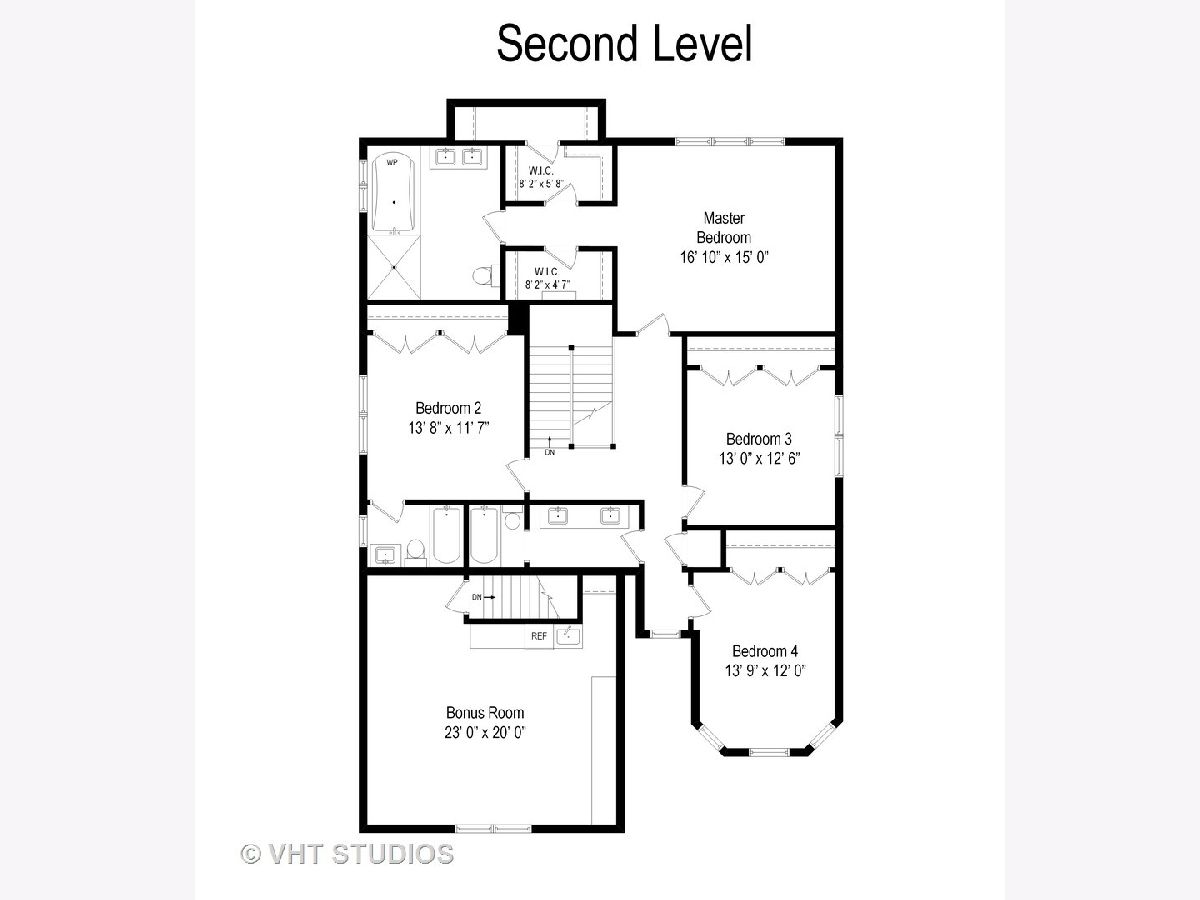
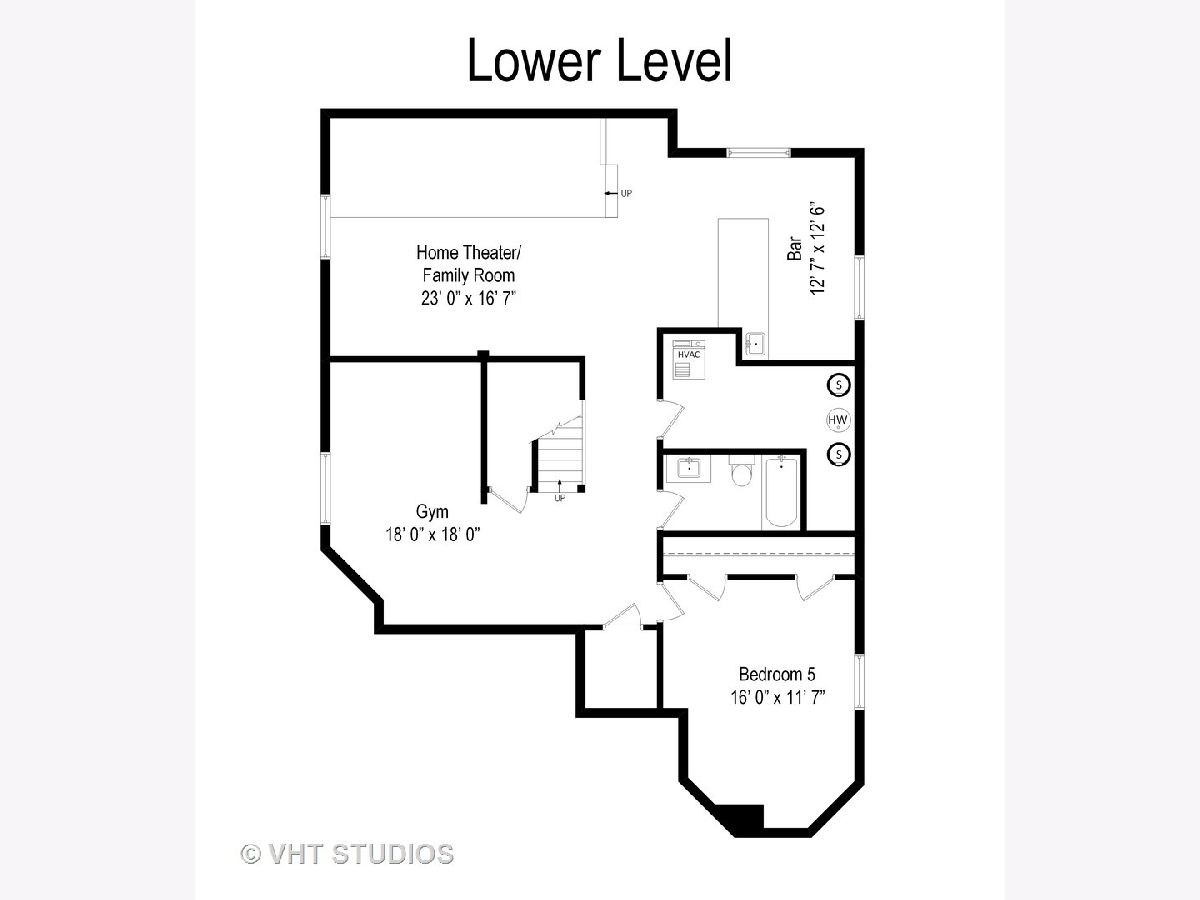
Room Specifics
Total Bedrooms: 6
Bedrooms Above Ground: 5
Bedrooms Below Ground: 1
Dimensions: —
Floor Type: Hardwood
Dimensions: —
Floor Type: Hardwood
Dimensions: —
Floor Type: Hardwood
Dimensions: —
Floor Type: —
Dimensions: —
Floor Type: —
Full Bathrooms: 5
Bathroom Amenities: —
Bathroom in Basement: 1
Rooms: Bedroom 5,Bedroom 6,Theatre Room,Exercise Room,Bonus Room
Basement Description: Finished
Other Specifics
| 2 | |
| Concrete Perimeter | |
| Brick | |
| — | |
| — | |
| 60 X 133 | |
| Pull Down Stair | |
| Full | |
| — | |
| Double Oven, Microwave, Dishwasher, High End Refrigerator, Disposal, Stainless Steel Appliance(s) | |
| Not in DB | |
| Park, Curbs, Gated, Sidewalks, Street Lights, Street Paved | |
| — | |
| — | |
| Gas Log |
Tax History
| Year | Property Taxes |
|---|---|
| 2021 | $14,670 |
Contact Agent
Nearby Similar Homes
Nearby Sold Comparables
Contact Agent
Listing Provided By
@properties

