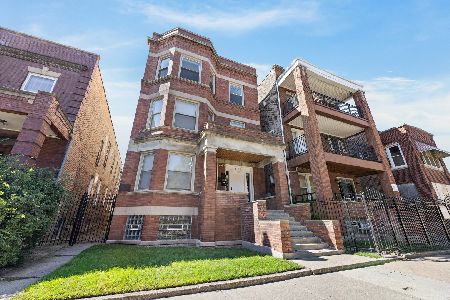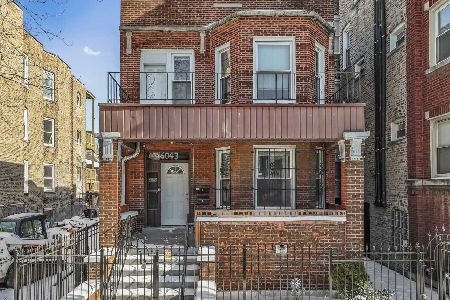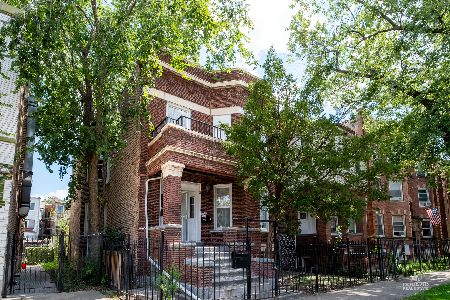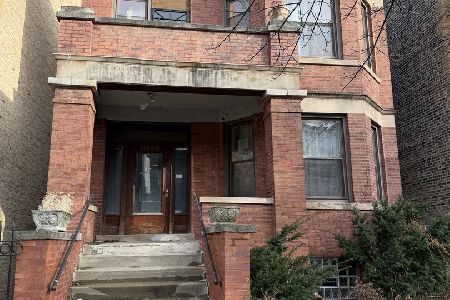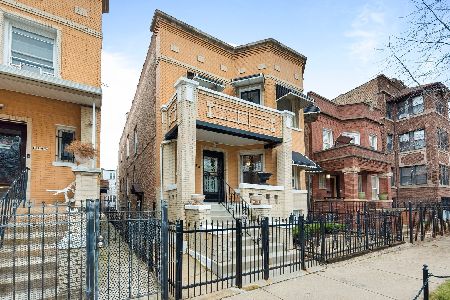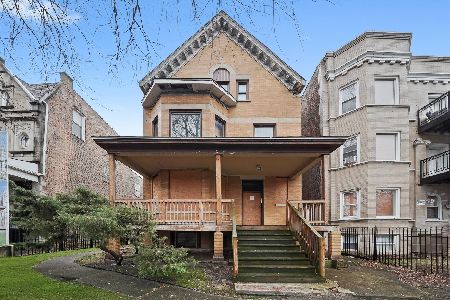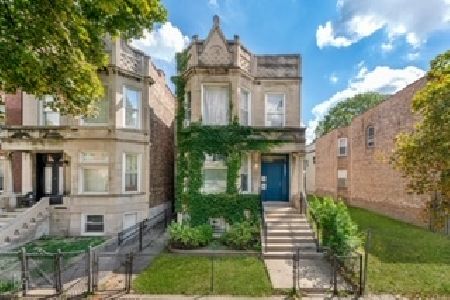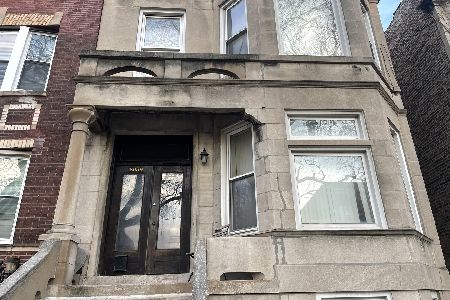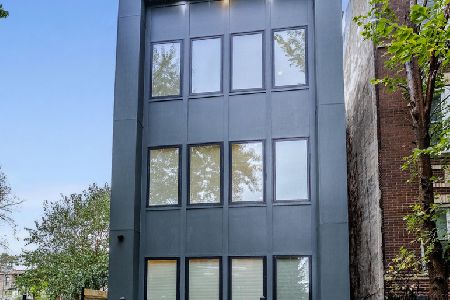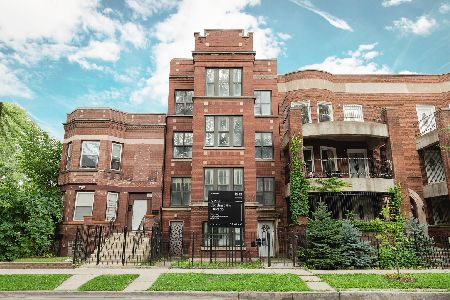6043 Vernon Avenue, Woodlawn, Chicago, Illinois 60637
$848,000
|
Sold
|
|
| Status: | Closed |
| Sqft: | 0 |
| Cost/Sqft: | — |
| Beds: | 9 |
| Baths: | 0 |
| Year Built: | 2023 |
| Property Taxes: | $0 |
| Days On Market: | 758 |
| Lot Size: | 0,00 |
Description
Eagle Eye Collection offers a stunning New Construction 3 flat all 3 bedroom 2 baths with parking pad and option for 3 car garage on well-located West Woodlawn block! Elegant and Intentional Design, Professional Fully Appointed Kitchen Cabinetry, Integrated Appliances, Quartz Island Custom Back splash, Eat-In Kitchen Nook, LVT floors throughout, Spacious primary suite and primary bathroom offer over-sized Shower, glass enclosure, sleek black plumbing trim and custom mirror/lighting. Organized closets and window treatments throughout, rear outdoor space w/ common rear fenced yard. High efficiency furnces, tankless hot water heaters and in unit front loading laundry for all units. Urban Intimacy w/ Hyper Convenience. 8 Minute Walk to the Green Line at 63rd. One year 3rd party warranty included. AAA Trophy Piece Perfect Turn key, House Hackers/Owner Occupied or 1031 Exchnage opportunity. Prolific developer has multiple opportunities available allowing for larger assemblage- call for full list of addresses. Pro Forma 7.6% Cap Rate.
Property Specifics
| Multi-unit | |
| — | |
| — | |
| 2023 | |
| — | |
| — | |
| No | |
| — |
| Cook | |
| — | |
| — / — | |
| — | |
| — | |
| — | |
| 11969916 | |
| 20154020110000 |
Nearby Schools
| NAME: | DISTRICT: | DISTANCE: | |
|---|---|---|---|
|
Grade School
Fiske Elementary School |
299 | — | |
|
High School
Hyde Park Career Academy Senior |
299 | Not in DB | |
Property History
| DATE: | EVENT: | PRICE: | SOURCE: |
|---|---|---|---|
| 1 Jul, 2019 | Sold | $43,000 | MRED MLS |
| 31 May, 2019 | Under contract | $45,000 | MRED MLS |
| — | Last price change | $49,000 | MRED MLS |
| 18 Mar, 2019 | Listed for sale | $59,000 | MRED MLS |
| 3 Apr, 2024 | Sold | $848,000 | MRED MLS |
| 9 Feb, 2024 | Under contract | $889,000 | MRED MLS |
| 29 Jan, 2024 | Listed for sale | $889,000 | MRED MLS |
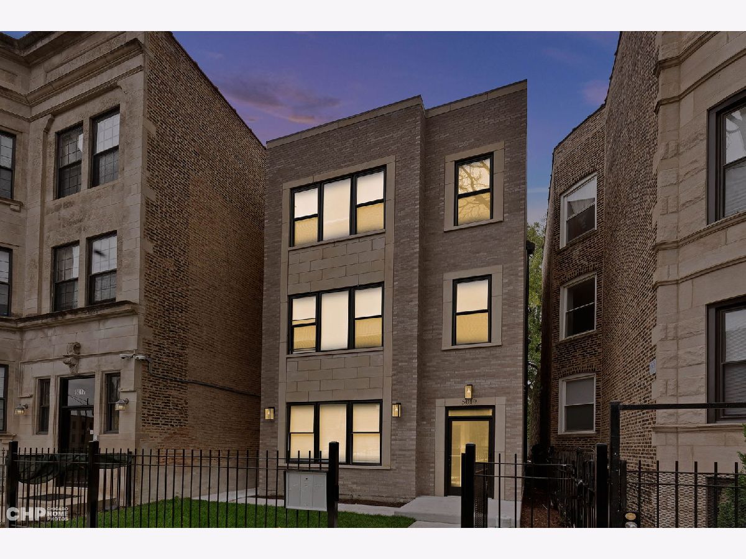
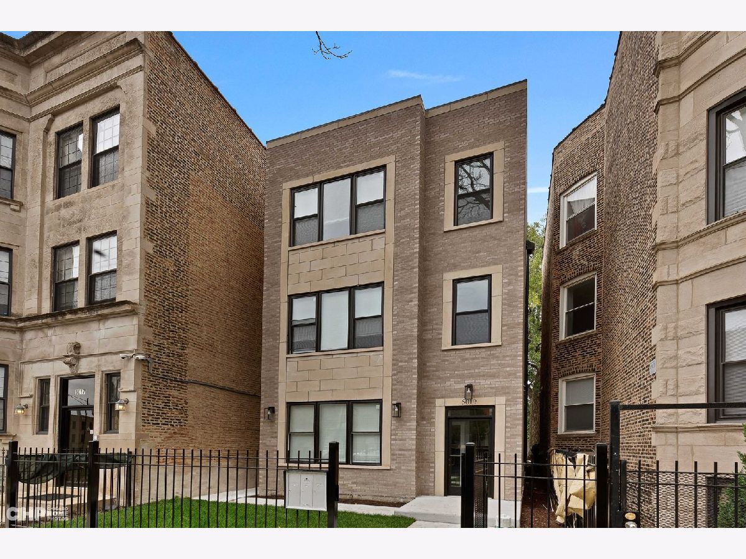
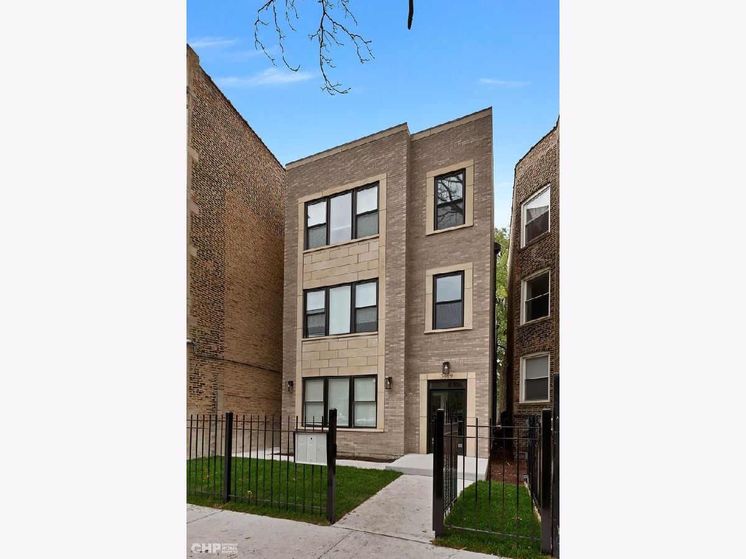
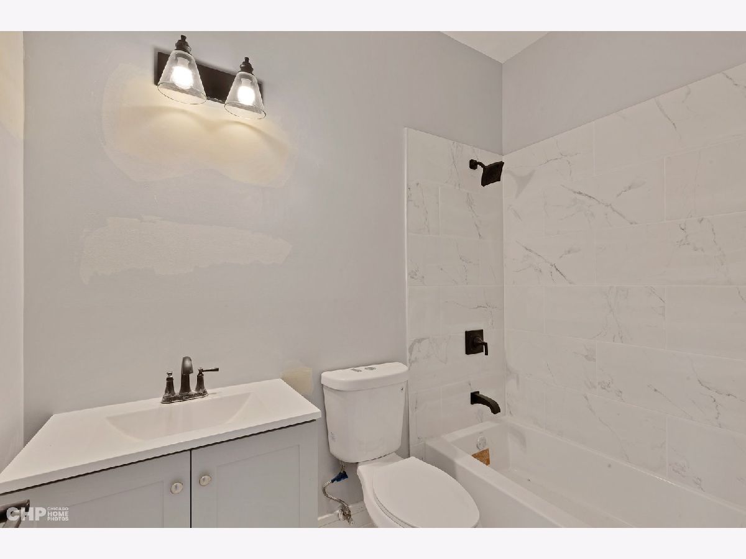
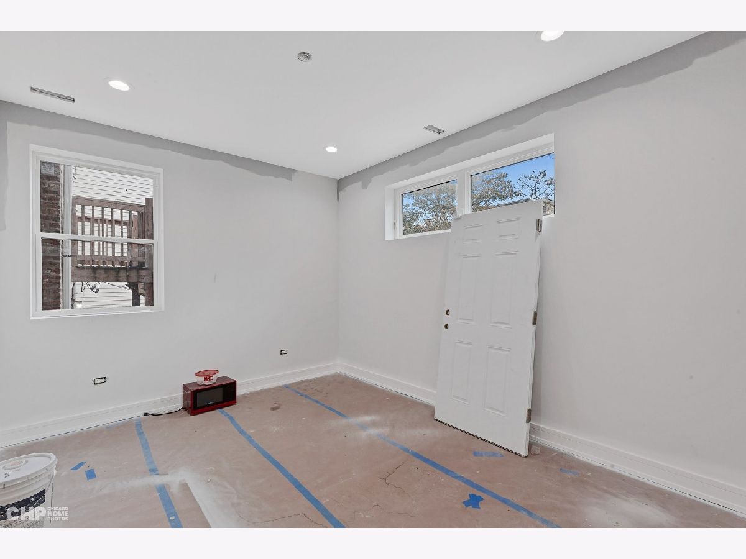
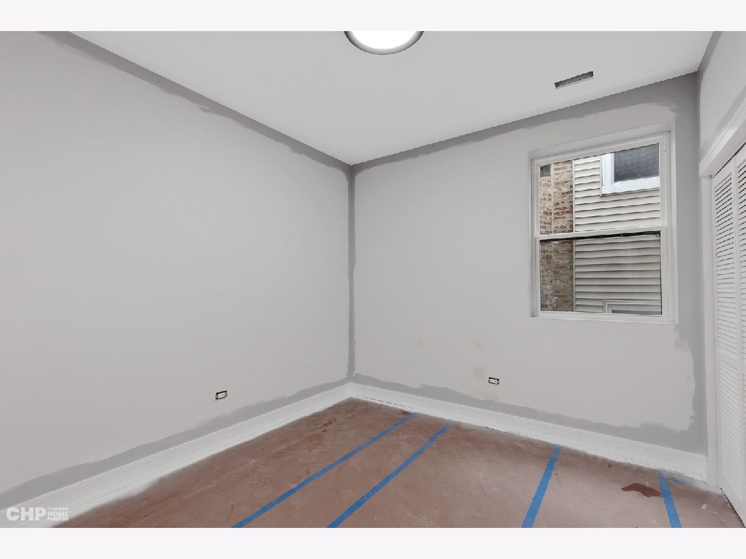
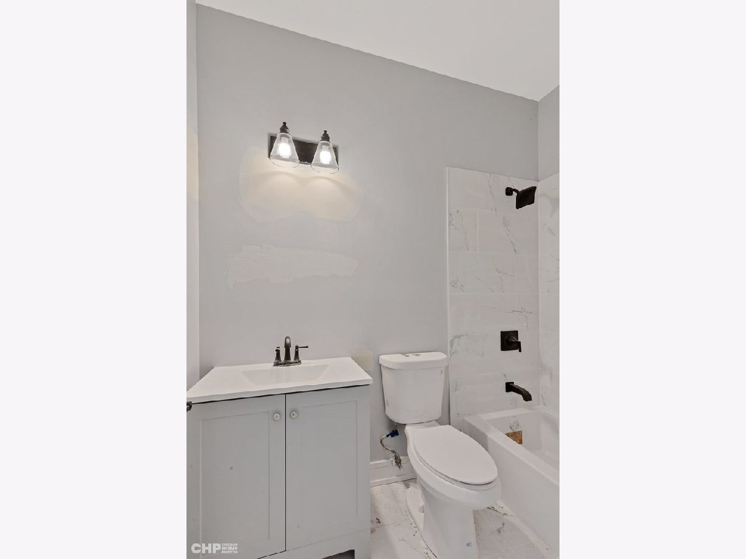
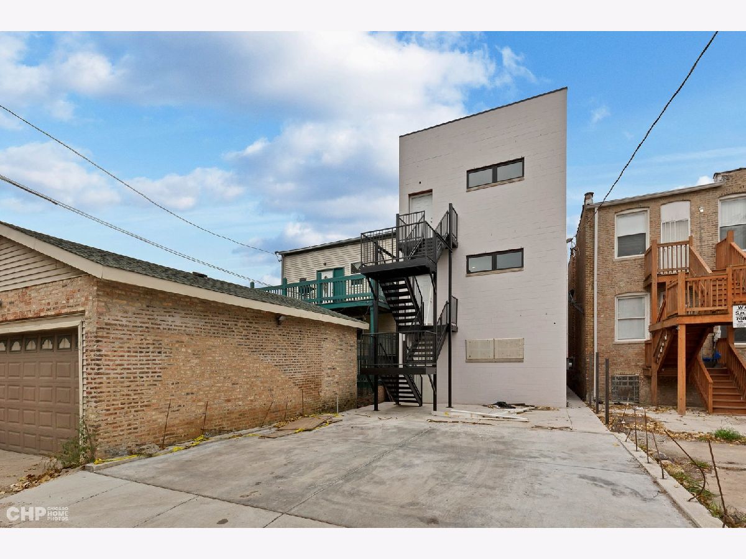
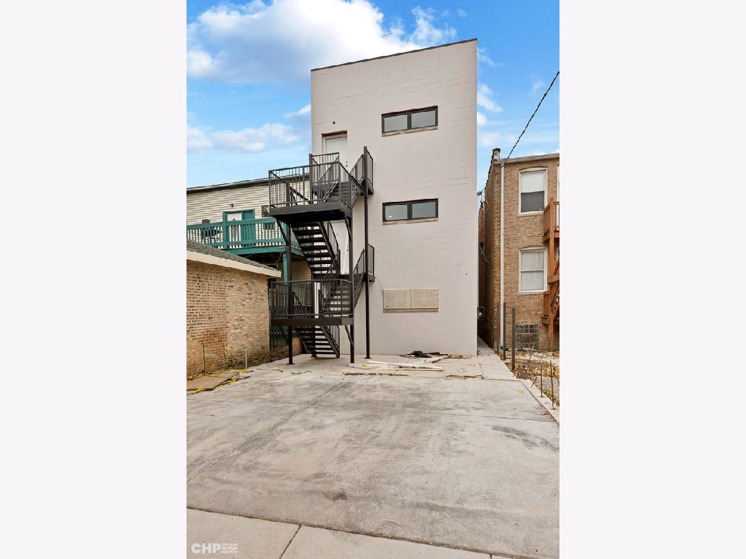
Room Specifics
Total Bedrooms: 9
Bedrooms Above Ground: 9
Bedrooms Below Ground: 0
Dimensions: —
Floor Type: —
Dimensions: —
Floor Type: —
Dimensions: —
Floor Type: —
Dimensions: —
Floor Type: —
Dimensions: —
Floor Type: —
Dimensions: —
Floor Type: —
Dimensions: —
Floor Type: —
Dimensions: —
Floor Type: —
Full Bathrooms: 6
Bathroom Amenities: —
Bathroom in Basement: 0
Rooms: —
Basement Description: Slab
Other Specifics
| — | |
| — | |
| — | |
| — | |
| — | |
| 25X125 | |
| — | |
| — | |
| — | |
| — | |
| Not in DB | |
| — | |
| — | |
| — | |
| — |
Tax History
| Year | Property Taxes |
|---|---|
| 2019 | $740 |
Contact Agent
Nearby Similar Homes
Nearby Sold Comparables
Contact Agent
Listing Provided By
North Clybourn Group, Inc.

